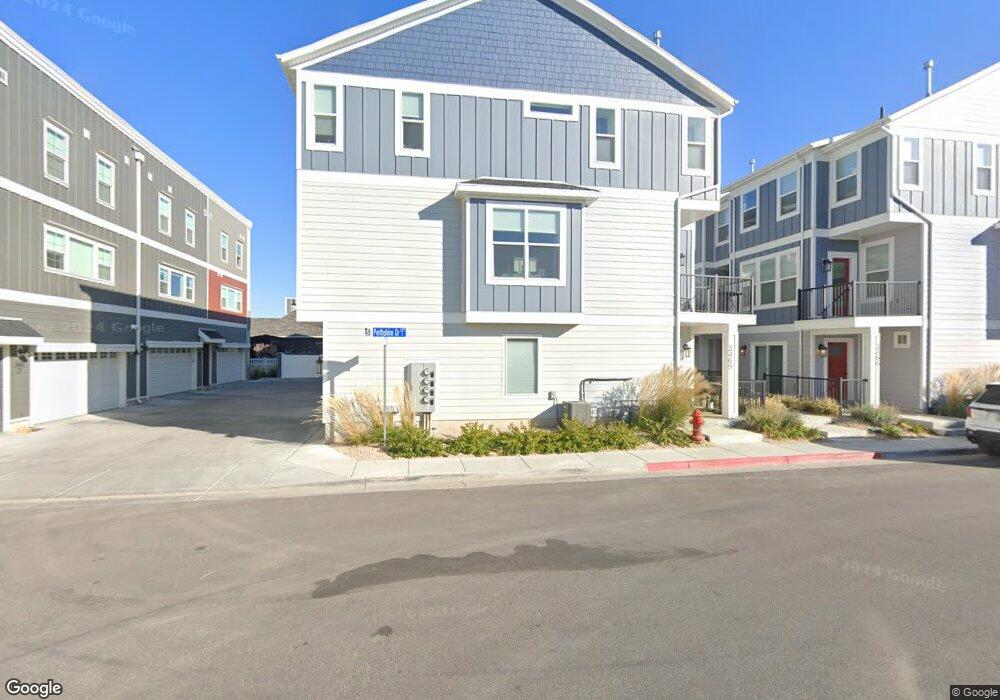3469 Bellrock Place Unit 5 South Salt Lake, UT 84115
3
Beds
3
Baths
1,927
Sq Ft
871
Sq Ft Lot
About This Home
This home is located at 3469 Bellrock Place Unit 5, South Salt Lake, UT 84115. 3469 Bellrock Place Unit 5 is a home located in Salt Lake County with nearby schools including Lincoln Elementary, Granite Park Jr High School, and Cottonwood High School.
Create a Home Valuation Report for This Property
The Home Valuation Report is an in-depth analysis detailing your home's value as well as a comparison with similar homes in the area
Home Values in the Area
Average Home Value in this Area
Tax History Compared to Growth
Map
Nearby Homes
- 3464 S Forres Ct
- 3468 S 200 E
- 185 E Majestic Elms Place
- 267 E Millpoint Place
- 3438 S 300 E
- 3426 S 300 E
- 3434 S 300 E
- 3428 S 300 E
- 3430 S 300 E
- 3510 S 300 E Unit J
- 3510 S 300 E Unit E
- 278 E New Century Ln Unit A
- 3562 S Main St
- 116 E Helm Ave
- 168 E Helm Ave
- 3618 S 300 E Unit B2
- 311 E 3360 S
- 256 E Helm Ave
- 246 E Helm Ave Unit O
- 246 E Helm Ave Unit 26
- 3469 Bellrock Place
- 3467 S Bellrock Place
- 3465 S Bellrock Place Unit 3
- 3461 S State St Unit 2A
- 3461 S State St Unit 2D
- 3461 S State St Unit 2B
- 3461 S State St Unit 2G
- 3461 S State St Unit 2F
- 3461 S State St Unit 2C
- 3461 S State St Unit 2H
- 3461 S State St Unit 2E
- 3464 S Peebles Ct Unit 7
- 3462 S Peebles Ct
- 3463 Bellrock Place Unit 2
- 3460 S Peebles Ct Unit 9
- 3457 S State St Unit 2C
- 3457 S State St Unit 2B
- 3457 S State St Unit 2A
- 3457 S State St Unit 2D
- 3457 S State St Unit 2G
