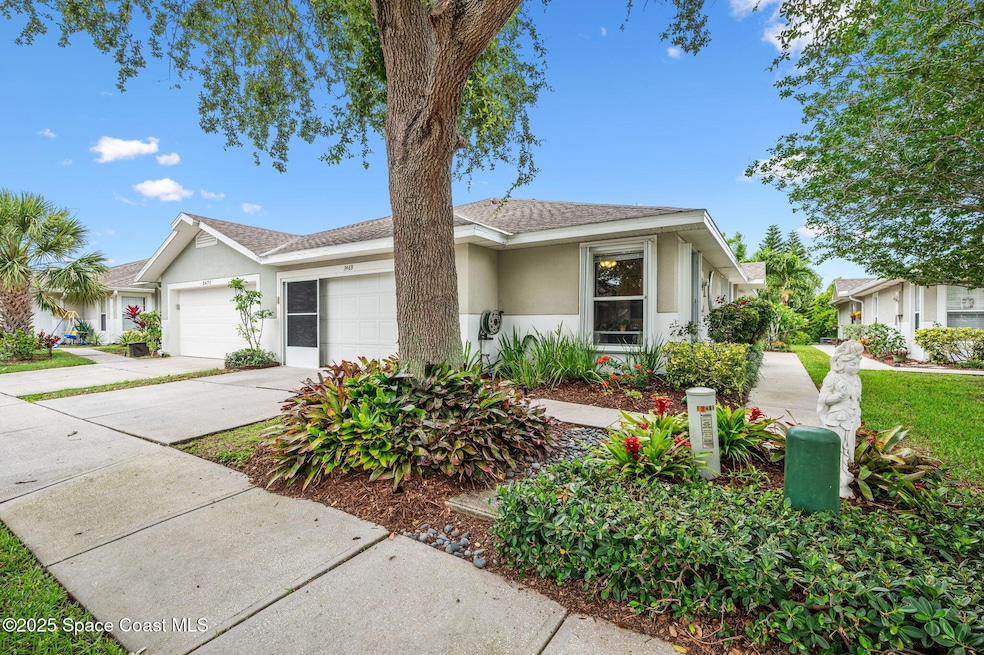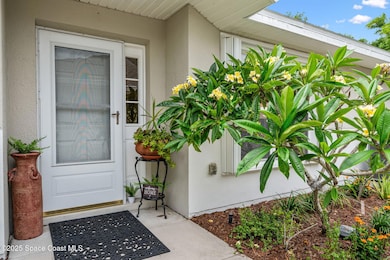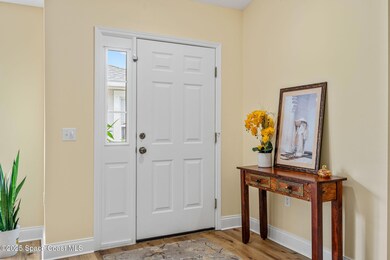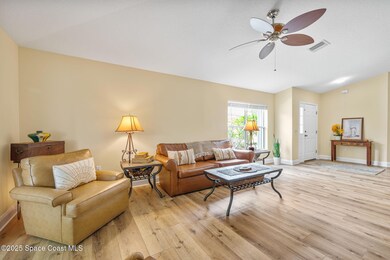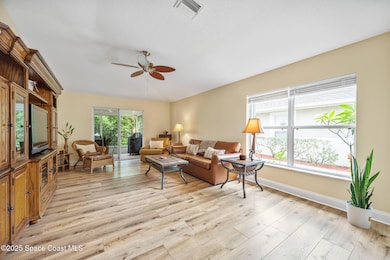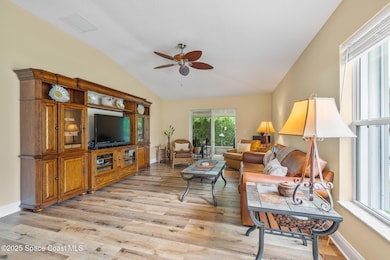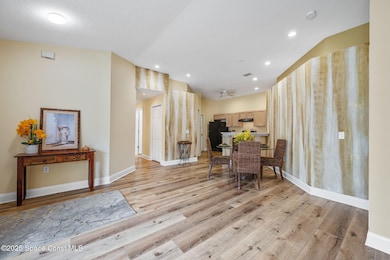
3469 Horse Creek Cir Melbourne, FL 32935
Estimated payment $2,103/month
Highlights
- Gated Community
- Open Floorplan
- Traditional Architecture
- View of Trees or Woods
- Clubhouse
- Screened Porch
About This Home
Tucked away in a quiet gated community, this beautifully maintained 3-bedroom, 2-bath half duplex offers comfort, privacy & a spacious open floor plan ideal for relaxed Florida living. Featuring soaring ceilings & abundant natural light, the home includes all luxury vinyl flooring throughout for easy care & a fresh modern feel. The expansive living & dining area flows effortlessly into a screened-in porch & an additional paved patio perfectly positioned to take in tranquil preserve views & the private backyard setting. ROOF 2 years old. A/C 4 yrs old, Hot Water Heater 2 years old, Washer 1 year old. The well-appointed kitchen opens to the main living space ideal for entertaining or everyday convenience. Range, Dishwasher, Refrigerator only 3 years old. A separate indoor laundry room & plentiful storage options enhance functionality while walk-in closets provide generous space in each bedroom. The primary suite is a peaceful retreat with a large en-suite bath. Enjoy peace of mind with lawn care included take advantage of the quiet resort-style amenities including a pool & clubhouse just moments away. A two-car garage rounds out this thoughtfully designed villa, offering both comfort and convenience in a beautifully maintained setting.
Home Details
Home Type
- Single Family
Est. Annual Taxes
- $1,156
Year Built
- Built in 2004
Lot Details
- 3,049 Sq Ft Lot
- South Facing Home
- Few Trees
HOA Fees
- $120 Monthly HOA Fees
Parking
- 2 Car Attached Garage
Home Design
- Traditional Architecture
- Shingle Roof
- Block Exterior
- Asphalt
- Stucco
Interior Spaces
- 1,521 Sq Ft Home
- 1-Story Property
- Open Floorplan
- Ceiling Fan
- Screened Porch
- Tile Flooring
- Views of Woods
Kitchen
- Breakfast Bar
- Electric Range
- Plumbed For Ice Maker
- Dishwasher
Bedrooms and Bathrooms
- 3 Bedrooms
- Split Bedroom Floorplan
- Walk-In Closet
- 2 Full Bathrooms
- Bathtub and Shower Combination in Primary Bathroom
Laundry
- Laundry Room
- Dryer
- Washer
Home Security
- Security Gate
- Hurricane or Storm Shutters
Schools
- Creel Elementary School
- Johnson Middle School
- Eau Gallie High School
Utilities
- Central Heating and Cooling System
- Electric Water Heater
- Cable TV Available
Listing and Financial Details
- Assessor Parcel Number 27-37-05-00-00787.0-0033.00
Community Details
Overview
- Association fees include ground maintenance
- Villas Of Spring Creek Association
- That Pt Of N 3 1/4 Chs Of Lot 1 Subdivision
Recreation
- Community Pool
Additional Features
- Clubhouse
- Gated Community
Map
Home Values in the Area
Average Home Value in this Area
Tax History
| Year | Tax Paid | Tax Assessment Tax Assessment Total Assessment is a certain percentage of the fair market value that is determined by local assessors to be the total taxable value of land and additions on the property. | Land | Improvement |
|---|---|---|---|---|
| 2024 | $1,156 | $105,040 | -- | -- |
| 2023 | $1,156 | $101,990 | $0 | $0 |
| 2022 | $1,060 | $99,020 | $0 | $0 |
| 2021 | $1,056 | $96,140 | $0 | $0 |
| 2020 | $1,040 | $94,820 | $0 | $0 |
| 2019 | $1,035 | $92,690 | $0 | $0 |
| 2018 | $1,024 | $90,970 | $0 | $0 |
| 2017 | $1,016 | $89,100 | $0 | $0 |
| 2016 | $1,030 | $87,270 | $22,000 | $65,270 |
| 2015 | $1,048 | $86,670 | $22,000 | $64,670 |
| 2014 | $1,031 | $85,990 | $12,000 | $73,990 |
Property History
| Date | Event | Price | Change | Sq Ft Price |
|---|---|---|---|---|
| 06/06/2025 06/06/25 | For Sale | $349,000 | +216.6% | $229 / Sq Ft |
| 04/06/2012 04/06/12 | Sold | $110,250 | -8.0% | $72 / Sq Ft |
| 03/02/2012 03/02/12 | Pending | -- | -- | -- |
| 02/27/2012 02/27/12 | For Sale | $119,900 | -- | $79 / Sq Ft |
Purchase History
| Date | Type | Sale Price | Title Company |
|---|---|---|---|
| Warranty Deed | $110,300 | Prestige Title Of Brevard Ll | |
| Warranty Deed | -- | Attorney | |
| Warranty Deed | $181,000 | Aurora Title | |
| Warranty Deed | $134,200 | Aurora Title |
Mortgage History
| Date | Status | Loan Amount | Loan Type |
|---|---|---|---|
| Open | $50,000 | Credit Line Revolving | |
| Closed | $88,200 | No Value Available | |
| Previous Owner | $144,800 | No Value Available | |
| Previous Owner | $107,332 | No Value Available | |
| Closed | $13,416 | No Value Available |
Similar Homes in Melbourne, FL
Source: Space Coast MLS (Space Coast Association of REALTORS®)
MLS Number: 1048316
APN: 27-37-05-00-00787.0-0033.00
- 3443 Horse Creek Cir
- 3568 Quail Trail
- 1379 Rose Ct
- 3669 Teakwood Ct
- 3135 Shady Dell Ln Unit 134
- 3672 Tree Line Blvd
- 3548 Sandpiper Ln
- 1563 Dixie Way
- 3444 Sandpiper Ct
- 3210 N Harbor City Blvd Unit 316
- 3170 Kent Dr
- 3693 Driftwood Dr
- 3444 Partridge Ct
- 1695 Kendall Pointe Place
- 3226 Villa Espana Trail
- Mayport End Unit Plan at Kendall Pointe
- Mayport Plan at Kendall Pointe
- 2033 Thistle Dr
- 3150 N Harbor City Blvd Unit 341
- 3150 N Harbor City Blvd Unit 324
- 3320 Rivercrest Dr
- 1428 Rose Ct
- 1644 Old Colonial Way
- 3135 Shady Dell Ln Unit 242
- 3135 Shady Dell Ln
- 3687 Driftwood Dr
- 1685 Kendall Pointe Place
- 3135 Shady Dell Ln Unit 224
- 1440 Parkway Dr Unit 2a
- 1440 Parkway Dr Unit 7a
- 1440 Parkway Dr Unit 8A
- 3150 N Harbor City Blvd Unit 145
- 1865 Kendall Pointe Place
- 1900 Post Rd
- 2733 Maderia Cir
- 2729 Maderia Cir
- 2908 Maderia Cir
- 2033 Robinhood Dr
- 2590 Revolution St Unit 101
- 3051 Savannah Way
