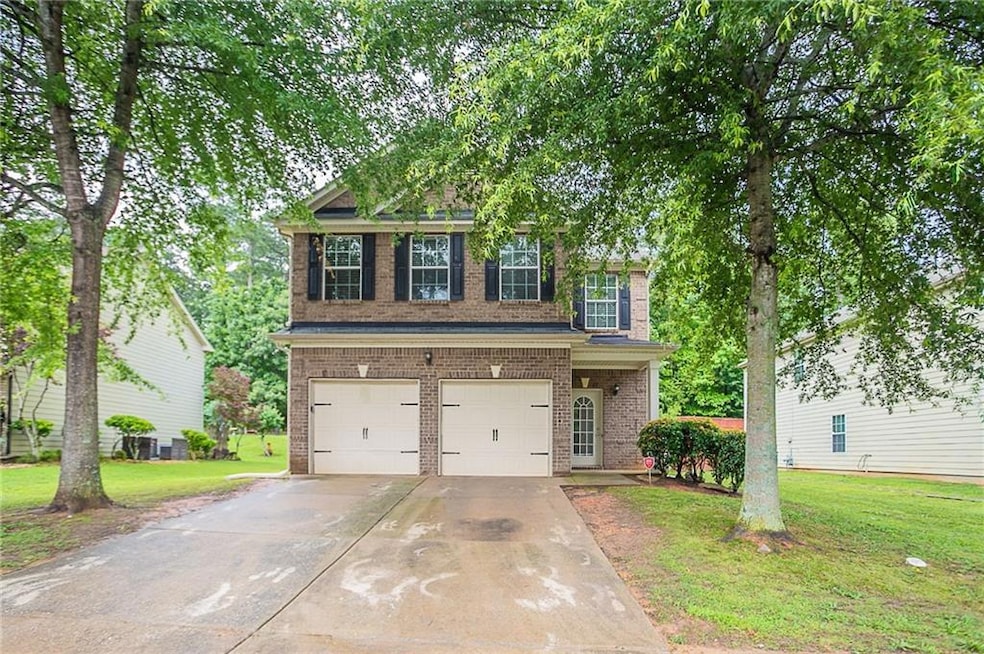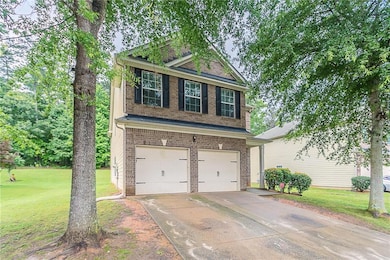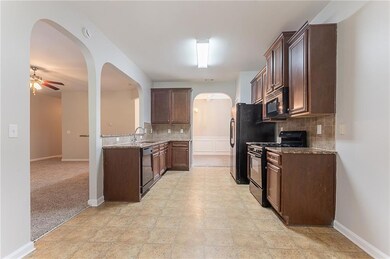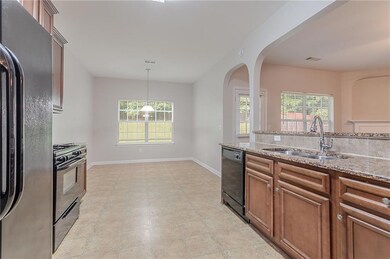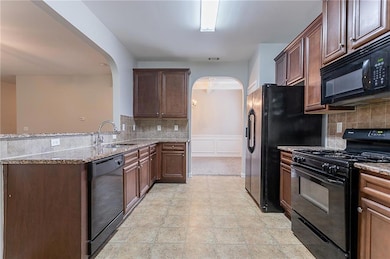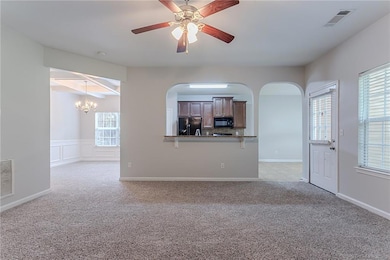3469 Stoneleigh Walk Lithonia, GA 30038
Lithonia NeighborhoodEstimated payment $2,083/month
Highlights
- A-Frame Home
- Neighborhood Views
- Shutters
- Wood Flooring
- Formal Dining Room
- 2 Car Attached Garage
About This Home
Discover this beautifully maintained 4-bedroom, 2.5-bath home tucked in the desirable Crestview Manor neighborhood—where comfort meets convenience. Step through the front door into a spacious and light-filled layout featuring gleaming hardwood-style floors, elegant crown molding, and an inviting fireplace that anchors the main living area. The kitchen offers abundant cabinetry, ample counter space, and a seamless flow into the breakfast nook and living room—ideal for entertaining or cozy nights in.
Upstairs, the expansive primary suite provides a private retreat with tray ceilings, a generous walk-in closet, and an ensuite bath complete with a soaking tub, dual vanity, and separate shower. Three additional bedrooms offer flexibility for guests, a home office, or growing household needs. The level backyard and patio area provide the perfect outdoor space to relax, garden, or entertain. With a two-car garage and easy access to I-20, shopping, and dining, this home checks every box. This home has been virtually staged to illustrate its potential.
Home Details
Home Type
- Single Family
Est. Annual Taxes
- $5,218
Year Built
- Built in 2009
Lot Details
- 7,405 Sq Ft Lot
- Level Lot
- Back and Front Yard
HOA Fees
- $21 Monthly HOA Fees
Parking
- 2 Car Attached Garage
- Driveway
Home Design
- A-Frame Home
- Traditional Architecture
- Slab Foundation
- Shingle Roof
- Composition Roof
- Vinyl Siding
- Brick Front
Interior Spaces
- 2,128 Sq Ft Home
- 2-Story Property
- Crown Molding
- Shutters
- Living Room with Fireplace
- Formal Dining Room
- Neighborhood Views
- Laundry Room
Kitchen
- Gas Range
- Range Hood
- Dishwasher
Flooring
- Wood
- Vinyl
Bedrooms and Bathrooms
- Dual Vanity Sinks in Primary Bathroom
- Separate Shower in Primary Bathroom
- Soaking Tub
Outdoor Features
- Rain Gutters
Schools
- Murphey Candler Elementary School
- Lithonia Middle School
- Lithonia High School
Utilities
- Forced Air Heating and Cooling System
- Heating System Uses Natural Gas
- 220 Volts
- 110 Volts
Community Details
- Crestview Manor Subdivision
Listing and Financial Details
- Assessor Parcel Number 16 149 01 061
Map
Home Values in the Area
Average Home Value in this Area
Tax History
| Year | Tax Paid | Tax Assessment Tax Assessment Total Assessment is a certain percentage of the fair market value that is determined by local assessors to be the total taxable value of land and additions on the property. | Land | Improvement |
|---|---|---|---|---|
| 2024 | $5,218 | $107,200 | $20,368 | $86,832 |
| 2023 | $5,218 | $107,200 | $20,368 | $86,832 |
| 2022 | $4,116 | $111,000 | $20,720 | $90,280 |
| 2021 | $4,175 | $85,720 | $20,720 | $65,000 |
| 2020 | $3,817 | $78,480 | $20,720 | $57,760 |
| 2019 | $3,648 | $75,160 | $20,246 | $54,914 |
| 2018 | $2,799 | $71,320 | $20,720 | $50,600 |
| 2017 | $3,642 | $74,680 | $20,720 | $53,960 |
| 2016 | $2,069 | $61,400 | $20,720 | $40,680 |
| 2014 | $1,799 | $53,880 | $20,720 | $33,160 |
Property History
| Date | Event | Price | Change | Sq Ft Price |
|---|---|---|---|---|
| 08/27/2025 08/27/25 | Sold | $293,000 | -4.9% | $138 / Sq Ft |
| 07/15/2025 07/15/25 | Pending | -- | -- | -- |
| 07/08/2025 07/08/25 | For Sale | $308,000 | 0.0% | $145 / Sq Ft |
| 07/02/2025 07/02/25 | Pending | -- | -- | -- |
| 06/26/2025 06/26/25 | Price Changed | $308,000 | -3.1% | $145 / Sq Ft |
| 06/18/2025 06/18/25 | Price Changed | $318,000 | -5.1% | $149 / Sq Ft |
| 05/31/2025 05/31/25 | For Sale | $335,000 | -- | $157 / Sq Ft |
Purchase History
| Date | Type | Sale Price | Title Company |
|---|---|---|---|
| Limited Warranty Deed | $293,000 | -- | |
| Limited Warranty Deed | $1,404,800 | -- | |
| Foreclosure Deed | $139,000 | -- | |
| Deed | $157,000 | -- |
Mortgage History
| Date | Status | Loan Amount | Loan Type |
|---|---|---|---|
| Previous Owner | $154,151 | FHA |
Source: First Multiple Listing Service (FMLS)
MLS Number: 7587686
APN: 16-149-01-061
- 7138 Rockland Rd
- 3513 Lakeview Creek
- 3511 Lakeview Creek
- 7060 Mimosa Bluff
- 7083 Gladstone Cir
- 3375 Highbury Way
- 7096 Gladstone Cir
- 7109 Gladstone Cir
- 3517 Plunkett Rd
- 7214 Gladstone Cir
- 7207 Gladstone Cir
- 3707 Broadwick Ln
- 7255 Gladstone Cir
- 6790 Rockland Rd
- 7214 Bedrock Cir
- 3750 Richmond Bend
- 3650 River Rock Rd
