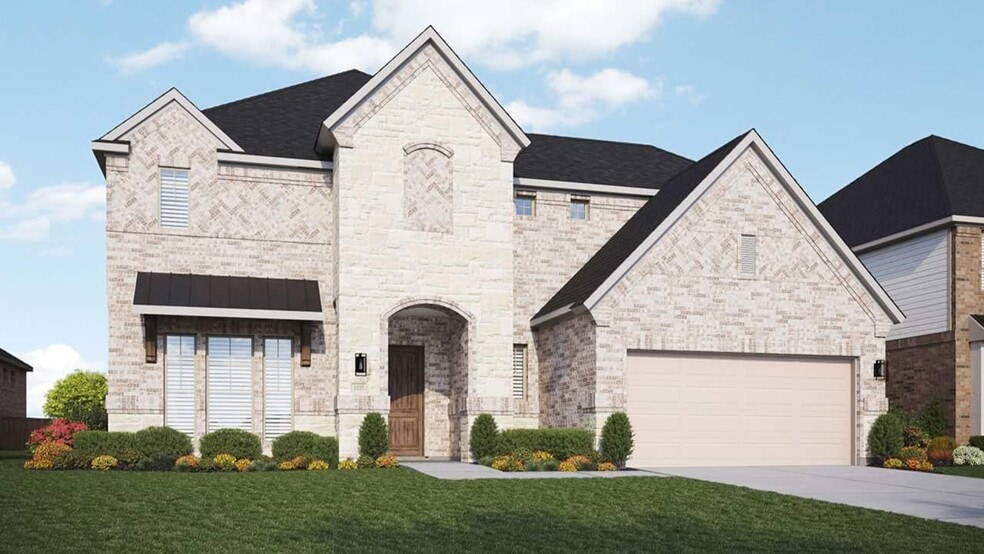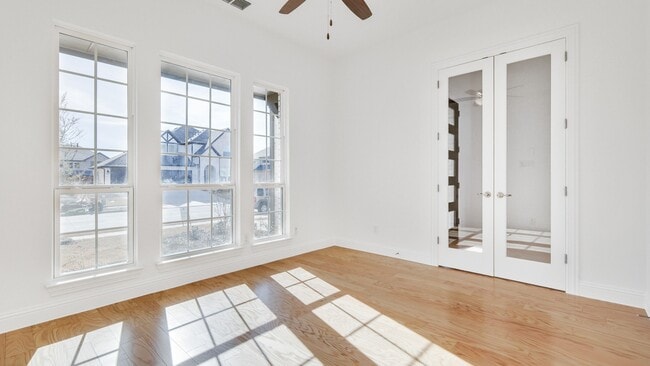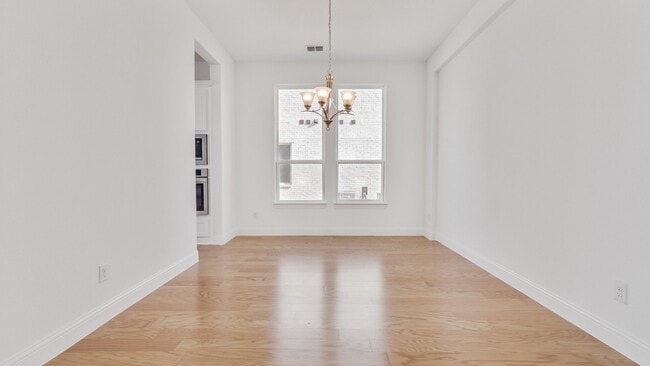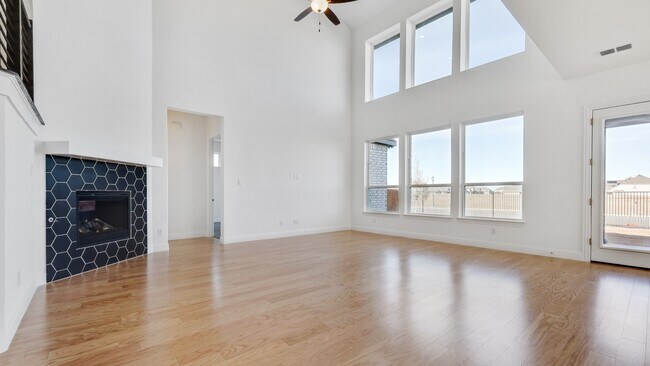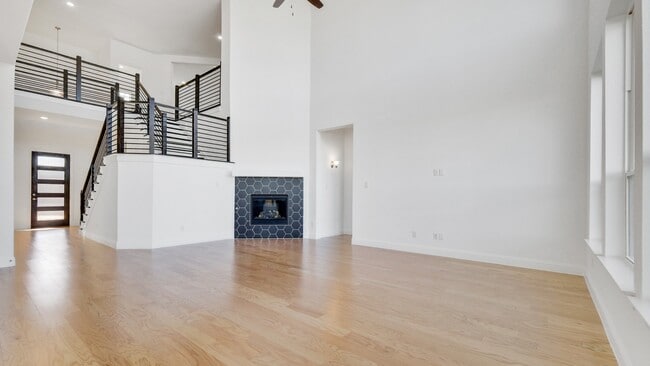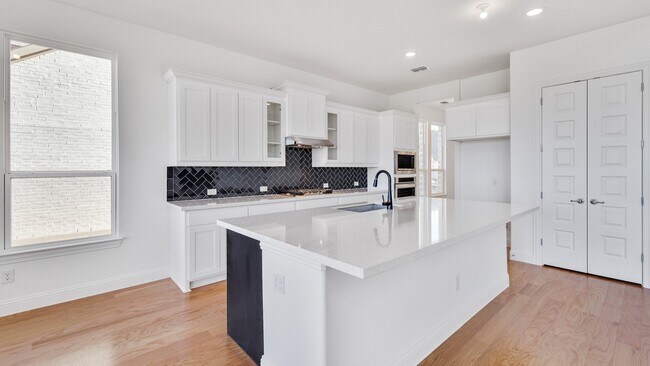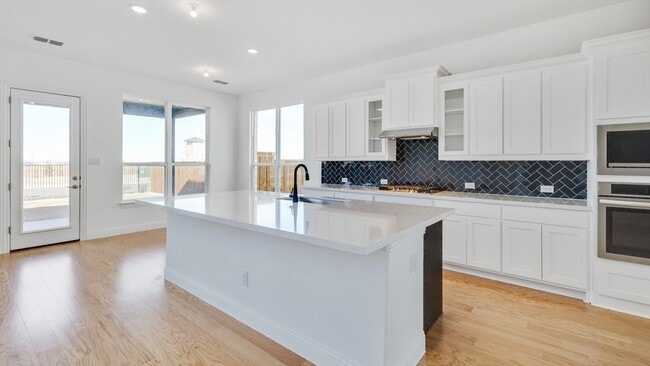
347 Afton June Dr Rosenberg, TX 77471
Brookewater - BrookwaterEstimated payment $3,102/month
Highlights
- Lazy River
- Fishing
- Game Room
- New Construction
- Day Care Facility
- Den
About This Home
Spacious living, timeless style, effortless comfort! This beautifully designed two-story home balances elegance, comfort, and functionality, offering the perfect blend of open living and private retreat. At the heart of the home, the open-concept layout seamlessly connects the kitchen, dining, and family areas—ideal for entertaining or simply enjoying daily life. The gourmet kitchen stands out with sleek granite countertops, stainless steel appliances, and custom cabinetry, offering both style and practicality. Just off the entry, a formal dining room provides an elegant space for gatherings and celebrations, while a private study creates the perfect setting for work or quiet focus. Durable vinyl plank flooring runs through the main living areas, complemented by tile in wet zones for easy maintenance. The first-floor primary suite is a serene retreat, featuring dual vanities, a spacious shower, a deep soaking tub, and an expansive walk-in closet designed for ultimate comfort and organization. Upstairs, secondary bedrooms each include large closets, and a generous game room offers flexible space for movie nights, play, or relaxation. Step outside to a covered patio overlooking a fully sodded backyard with a built-in sprinkler system—ideal for weekend barbecues or quiet evenings outdoors. Every detail of this home is thoughtfully crafted for modern living, combining timeless design with everyday convenience.
Builder Incentives
Move In Quick with Rates Options as Low as 2.99% | 5.883% APR* or Up to $20,000 Flex Cash! Use Toward Closing Costs and Rate Buydown View Homes! Build New with Up to $30,000 Flex Cash! Design and Structural Choices, Closing Costs, and Rate Buydown
Sales Office
| Monday |
12:00 PM - 6:00 PM
|
| Tuesday - Saturday |
10:00 AM - 6:00 PM
|
| Sunday |
12:00 PM - 6:00 PM
|
Home Details
Home Type
- Single Family
HOA Fees
- $100 Monthly HOA Fees
Parking
- 2 Car Garage
- Front Facing Garage
Home Design
- New Construction
Interior Spaces
- 2-Story Property
- Family Room
- Dining Room
- Den
- Game Room
Bedrooms and Bathrooms
- 4 Bedrooms
Community Details
Amenities
- Day Care Facility
- Amenity Center
Recreation
- Community Playground
- Lazy River
- Lap or Exercise Community Pool
- Splash Pad
- Fishing
- Fishing Allowed
- Park
- Event Lawn
- Hiking Trails
- Trails
Map
Other Move In Ready Homes in Brookewater - Brookwater
About the Builder
- 342 Blue River Trail
- 326 Blue River Trail
- Brookewater
- 5047 Cedar Sage Dr
- Brookewater - 55’ Homesites
- Brookewater - 45' Homesites
- Brookewater
- 5054 Henry Merritt St
- Brookewater - 40'
- Brookewater - Brookewater - 55'
- Brookewater - The Americana Collection
- Brookewater - The Premier Collection
- 5034 Bowen Prairie Dr
- Brookewater - Brookwater
- 539 Selaura Dr
- 426 Big Pine Trail
- 418 Big Pine Trail
- 5006 Bowen Prairie Dr
- 638 Walnut Branch Dr
- 5115 Nesbit Path
