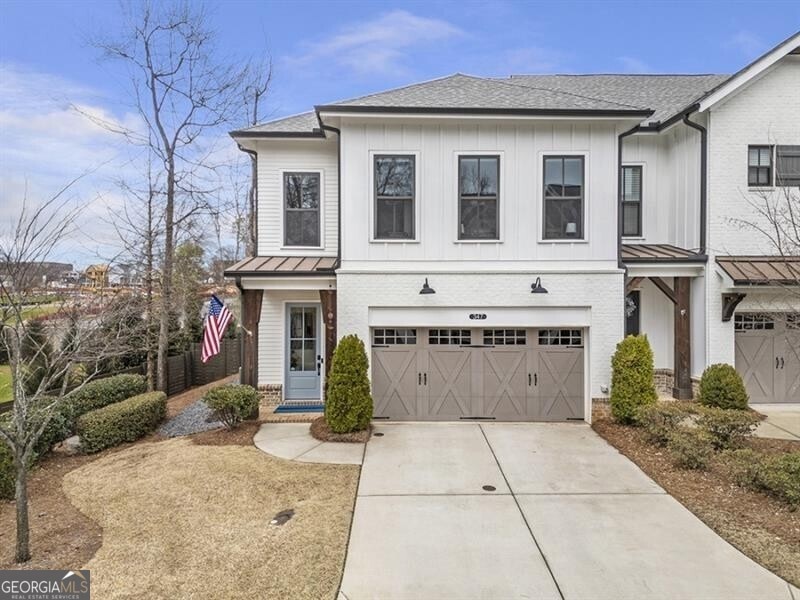Perfectly positioned between Downtown Alpharetta and Avalon in the coveted Chelsea Walk community, this stunning endunit townhome offers an unparalleled lifestyle with 3 bedrooms, 2 baths, and over 2,200 square feet of elegant living space. Located in a gated community with a dedicated dog walk and direct access to the Alpha Loop Trail, this home seamlessly blends comfort, style, and accessibility. Designed for both modern living and effortless entertaining, this residence is completely move-in ready. The open-concept floor plan flows effortlessly from the gourmet kitchen featuring upgraded cabinetry, oversized island and wall of windows into the inviting family room, creating the perfect space for hosting guests. Retreat to the oversized primary suite, complete with a spa-like full-marble master bath, while two spacious secondary bedrooms offering generous closet space and a beautifully appointed shared bathroom. Step outside to your private oasis featuring a private, screened-in porch overlooking a large fenced-in backyard! You will be hard pressed to find another backyard like this in downtown Alpharetta. Perfect for pets, kids or entertaining. Enjoy the corner fire pit, garden center or dinner al fresco. With an unbeatable location less than half a mile from both Downtown Alpharetta and Avalon, this home offers the perfect fusion of luxury, convenience, and community living.

