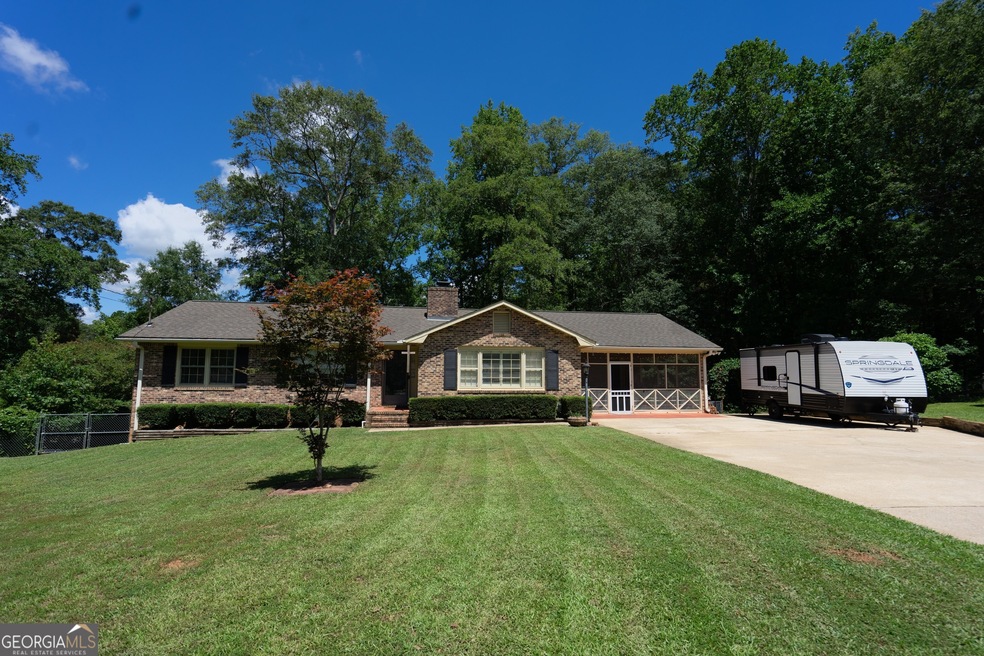This BEAUTIFUL HOME will definitely check off many boxes on your "want" list!! The curb appeal will grab your attention as soon as you drive into the cul-de-sac with its Southern Charm featuring a brick exterior and front Screened porch. Extra wide driveway is great for parking guests, RV, boat or multiple vehicles. The screened porch will invite you and your guests to come and visit a while. It features a beautiful tile flooring and plenty of room to add sitting and a dining area for all of your entertaining. It also has the possibility of being converted back into a carport or enclosed garage. There is a door that takes you to the Laundry Room in case you come in dirty you won't have to track through the house. The next door takes you into the gorgeous Kitchen where you may just not want to leave. The Gourmet Custom built Kitchen will have you in awe with all of the cabinets, built-ins, Island with gas stove and oven combo, Granite Countertops, Granite sink, custom lighting, wall oven and built-in microwave, built-in shelving, beadboard backsplash and hardwood flooring. Who wouldn't mind spending time cooking and baking in this Kitchen?! Breakfast Bar and Breakfast Room are also added features to an already fabulous area. Separate Dining Room just off of the Kitchen offers a triple window allowing in much natural light, hardwood floors and features a brick fireplace with gas logs and decorative mantle. Bring your big table and China cabinet because this room is very spacious just as the Kitchen. Opposite door leads you into the Foyer where you will find the front door and the doorway leading into the spacious Great Room. Great Room features a wall of custom-built entertainment center which is large enough for your over-sized TV, plenty of storage and also lighted shelving for displaying your collectibles along with a quadruple window to allow plenty of natural light. Hallway takes you to three spacious Bedrooms and two updated Bathrooms. Both Bathrooms offer a large walk-in tiled shower, solid surface vanities and beautiful cabinetry. Downstairs you will find a spacious basement with a large room that offers so many possibilities. Pool table will remain with the house, so you have a great start on a Game Room. Another room could possibly be a 4th Bedroom, Office, Craft Room and so many other options. There is also an extra room for storage or workroom. Exterior door will take you to the back where you will find a patio and fenced-in yard. Just beyond the fence is a creek that borders the property. This house is MOVE-IN READY and has so much to OFFER!! Added features are the heavy decorative molding throughout, Plantation Shutters, hardwood floors, NEW AIR UNIT installed just last week, HEAT was new in 2016 and Aqua Guard warrantied work on the basement to give you peace of mind. Located within minutes of Downtown LaGrange, you will enjoy the close location of dining, recreation, shopping, parks, schools, work and so much more!! Disclaimer: Dimensions noted on the Floor Plans may not be exact.

