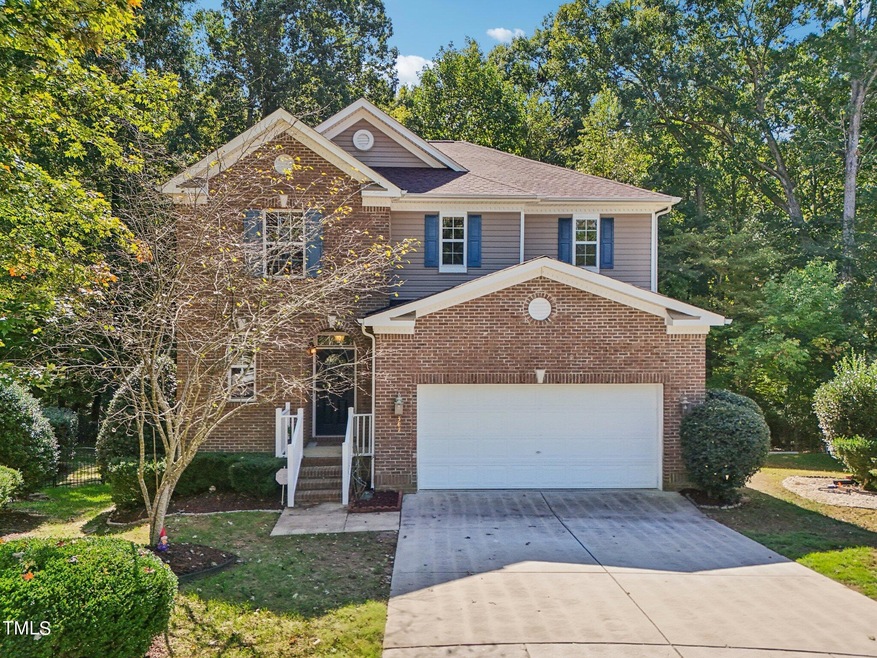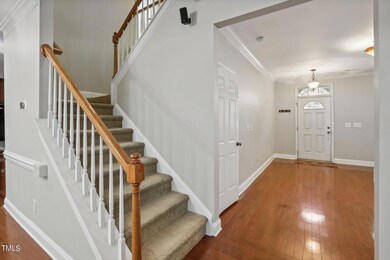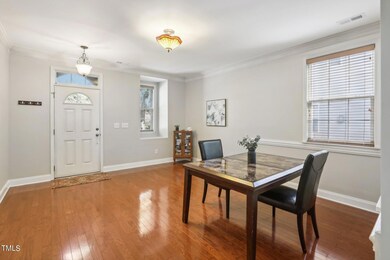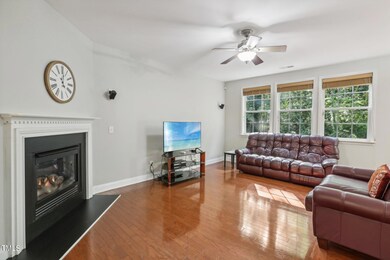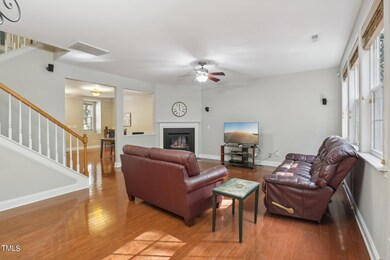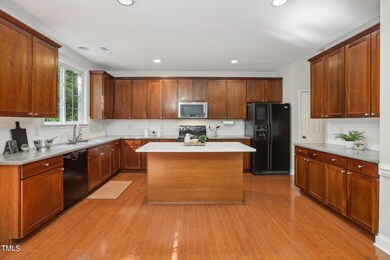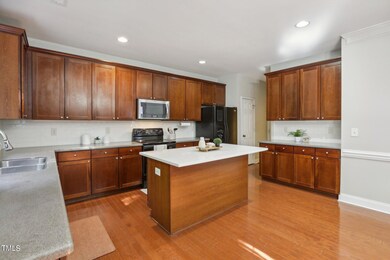
347 Buckland Mills Ct Cary, NC 27513
West Cary NeighborhoodHighlights
- Open Floorplan
- Wooded Lot
- Transitional Architecture
- Briarcliff Elementary School Rated A
- Vaulted Ceiling
- Wood Flooring
About This Home
As of December 2024Rare gem! Wonderful 4 bedroom home with finished basement in the heart of Cary - walk the greenway to nearby ''oasis'' Bond Park! Nestled in a quiet cul-de-sac backing up to the woods, this charming property checks all the boxes for added privacy and convenience! Step inside to a beautiful open concept with gleaming hardwoods throughout the formal living/dining room, cozy family room with fireplace and lots of natural lighting, and spacious gourmet kitchen featuring modern tile backsplash and huge island for entertaining. Large deck with wooded views just off the kitchen area. Finished basement perfect for rec room, flex space, office - possibilities are endless! Second level includes a primary suite with walk-in closet, dual vanity, separate shower and garden tub plus 3 additional bedrooms, full bath, and laundry room. Prime location for easy access to entertainment and shopping!
Last Buyer's Agent
Ahmed Sorour
Redfin Corporation License #329140
Home Details
Home Type
- Single Family
Est. Annual Taxes
- $4,836
Year Built
- Built in 2005
Lot Details
- 6,098 Sq Ft Lot
- Cul-De-Sac
- Northeast Facing Home
- Wooded Lot
HOA Fees
- $64 Monthly HOA Fees
Parking
- 2 Car Attached Garage
- Open Parking
Home Design
- Transitional Architecture
- Traditional Architecture
- Brick Veneer
- Permanent Foundation
- Shingle Roof
- Vinyl Siding
Interior Spaces
- 3-Story Property
- Open Floorplan
- Vaulted Ceiling
- Ceiling Fan
- Entrance Foyer
- Family Room with Fireplace
- Breakfast Room
- Dining Room
- Bonus Room
- Pull Down Stairs to Attic
Kitchen
- Eat-In Kitchen
- Electric Range
- Microwave
- Kitchen Island
- Quartz Countertops
- Disposal
Flooring
- Wood
- Carpet
- Luxury Vinyl Tile
Bedrooms and Bathrooms
- 4 Bedrooms
- Walk-In Closet
- Double Vanity
Laundry
- Laundry Room
- Laundry on upper level
- Washer and Dryer
Finished Basement
- Interior and Exterior Basement Entry
- Natural lighting in basement
Outdoor Features
- Porch
Schools
- Briarcliff Elementary School
- East Cary Middle School
- Cary High School
Utilities
- Forced Air Heating and Cooling System
- Heating System Uses Natural Gas
- Water Heater
Community Details
- Association fees include unknown
- Cams Management Association, Phone Number (910) 256-2021
- The Battery Subdivision
Listing and Financial Details
- Assessor Parcel Number 0753592102
Ownership History
Purchase Details
Home Financials for this Owner
Home Financials are based on the most recent Mortgage that was taken out on this home.Similar Homes in the area
Home Values in the Area
Average Home Value in this Area
Purchase History
| Date | Type | Sale Price | Title Company |
|---|---|---|---|
| Warranty Deed | $335,000 | None Available |
Mortgage History
| Date | Status | Loan Amount | Loan Type |
|---|---|---|---|
| Open | $230,000 | Adjustable Rate Mortgage/ARM | |
| Closed | $30,391 | Unknown | |
| Closed | $244,000 | Adjustable Rate Mortgage/ARM | |
| Closed | $246,400 | New Conventional | |
| Closed | $258,000 | Unknown | |
| Closed | $268,000 | Purchase Money Mortgage |
Property History
| Date | Event | Price | Change | Sq Ft Price |
|---|---|---|---|---|
| 12/17/2024 12/17/24 | Sold | $665,000 | -2.9% | $207 / Sq Ft |
| 11/19/2024 11/19/24 | Pending | -- | -- | -- |
| 10/11/2024 10/11/24 | For Sale | $685,000 | -- | $213 / Sq Ft |
Tax History Compared to Growth
Tax History
| Year | Tax Paid | Tax Assessment Tax Assessment Total Assessment is a certain percentage of the fair market value that is determined by local assessors to be the total taxable value of land and additions on the property. | Land | Improvement |
|---|---|---|---|---|
| 2024 | $4,836 | $574,403 | $165,000 | $409,403 |
| 2023 | $3,808 | $378,085 | $108,000 | $270,085 |
| 2022 | $3,667 | $378,085 | $108,000 | $270,085 |
| 2021 | $3,593 | $378,085 | $108,000 | $270,085 |
| 2020 | $3,612 | $378,085 | $108,000 | $270,085 |
| 2019 | $3,780 | $351,215 | $93,000 | $258,215 |
| 2018 | $3,548 | $351,215 | $93,000 | $258,215 |
| 2017 | $3,409 | $351,215 | $93,000 | $258,215 |
| 2016 | $3,358 | $351,215 | $93,000 | $258,215 |
| 2015 | $3,555 | $359,095 | $86,000 | $273,095 |
| 2014 | $3,352 | $359,095 | $86,000 | $273,095 |
Agents Affiliated with this Home
-
Thomas Wohl

Seller's Agent in 2024
Thomas Wohl
EXP Realty LLC
(919) 601-3005
10 in this area
192 Total Sales
-
Ahmed Sorour
A
Buyer's Agent in 2024
Ahmed Sorour
Redfin Corporation
Map
Source: Doorify MLS
MLS Number: 10057604
APN: 0753.07-59-2102-000
- 101 & 105 Trappers Haven Ln
- 105 Cavendish Dr
- 105 Otter Dr
- 403 Belrose Dr
- 1010 Castalia Dr
- 115 Trackers Rd
- 631 Springfork Dr Unit 5C3
- 923 Springfork Dr Unit 621
- 100 Honeysuckle Ln
- 712 Springfork Dr
- 502 Willowmere Ct
- 101 Fallsworth Dr
- 119 Luxon Place
- 146 Luxon Place Unit 105A
- 109 Virginia Place
- 119 Joanne Cir
- 233 Oakmere Dr
- 1444 Old Apex Rd
- 114 Canterfield Rd
- 209 High House Rd
