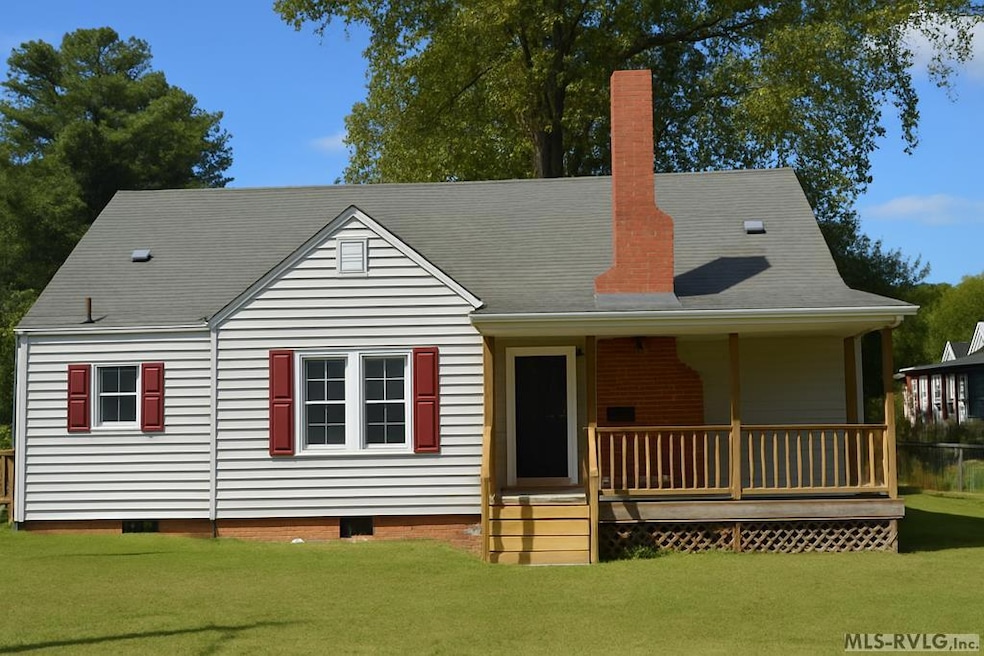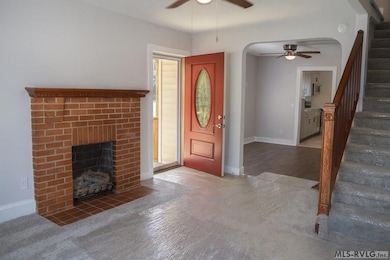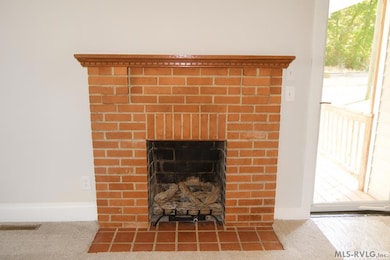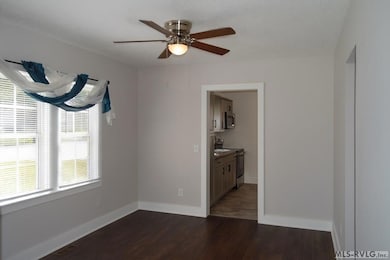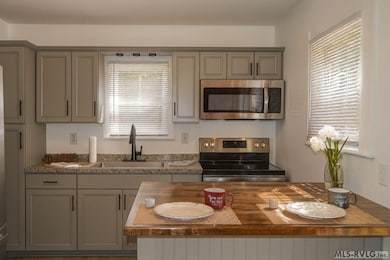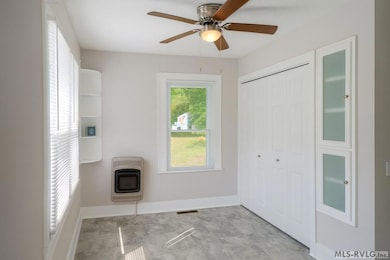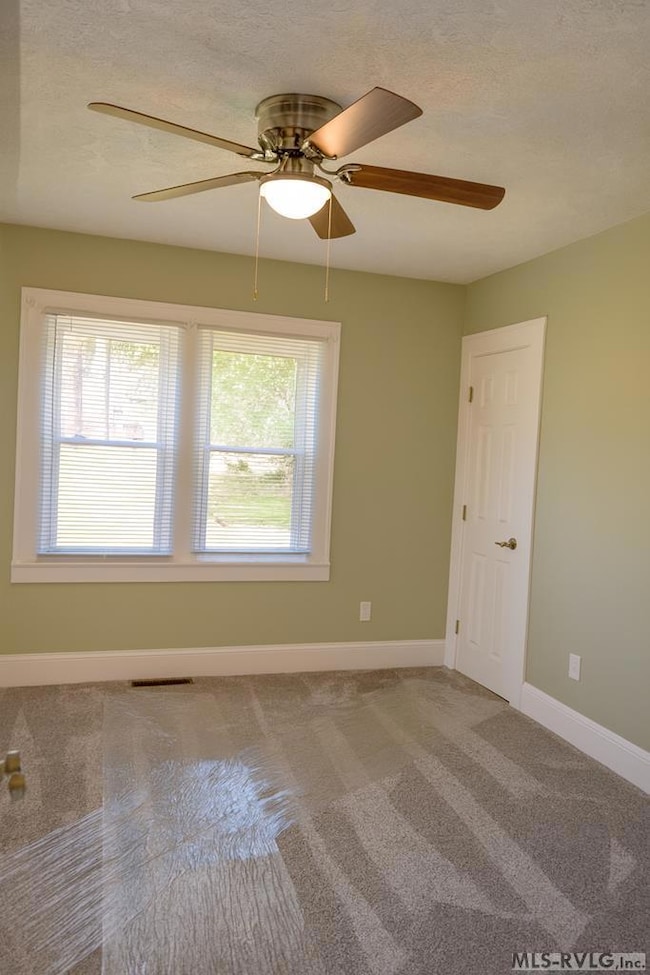347 Cedar St Roanoke Rapids, NC 27870
Estimated payment $1,232/month
Highlights
- Main Floor Primary Bedroom
- Neighborhood Views
- Central Air
- No HOA
- Front Porch
- Carpet
About This Home
Welcome to this beautifully updated 3-bedroom, 2.5-bath home located on a spacious corner lot just steps from Rochelle Park! Every inch of this property has been thoughtfully refreshed, offering modern comfort with timeless charm. Step inside to find new flooring throughout, creating a cozy and inviting feel in every room. The kitchen has been fully updated with brand-new appliances, upgraded cabinetry, and stylish finishes, making it the perfect space for cooking and gathering. Each bathroom has been beautifully remodeled, featuring modern fixtures and a clean, contemporary design. You'll also enjoy peace of mind with a new HVAC system, ensuring efficient comfort year-round. The layout is both functional and welcoming—ideal for families, first-time buyers, or anyone looking to settle into a move-in-ready home. The corner lot provides extra yard space and great curb appeal, with mature trees and room for outdoor entertaining or gardening. Right across the street, Rochelle Park offers new playground equipment and pickleball courts, giving you easy access to outdoor recreation and community fun. With its convenient location near schools, shopping, and local dining, this home truly has it all—comfort, convenience, and a fresh start in one of Roanoke Rapids' most desirable areas. (Seller willing to pay $3,000 towards buyer closing cost)
Listing Agent
NextHome 1st Choice Brokerage Email: 4346366398, LKG1stChoice@gmail.com License #360047 Listed on: 10/06/2025
Home Details
Home Type
- Single Family
Year Built
- Built in 1948 | Remodeled
Parking
- No Garage
Home Design
- Composition Roof
- Vinyl Siding
Interior Spaces
- 1,512 Sq Ft Home
- 1.5-Story Property
- Vinyl Clad Windows
- Insulated Windows
- Window Treatments
- Living Room with Fireplace
- Neighborhood Views
- Crawl Space
- Fire and Smoke Detector
- Washer and Dryer Hookup
Kitchen
- Electric Oven or Range
- Microwave
- Dishwasher
Flooring
- Carpet
- Vinyl
Bedrooms and Bathrooms
- 3 Bedrooms
- Primary Bedroom on Main
Schools
- Halifax County Elementary School
- Halifax County Middle School
- Halifax County High School
Utilities
- Central Air
- Heating System Uses Natural Gas
Additional Features
- Front Porch
- 8,712 Sq Ft Lot
Community Details
- No Home Owners Association
- .Non Subdivision
Listing and Financial Details
- Assessor Parcel Number 399918329352
Map
Home Values in the Area
Average Home Value in this Area
Tax History
| Year | Tax Paid | Tax Assessment Tax Assessment Total Assessment is a certain percentage of the fair market value that is determined by local assessors to be the total taxable value of land and additions on the property. | Land | Improvement |
|---|---|---|---|---|
| 2025 | $16 | $81,600 | $24,400 | $57,200 |
| 2024 | $16 | $81,600 | $24,400 | $57,200 |
| 2023 | $1,518 | $74,100 | $24,400 | $49,700 |
| 2022 | $1,525 | $74,100 | $24,400 | $49,700 |
| 2021 | $1,469 | $74,100 | $24,400 | $49,700 |
| 2020 | $1,467 | $74,100 | $24,400 | $49,700 |
| 2019 | $1,395 | $68,800 | $20,700 | $48,100 |
| 2018 | $1,363 | $68,800 | $20,700 | $48,100 |
| 2017 | $1,357 | $68,800 | $20,700 | $48,100 |
| 2016 | $1,403 | $68,800 | $20,700 | $48,100 |
| 2015 | $1,340 | $68,800 | $20,700 | $48,100 |
| 2014 | $1,367 | $74,030 | $22,560 | $51,470 |
Property History
| Date | Event | Price | List to Sale | Price per Sq Ft |
|---|---|---|---|---|
| 11/14/2025 11/14/25 | Price Changed | $234,900 | -2.1% | $155 / Sq Ft |
| 10/21/2025 10/21/25 | Price Changed | $239,900 | -4.0% | $159 / Sq Ft |
| 10/06/2025 10/06/25 | For Sale | $249,900 | -- | $165 / Sq Ft |
Purchase History
| Date | Type | Sale Price | Title Company |
|---|---|---|---|
| Deed | $75,000 | None Listed On Document | |
| Deed | $105,000 | None Available | |
| Deed | $45,000 | None Available |
Mortgage History
| Date | Status | Loan Amount | Loan Type |
|---|---|---|---|
| Previous Owner | $105,000 | VA |
Source: Roanoke Valley Lake Gaston Board of REALTORS®
MLS Number: 140180
APN: 09-04003
- 340 Rapids St
- 802 W 4th St
- 812 W 5th St
- 823 W 5th St
- 414 Monroe St
- 410 Madison St
- 632 Cedar St
- 529 Whitaker St
- 700 Vance St
- 507 Hamilton St
- 525 Hamilton St
- 817 Vance St
- 1316 Bolling Rd
- 808 Monroe St
- 106 Washington St
- 537 Jefferson St
- 218 Jefferson St
- 1511 Dogwood St
- 921 Franklin St
- 2124 N Carolina 48
