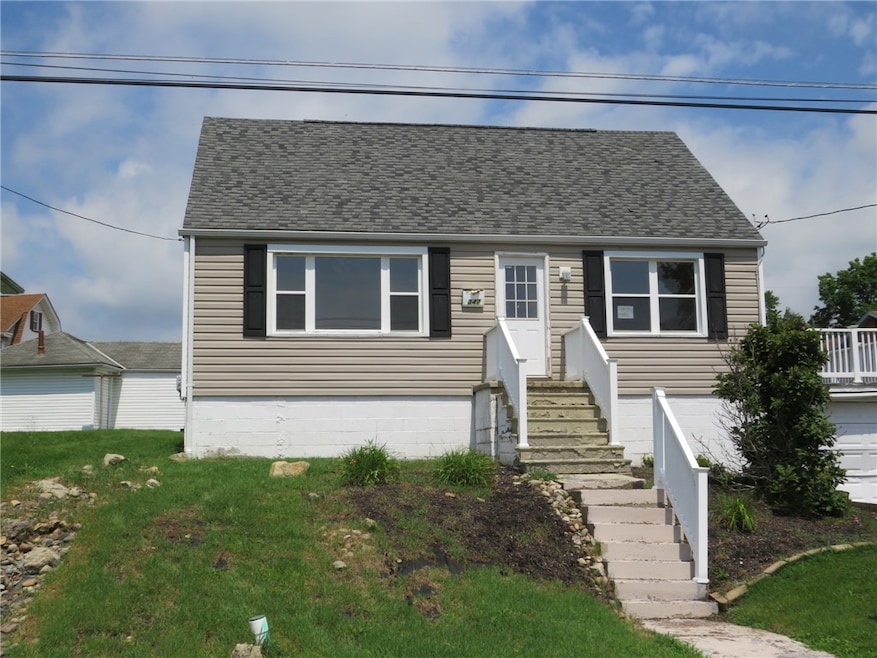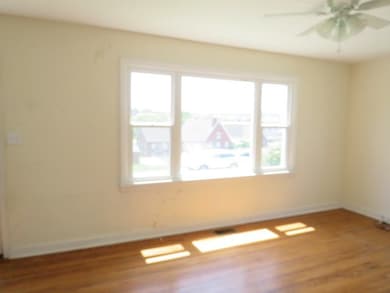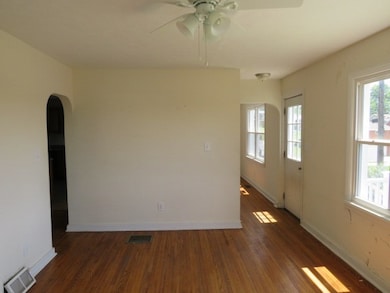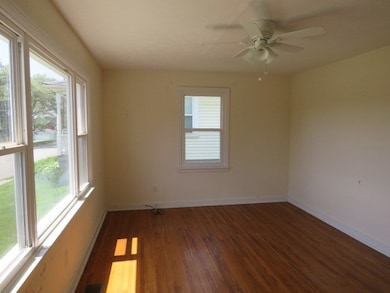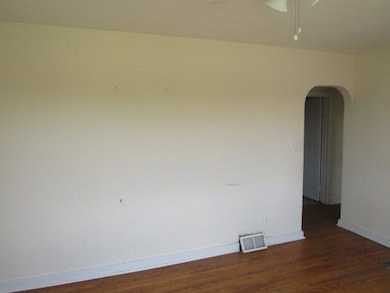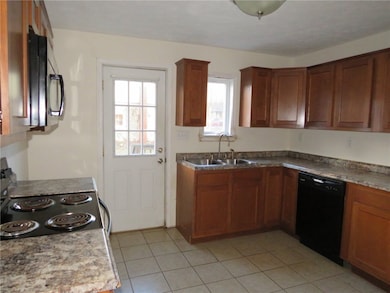PENDING
$48K PRICE DROP
347 Clark St Washington, PA 15301
Estimated payment $407/month
Total Views
41,308
3
Beds
2
Baths
1,075
Sq Ft
$60
Price per Sq Ft
Highlights
- Cape Cod Architecture
- Wood Flooring
- 1 Car Attached Garage
About This Home
Cape cod style home with a one car integral garage. On the main level you will find the primary bedroom along with the first full bathroom. Plenty of counter and cabinet space in the kitchen. Upstairs are the second and third bedrooms and the second full bathroom. Full, unfinished basement for added storage space.
Home Details
Home Type
- Single Family
Year Built
- Built in 1939
Lot Details
- 4,356 Sq Ft Lot
Parking
- 1 Car Attached Garage
Home Design
- Cape Cod Architecture
- Vinyl Siding
Interior Spaces
- 1,075 Sq Ft Home
- 1.5-Story Property
- Unfinished Basement
- Basement Fills Entire Space Under The House
Flooring
- Wood
- Carpet
- Ceramic Tile
Bedrooms and Bathrooms
- 3 Bedrooms
- 2 Full Bathrooms
Map
Create a Home Valuation Report for This Property
The Home Valuation Report is an in-depth analysis detailing your home's value as well as a comparison with similar homes in the area
Home Values in the Area
Average Home Value in this Area
Tax History
| Year | Tax Paid | Tax Assessment Tax Assessment Total Assessment is a certain percentage of the fair market value that is determined by local assessors to be the total taxable value of land and additions on the property. | Land | Improvement |
|---|---|---|---|---|
| 2025 | $2,376 | $68,000 | $23,800 | $44,200 |
| 2024 | $1,333 | $68,000 | $23,800 | $44,200 |
| 2023 | $1,333 | $68,000 | $23,800 | $44,200 |
| 2022 | $2,295 | $68,000 | $23,800 | $44,200 |
| 2021 | $2,295 | $68,000 | $23,800 | $44,200 |
| 2020 | $2,295 | $68,000 | $23,800 | $44,200 |
| 2019 | $2,295 | $68,000 | $23,800 | $44,200 |
| 2018 | $2,168 | $68,000 | $23,800 | $44,200 |
| 2017 | $148 | $68,000 | $23,800 | $44,200 |
| 2016 | $148 | $5,960 | $730 | $5,230 |
| 2015 | -- | $5,960 | $730 | $5,230 |
| 2014 | $148 | $5,960 | $730 | $5,230 |
| 2013 | $148 | $5,960 | $730 | $5,230 |
Source: Public Records
Property History
| Date | Event | Price | List to Sale | Price per Sq Ft | Prior Sale |
|---|---|---|---|---|---|
| 12/01/2025 12/01/25 | Pending | -- | -- | -- | |
| 09/12/2025 09/12/25 | Price Changed | $64,900 | -13.4% | $60 / Sq Ft | |
| 08/08/2025 08/08/25 | Price Changed | $74,900 | -6.3% | $70 / Sq Ft | |
| 07/09/2025 07/09/25 | Price Changed | $79,900 | -11.1% | $74 / Sq Ft | |
| 05/27/2025 05/27/25 | Price Changed | $89,900 | -5.3% | $84 / Sq Ft | |
| 05/12/2025 05/12/25 | Price Changed | $94,900 | -5.0% | $88 / Sq Ft | |
| 04/28/2025 04/28/25 | Price Changed | $99,900 | -9.1% | $93 / Sq Ft | |
| 04/14/2025 04/14/25 | Price Changed | $109,900 | -2.9% | $102 / Sq Ft | |
| 02/26/2025 02/26/25 | For Sale | $113,200 | -14.6% | $105 / Sq Ft | |
| 09/30/2015 09/30/15 | Sold | $132,500 | -5.3% | $173 / Sq Ft | View Prior Sale |
| 08/13/2015 08/13/15 | Pending | -- | -- | -- | |
| 06/13/2015 06/13/15 | For Sale | $139,900 | +273.1% | $182 / Sq Ft | |
| 05/28/2014 05/28/14 | Sold | $37,500 | -46.0% | $49 / Sq Ft | View Prior Sale |
| 05/27/2014 05/27/14 | Pending | -- | -- | -- | |
| 04/16/2014 04/16/14 | For Sale | $69,500 | -- | $90 / Sq Ft |
Source: West Penn Multi-List
Purchase History
| Date | Type | Sale Price | Title Company |
|---|---|---|---|
| Sheriffs Deed | $132,720 | None Listed On Document | |
| Warranty Deed | $132,500 | None Available | |
| Warranty Deed | $37,500 | -- | |
| Deed | -- | -- |
Source: Public Records
Mortgage History
| Date | Status | Loan Amount | Loan Type |
|---|---|---|---|
| Previous Owner | $125,800 | New Conventional | |
| Previous Owner | $84,000 | New Conventional |
Source: Public Records
Source: West Penn Multi-List
MLS Number: 1689695
APN: 7700150002002200
Nearby Homes
