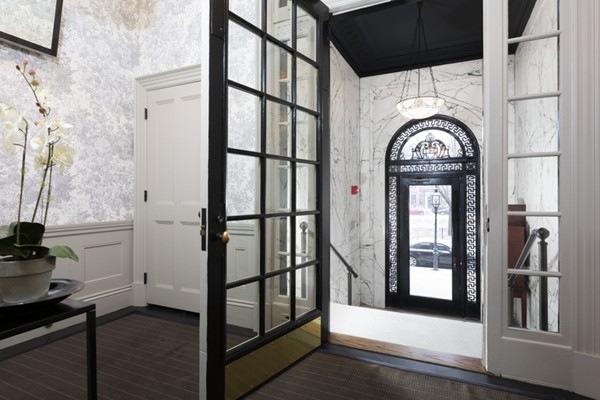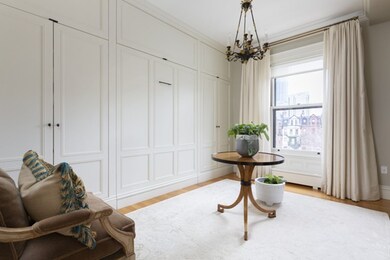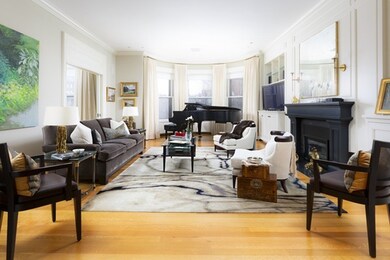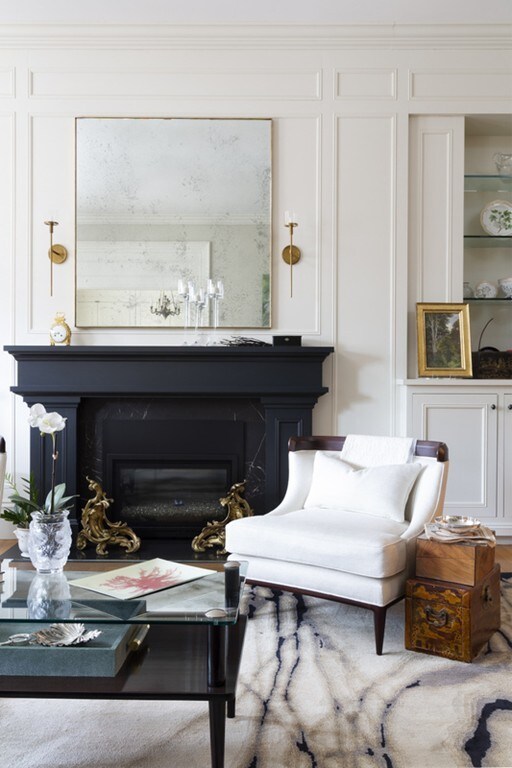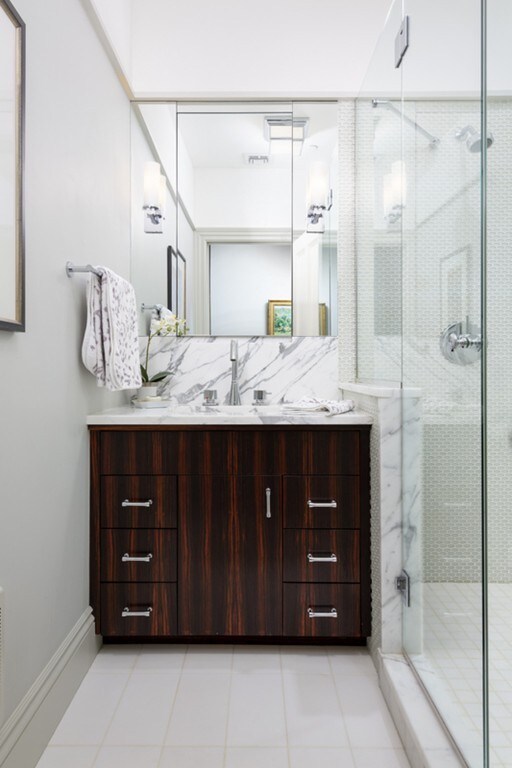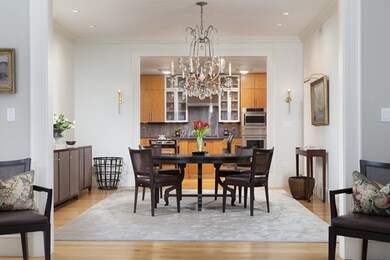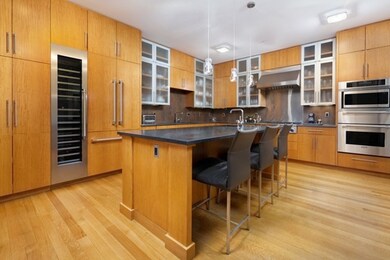
347 Commonwealth Ave Unit D Boston, MA 02115
Back Bay NeighborhoodEstimated Value: $3,961,000 - $5,457,000
Highlights
- Medical Services
- 2-minute walk to Hynes Convention Center Station
- Landscaped Professionally
- City View
- Brownstone
- Deck
About This Home
As of July 2019One of the finest examples of Back Bay architecture in Boston, originally designed by Allen and Kenway, and completely renovated by master builders Payne Bouchier. This three bedroom, three bath condo comprises the entire third floor of a 31 foot wide lot overlooking Commonwealth Avenue with direct elevator access into the unit and garage. The high ceilings and wide open spaces give the unit a dramatic flavor as each room flows into the next. The attention to detail can be seen in all the custom cabinetry providing great storage throughout. A chef's kitchen utilizes the finest materials and faces onto the dining room making for a seamless entertaining experience. The light filled master suite has a Juliet balcony, custom maple walk-in closet and Thasos marble bathroom. Just one flight up, at almost 1800 square feet, is the common roof deck with privacy plantings and spectacular views of Cambridge and MIT on one side and the Boston skyline on the other.
Property Details
Home Type
- Condominium
Est. Annual Taxes
- $37,063
Year Built
- Built in 1889
Lot Details
- Landscaped Professionally
- Garden
HOA Fees
- $2,309 Monthly HOA Fees
Parking
- 1 Car Attached Garage
- Tuck Under Parking
- Garage Door Opener
- Deeded Parking
- Assigned Parking
Home Design
- Brownstone
- Brick Exterior Construction
- Rubber Roof
- Stone
Interior Spaces
- 2,650 Sq Ft Home
- 1-Story Property
- Wired For Sound
- Decorative Lighting
- 1 Fireplace
- French Doors
- Wood Flooring
- City Views
Kitchen
- Oven
- Built-In Range
- Range Hood
- Microwave
- Freezer
- Dishwasher
- Wine Refrigerator
- Trash Compactor
- Disposal
Bedrooms and Bathrooms
- 3 Bedrooms
- 3 Full Bathrooms
Laundry
- Laundry in unit
- Dryer
- Washer
Home Security
- Home Security System
- Intercom
Accessible Home Design
- Level Entry For Accessibility
Outdoor Features
- Balcony
- Deck
Location
- Property is near public transit
- Property is near schools
Utilities
- Central Air
- 2 Cooling Zones
- 2 Heating Zones
- Heat Pump System
- Baseboard Heating
- Hot Water Heating System
Listing and Financial Details
- Assessor Parcel Number 0503591008,4759565
Community Details
Overview
- Association fees include heat, insurance, security, maintenance structure, ground maintenance, snow removal, trash
- 5 Units
- 347 Commonwealth Community
Amenities
- Medical Services
- Community Garden
- Common Area
- Shops
- Elevator
- Community Storage Space
Recreation
- Park
- Jogging Path
- Bike Trail
Pet Policy
- Breed Restrictions
Ownership History
Purchase Details
Home Financials for this Owner
Home Financials are based on the most recent Mortgage that was taken out on this home.Purchase Details
Home Financials for this Owner
Home Financials are based on the most recent Mortgage that was taken out on this home.Purchase Details
Purchase Details
Home Financials for this Owner
Home Financials are based on the most recent Mortgage that was taken out on this home.Purchase Details
Home Financials for this Owner
Home Financials are based on the most recent Mortgage that was taken out on this home.Similar Homes in Boston, MA
Home Values in the Area
Average Home Value in this Area
Purchase History
| Date | Buyer | Sale Price | Title Company |
|---|---|---|---|
| Daniel S Ory Ret | $4,950,000 | -- | |
| Dbmb Rt | -- | -- | |
| Beckingham Dennis | -- | -- | |
| Dbmb Rt | -- | -- | |
| Beckingham Dennis J | $3,575,000 | -- |
Mortgage History
| Date | Status | Borrower | Loan Amount |
|---|---|---|---|
| Open | Daniel S Ory Ret | $3,450,000 | |
| Previous Owner | Beckingham Dennis J | $150,000 | |
| Previous Owner | Dbmb Rt | $680,000 | |
| Previous Owner | Beckingham Dennis J | $1,000,000 |
Property History
| Date | Event | Price | Change | Sq Ft Price |
|---|---|---|---|---|
| 07/11/2019 07/11/19 | Sold | $4,950,000 | 0.0% | $1,868 / Sq Ft |
| 03/18/2019 03/18/19 | Pending | -- | -- | -- |
| 03/12/2019 03/12/19 | For Sale | $4,950,000 | -- | $1,868 / Sq Ft |
Tax History Compared to Growth
Tax History
| Year | Tax Paid | Tax Assessment Tax Assessment Total Assessment is a certain percentage of the fair market value that is determined by local assessors to be the total taxable value of land and additions on the property. | Land | Improvement |
|---|---|---|---|---|
| 2025 | $54,043 | $4,666,900 | $0 | $4,666,900 |
| 2024 | $50,782 | $4,658,900 | $0 | $4,658,900 |
| 2023 | $47,653 | $4,437,000 | $0 | $4,437,000 |
| 2022 | $47,328 | $4,350,000 | $0 | $4,350,000 |
| 2021 | $46,415 | $4,350,000 | $0 | $4,350,000 |
| 2020 | $40,290 | $3,815,300 | $0 | $3,815,300 |
| 2019 | $39,425 | $3,740,528 | $0 | $3,740,528 |
| 2018 | $36,982 | $3,528,800 | $0 | $3,528,800 |
| 2017 | $35,933 | $3,393,098 | $0 | $3,393,098 |
| 2016 | $34,882 | $3,171,120 | $0 | $3,171,120 |
| 2015 | $32,002 | $2,642,600 | $0 | $2,642,600 |
| 2014 | $29,632 | $2,355,500 | $0 | $2,355,500 |
Agents Affiliated with this Home
-
Meryl Beckingham

Seller's Agent in 2019
Meryl Beckingham
The Beckingham Group, LLC
(617) 834-3402
1 Total Sale
-
Mark Doherty

Buyer's Agent in 2019
Mark Doherty
Douglas Elliman Real Estate - The Sarkis Team
(617) 645-5888
1 in this area
20 Total Sales
Map
Source: MLS Property Information Network (MLS PIN)
MLS Number: 72463821
APN: CBOS-000000-000005-003591-000008
- 329 Commonwealth Ave Unit One
- 351 Commonwealth Ave Unit 6
- 392 Marlborough St Unit 3
- 388 Marlborough St Unit 2
- 321 Commonwealth Ave Unit 22
- 319 Commonwealth Ave Unit 22
- 416 Marlborough St Unit 504
- 395 Marlborough St Unit 9
- 393 Marlborough St Unit 8
- 342 Commonwealth Ave Unit 2
- 411 Marlborough St Unit 7
- 314 Commonwealth Ave Unit PH
- 483 Beacon St Unit 22
- 483 Beacon St Unit 12A
- 483 Beacon St Unit 12B
- 483 Beacon St Unit 63
- 377 Commonwealth Ave
- 31 Massachusetts Ave Unit 44
- 18 Hereford St
- 352 Marlborough St
- 347 Commonwealth Ave Unit E
- 347 Commonwealth Ave Unit D
- 347 Commonwealth Ave Unit C
- 347 Commonwealth Ave Unit B
- 347 Commonwealth Ave Unit A
- 347 Commonwealth Ave
- 347 Commonwealth Ave Unit 1
- 347 Commonwealth Ave Unit 5
- 347 Commonwealth Ave Unit PH
- 347 Commonwealth Ave Unit 4
- 347 Commonwealth Ave Unit 3
- 347 Commonwealth Ave Unit 1/2
- 347 Commonwealth Ave Unit 2
- 349 Commonwealth Ave Unit 4
- 349 Commonwealth Ave Unit 3
- 349 Commonwealth Ave Unit 2
- 349 Commonwealth Ave Unit 1B
- 349 Commonwealth Ave Unit 1A
- 349 Commonwealth Ave Unit 3,349
- 349 Commonwealth Ave
