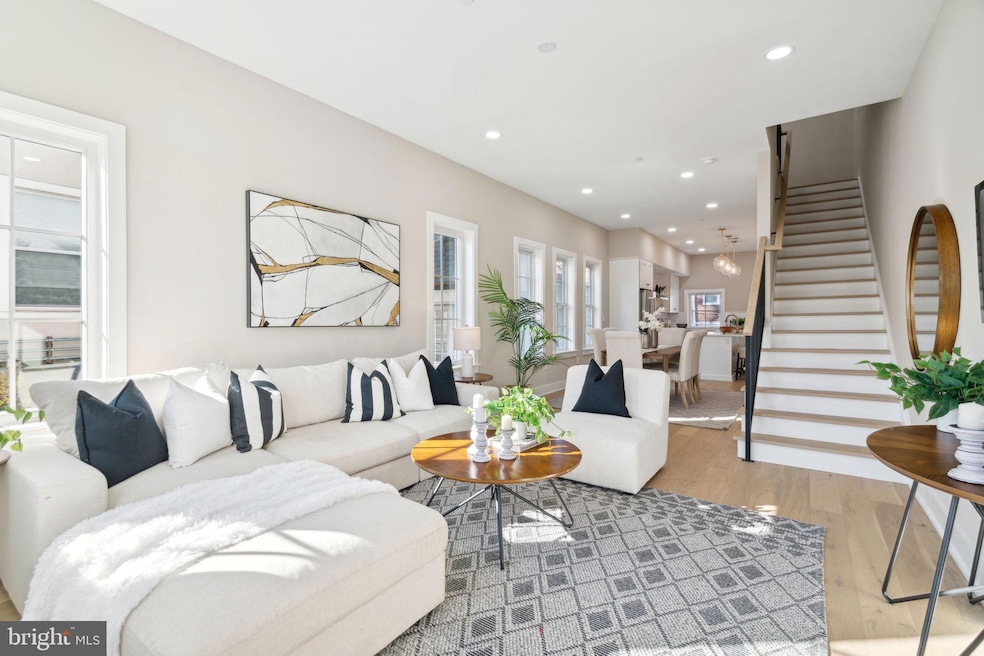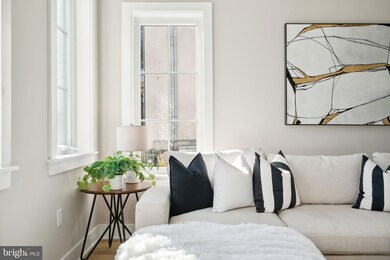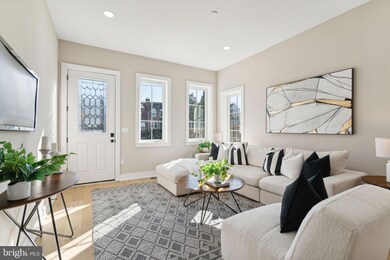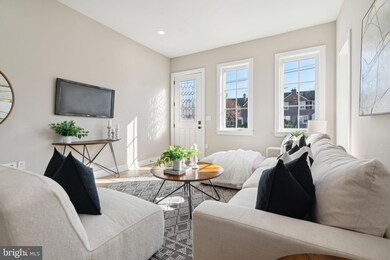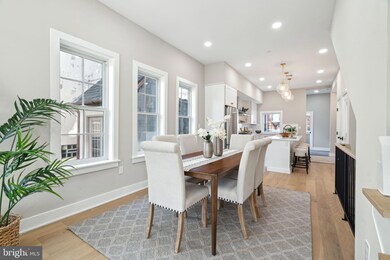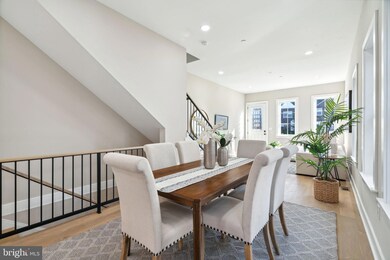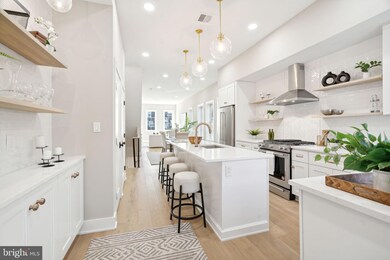347 E Gorgas Ln Unit 1 Philadelphia, PA 19119
East Mount Airy NeighborhoodEstimated payment $4,076/month
Highlights
- New Construction
- 1 Fireplace
- Central Heating and Cooling System
- Traditional Architecture
- No HOA
- Property is in excellent condition
About This Home
Welcome to your dream home at 347A E Gorgas Lane, a stunning home in the heart of Mt Airy East! This spacious and meticulously designed property boasts 4 bedrooms, and 3.5 bathrooms. As you step inside to this open-concept living area, you'll immediately notice the attention to detail that sets this home apart through hardwood floors and is bathed in natural light, creating a warm and inviting atmosphere. The Chef’s kitchen features stainless steel appliances, granite countertops, tile backsplash, shelves, pendant light fixtures, white shaker cabinets, and a large eat-in island perfect for barstool seating. Then make your way to the mudroom area with custom built-in benches and cubbies. Step outside to the rear backyard perfect for dog lovers and entertaining guests. Upstairs, you’ll find 4 spacious bedrooms with ample closet space and a large en-suite bathroom that features double vanity sinks with pendant lights, glass door shower, and a soaking tub. The fully finished basement offers lots of storage space and provides additional space for recreation, gym, home office, or even a 2nd living area! In close proximity to all of the restaurants, bars, grocery stores, parks, and coffee shops that Mt Airy East has to offer, this home is in a perfect location. Schedule your showing today! **Listing qualifies for NeighborFirst Mortgage Program, please reach out for additional information regarding eligibility**
Townhouse Details
Home Type
- Townhome
Year Built
- Built in 2023 | New Construction
Lot Details
- 2,410 Sq Ft Lot
- Property is in excellent condition
Parking
- On-Street Parking
Home Design
- Semi-Detached or Twin Home
- Traditional Architecture
- Brick Exterior Construction
- Vinyl Siding
- Concrete Perimeter Foundation
- Masonry
Interior Spaces
- 2,500 Sq Ft Home
- Property has 4 Levels
- 1 Fireplace
- Finished Basement
Kitchen
- Oven
- Built-In Range
- Stove
- Range Hood
- Built-In Microwave
- Freezer
- Dishwasher
- Disposal
Bedrooms and Bathrooms
- 4 Bedrooms
Utilities
- Central Heating and Cooling System
- Natural Gas Water Heater
Community Details
- No Home Owners Association
- Mt Airy Subdivision
Listing and Financial Details
- Assessor Parcel Number 10 YR TAX ABATEMENT
Map
Home Values in the Area
Average Home Value in this Area
Property History
| Date | Event | Price | Change | Sq Ft Price |
|---|---|---|---|---|
| 03/18/2025 03/18/25 | For Sale | $649,000 | -- | $260 / Sq Ft |
Source: Bright MLS
MLS Number: PAPH2458612
- 318 E Gorgas Ln
- 309 E Meehan Ave
- 314 E Meehan Ave
- 275 E Meehan Ave
- 441 E Pleasant St
- 369 E Gorgas Ln
- 226 E Sedgwick St
- 411 E Vernon Rd
- 457 E Vernon Rd
- 6807 Chew Ave
- 400 E Vernon Rd
- 164 E Meehan Ave
- 229 E Mount Pleasant Ave
- 6653 Blakemore St
- 252 E Slocum St
- 135 E Pleasant St
- 433 E Hortter St
- 322 E Phil Ellena St
- 320 E Phil Ellena St
- 6648 Blakemore St
- 345 E Gorgas Ln
- 443 E Pleasant St
- 303 E Mt Pleasant Ave
- 164 E Meehan Ave
- 7042 Chew Ave Unit 3rd Floor
- 6656 Blakemore St
- 6640 Sprague St Unit B-104
- 617 Vernon Rd Unit 1
- 26 E Gorgas Ln
- 353 57 W Mount Airy Ave Unit B-7
- 353 57 W Mount Airy Ave Unit B-10
- 353 57 W Mount Airy Ave Unit A-10
- 235 E Phil Ellena St
- 315-333 E Mount Airy Ave
- 7130 Germantown Ave Unit 2nd Floor
- 7210 Germantown Ave Unit 8
- 7153 Germantown Ave Unit 5
- 7153 Germantown Ave Unit 2
- 7153 Germantown Ave Unit 4
- 355 E Sharpnack St
