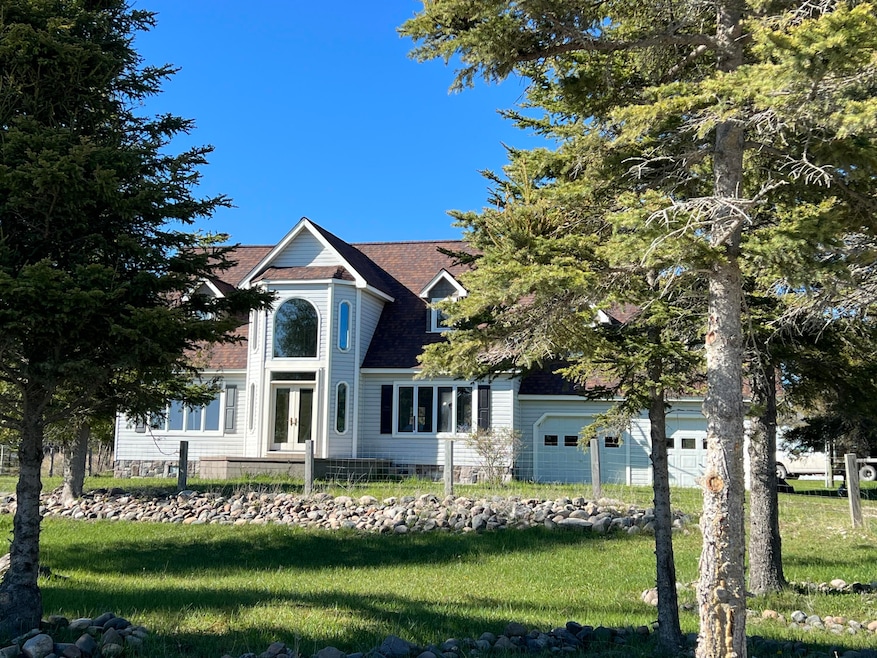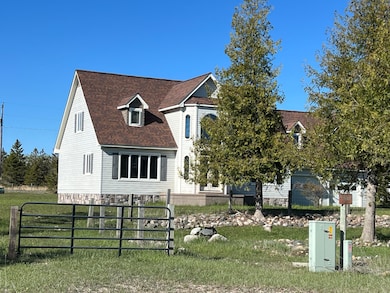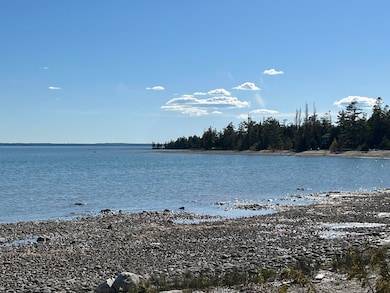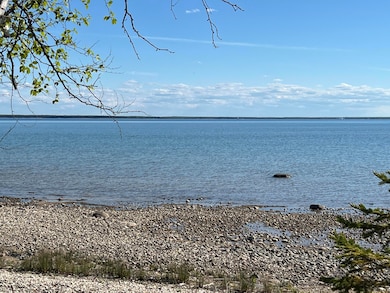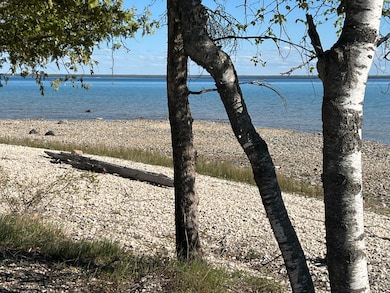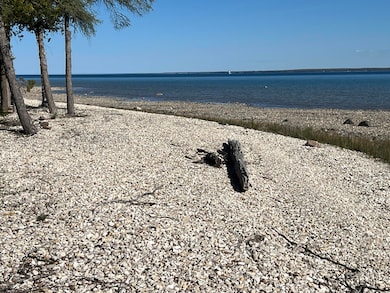347 E Huron Dr Bois Blanc Island, MI 49775
Estimated payment $2,713/month
About This Home
Honey, Stop the car! This fabulous home & property is perfect for a large family or whatever you can think up! Cape Cod style home boasts 3 large bedrooms with master bedroom on the main floor, 2 full baths and an open concept living area. Home feels larger than its almost 2000 square feet. Large eat in kitchen with tons of storage! The attached 2 car garage is heated and has a cement floor for easy cleanup. Heated game room above garage with built in bar perfect for entertaining or a place to play during inclement weather or convert to your needs! If you still need more room, there is a 40'x70' pole barn with cement floor, electric and plumbed for potential office or more living quarters. The property is a stunning 3 acres sitting on 150 feet of Lake Huron waterfront in an amazing bay.
Map
Home Details
Home Type
Single Family
Year Built
2000
Lot Details
0
Listing Details
- Home Age: 21 - 30
- Directions: From ferry turn right onto county road, take county road about 2.5 miles.Home will be on left side of road.
- Listing Member Name: Sheila Hyde
- Prop. Type: A
- Lot Description Waterfront: Yes
- Master Plan Zoning: residential
- Car Storage Capacity: 2
- Rental Information Laundry: In Garage
- Association Special Assessment: N
- Patio Deck: Open Deck
- Year Built: 2000
- Special Features: None
- Property Sub Type: Detached
- Stories: 1
Interior Features
- Basement: No
- Appliances: Dishwasher, Dryer, Electric Range, Refrigerator, Washer
- Interior: Ceiling Fan(s)
- Second Floor Total Sq Ft: 1920.00
- Other Rooms: Game Room
- Source of Sq Ft: Assessor
- Total Bathrooms: 2.00
- Total Bedrooms: 3
- Basement Type: Crawl Space
Exterior Features
- Water Extras: Dog Pen, Pole Building/Garage, Unpaved Street
- Water View: Yes
- Foundation: Block
Garage/Parking
- ParkingFeaturesGarageDimensions: 24x24
- GarageStorageType: Garage Attached
Utilities
- Heating: Baseboard, Electric
- Water: Drilled Well
Association/Amenities
- Association Amenities:Pond Seasonal: No
Schools
- Junior High Dist: Bois Blanc/Pines
Lot Info
- Lot Size: 150' x 907'
- Estimated Number of Acres: 3.00
Green Features
- Green Landscaping: Garden - Vegetable
Rental Info
- Lease Terms: Cash, Conventional
Tax Info
- Tax Lot: On Island, On Water
Multi Family
- Total Full Baths: 2
Tax History
| Year | Tax Paid | Tax Assessment Tax Assessment Total Assessment is a certain percentage of the fair market value that is determined by local assessors to be the total taxable value of land and additions on the property. | Land | Improvement |
|---|---|---|---|---|
| 2025 | $1,550 | $108,750 | $0 | $0 |
| 2024 | $1,445 | $87,350 | $0 | $0 |
| 2023 | $422 | $85,150 | $0 | $0 |
| 2022 | $422 | $66,900 | $0 | $0 |
| 2021 | $1,172 | $70,300 | $0 | $0 |
| 2020 | $1,172 | $68,500 | $0 | $0 |
| 2019 | $1,172 | $69,850 | $0 | $0 |
| 2018 | -- | $66,700 | $66,700 | $0 |
| 2017 | -- | $67,750 | $67,750 | $0 |
| 2016 | -- | $67,350 | $67,350 | $0 |
| 2015 | -- | $72,100 | $0 | $0 |
| 2012 | -- | $60,250 | $0 | $0 |
Property History
| Date | Event | Price | List to Sale | Price per Sq Ft |
|---|---|---|---|---|
| 05/27/2025 05/27/25 | For Sale | $499,000 | -- | $260 / Sq Ft |
- 365 Rocky Rd
- 427 Rocky Rd
- 1253 Erie St
- 323 N Thompson Lake Rd
- 38-42B17 Erie St
- 1145 Dorothy Ave Unit 1145
- 1145 Dorothy Ave
- 1402 Mcdougall St
- 1393 Florence Ave
- 720-183 John R St
- 4546B19 Florence Ave
- 424344B19 Florence Ave
- 1044479599 Madison & Maple Ave
- 1044479599 Madison & Maple Ave Unit 1044479599
- 50 Maple Ave
- 03101400 Gobles Dr Unit 3101400
- B03101400 Gobles Dr Unit B03101400
- A03101400 Gobles Dr Unit A03101400
- 03101400 Gobles Dr
- C03101400 Gobles Dr Unit C03101400
