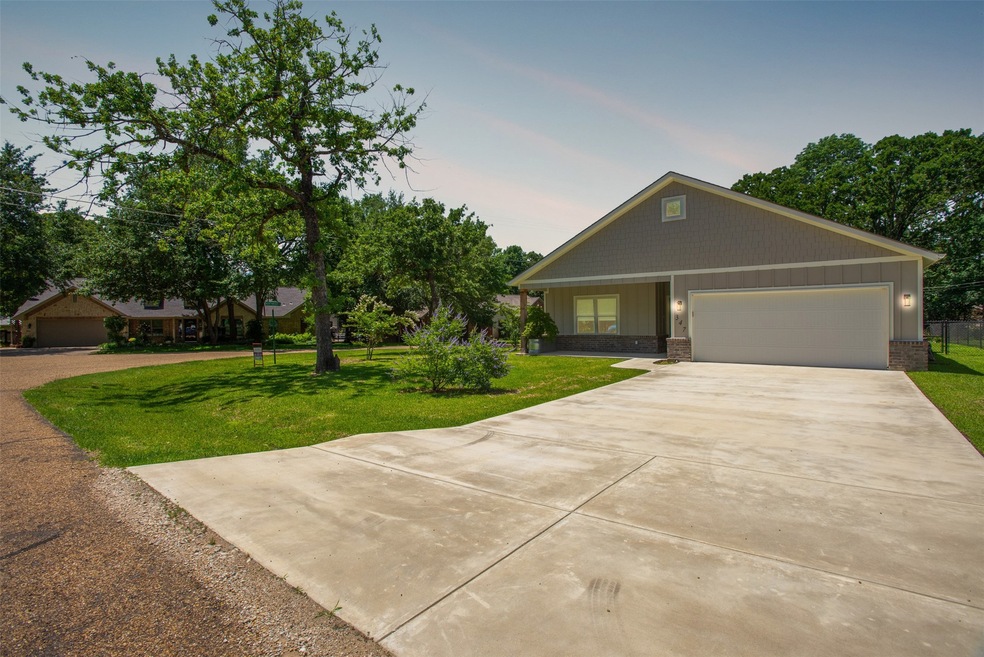347 Enchanted Dr Enchanted Oaks, TX 75156
Highlights
- Open Floorplan
- Corner Lot
- Covered patio or porch
- Craftsman Architecture
- Granite Countertops
- 2 Car Attached Garage
About This Home
Now Leasing in Enchanted Oaks – Beautiful Home Near Cedar Creek Lake!Looking for a place that feels like home? This spacious, move-in ready house in the charming Enchanted Oaks neighborhood might be exactly what you're looking for!Located on a corner lot, this home offers access to incredible community amenities—including a pool, playground, boat launch, and fishing pier—so you can enjoy lake living at its best. Plus, you're just minutes from shopping, dining, and entertainment, all in a top-rated school district.Step inside to find quality upgrades and modern touches throughout. From Andersen windows and 9-foot ceilings to custom Stouffer cabinetry and open-concept living, this home was built with comfort and style in mind. The kitchen, dining, and living areas flow together seamlessly—perfect for cozy nights in or entertaining guests.The primary suite offers plenty of space, a luxurious ensuite bathroom with a huge shower, and a large walk-in closet. Two additional bedrooms share a well-appointed full bath with a double vanity and shower & tub combo—ideal for roommates or guests.As a bonus, the refrigerator, washer, dryer, and two TVs are included—just bring your furniture and settle in! The fenced backyard features a fire pit and patio space ready for relaxing evenings or weekend cookouts.Ask about our Lease-to-Own Program!Love the home and want to make it yours down the road? We offer a lease-to-own option, giving you the flexibility to rent now while working toward ownership later. It’s a great opportunity for those planning ahead or wanting to lock in a future purchase without rushing the process.This one is clean, comfortable, and full of possibilities. Come take a tour and see how it feels to call Enchanted Oaks home!
Listing Agent
KW-Cedar Creek Lake Properties Brokerage Phone: 903-910-3400 License #0651174 Listed on: 05/22/2025

Home Details
Home Type
- Single Family
Est. Annual Taxes
- $5,255
Year Built
- Built in 2023
Lot Details
- 8,712 Sq Ft Lot
- Lot Dimensions are 78x71x39x125x61
- Chain Link Fence
- Corner Lot
- Sprinkler System
- Back Yard
Parking
- 2 Car Attached Garage
- Garage Door Opener
- Driveway
Home Design
- Craftsman Architecture
- Brick Exterior Construction
- Slab Foundation
- Frame Construction
- Composition Roof
Interior Spaces
- 1,906 Sq Ft Home
- 1-Story Property
- Open Floorplan
- Electric Fireplace
- Living Room with Fireplace
- Luxury Vinyl Plank Tile Flooring
Kitchen
- Electric Range
- Microwave
- Dishwasher
- Kitchen Island
- Granite Countertops
- Disposal
Bedrooms and Bathrooms
- 3 Bedrooms
- Walk-In Closet
- 2 Full Bathrooms
- Double Vanity
Home Security
- Home Security System
- Fire and Smoke Detector
Outdoor Features
- Covered patio or porch
- Fire Pit
Schools
- Eustace Elementary School
- Eustace High School
Utilities
- Central Heating and Cooling System
- Electric Water Heater
- High Speed Internet
Listing and Financial Details
- Residential Lease
- Property Available on 6/1/25
- Tenant pays for all utilities, cable TV, electricity
- 12 Month Lease Term
- Legal Lot and Block 9-R / C
- Assessor Parcel Number 27100003009032
Community Details
Overview
- Enchanted Oaks Sec 03 Subdivision
Pet Policy
- No Pets Allowed
Map
Source: North Texas Real Estate Information Systems (NTREIS)
MLS Number: 20945445
APN: 2710-0003-0090-32
- 102 Shadywood Place
- 112 Springwood Rd
- 114 Springwood Rd
- 103 Circle Dr
- 114 Lark Dr
- 103 Eastwood Cir
- 113 Springwood Rd
- 114 Castlewood Rd
- 213 Saint Andrews
- 106-108 Trail Glen Dr
- TBD Lt 7 Avigail Trail
- TBD Lt 6 Avigail Trail
- TBD Lt 4 Avigail Trail
- TBD Lt 5 Jayla Ln
- TBD Lt 3 Avigail Trail
- TBD Lt 2 Avigail Trail
- TBD Lt 1 Avigail Trail
- 0 Esquire Estates Rd Unit 108662
- 109 Enchanted Dr
- 116 1st Oak Dr






