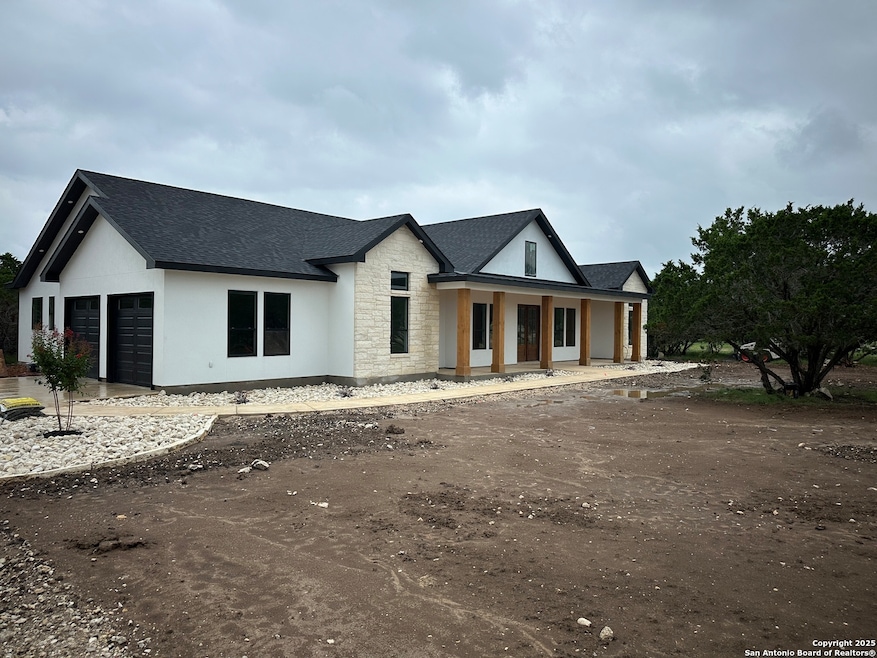
Last list price
347 Highland Meadows Bandera, TX 78003
4
Beds
3.5
Baths
2,602
Sq Ft
2.01
Acres
Highlights
- New Construction
- Clubhouse
- Outdoor Kitchen
- Waterfront
- Wood Flooring
- 2 Fireplaces
About This Home
As of August 2025New Custom Home in beautiful Bridlegate Ranch-Bandera Texas.
Last Agent to Sell the Property
Benjamin Anca
eXp Realty Listed on: 07/08/2025
Home Details
Home Type
- Single Family
Est. Annual Taxes
- $558
Year Built
- Built in 2025 | New Construction
Lot Details
- 2.01 Acre Lot
- Waterfront
- Sprinkler System
HOA Fees
- $55 Monthly HOA Fees
Home Design
- Slab Foundation
- Foam Insulation
- Composition Roof
- Metal Roof
- Stucco
Interior Spaces
- 2,602 Sq Ft Home
- Property has 1 Level
- Chandelier
- 2 Fireplaces
- Double Pane Windows
- Low Emissivity Windows
- Two Living Areas
Kitchen
- Eat-In Kitchen
- Walk-In Pantry
- Built-In Oven
- Microwave
- Dishwasher
- Solid Surface Countertops
- Trash Compactor
Flooring
- Wood
- Ceramic Tile
Bedrooms and Bathrooms
- 4 Bedrooms
- Walk-In Closet
Laundry
- Laundry Room
- Laundry on main level
- Washer Hookup
Parking
- 2 Car Garage
- Oversized Parking
Accessible Home Design
- Doors are 32 inches wide or more
Eco-Friendly Details
- Energy-Efficient HVAC
- Smart Grid Meter
- ENERGY STAR Qualified Equipment
Outdoor Features
- Outdoor Kitchen
- Outdoor Gas Grill
Schools
- Bandera Elementary And Middle School
- Bandera High School
Utilities
- Central Heating and Cooling System
- SEER Rated 13-15 Air Conditioning Units
- Programmable Thermostat
- High-Efficiency Water Heater
- Hot Water Circulator
Listing and Financial Details
- Legal Lot and Block 337 / 2
- Seller Concessions Offered
Community Details
Overview
- $175 HOA Transfer Fee
- Bridelgate Association
- Built by A&O Investment
- Bridlegate Subdivision
- Mandatory home owners association
Recreation
- Community Pool
- Park
- Trails
Additional Features
- Clubhouse
- Controlled Access
Similar Homes in Bandera, TX
Create a Home Valuation Report for This Property
The Home Valuation Report is an in-depth analysis detailing your home's value as well as a comparison with similar homes in the area
Home Values in the Area
Average Home Value in this Area
Property History
| Date | Event | Price | Change | Sq Ft Price |
|---|---|---|---|---|
| 08/07/2025 08/07/25 | Sold | -- | -- | -- |
| 07/23/2025 07/23/25 | Pending | -- | -- | -- |
| 07/08/2025 07/08/25 | For Sale | $799,000 | -- | $307 / Sq Ft |
Source: San Antonio Board of REALTORS®
Tax History Compared to Growth
Agents Affiliated with this Home
-
B
Seller's Agent in 2025
Benjamin Anca
eXp Realty
-
Joe Reyes

Buyer's Agent in 2025
Joe Reyes
Coldwell Banker D'Ann Harper, REALTOR
(210) 887-7851
56 Total Sales
Map
Source: San Antonio Board of REALTORS®
MLS Number: 1882328
Nearby Homes
- 181 Highland Meadows
- LOT 334 Highland Meadows
- LOT 524 Buckskin Trail
- 1088 Buckskin Trail
- 1005 Buckskin Trail
- 532 Buckskin Trail
- 530 Buckskin Trail
- 2152 Palomino Springs
- 3504 Palomino Springs
- Lot 98 Palomino Springs
- 469 Buckskin Trail
- TBD Palomino Springs
- 108 Palomino Springs
- 0 Palomino Springs Unit 103 11438786
- 0 Palomino Springs Unit 1816772
- 215 Palomino Springs
- 679 Palomino Springs
- 1405 Palomino Springs Unit 91
- LOT 418 Palomino Springs
- 356 Palomino Springs



