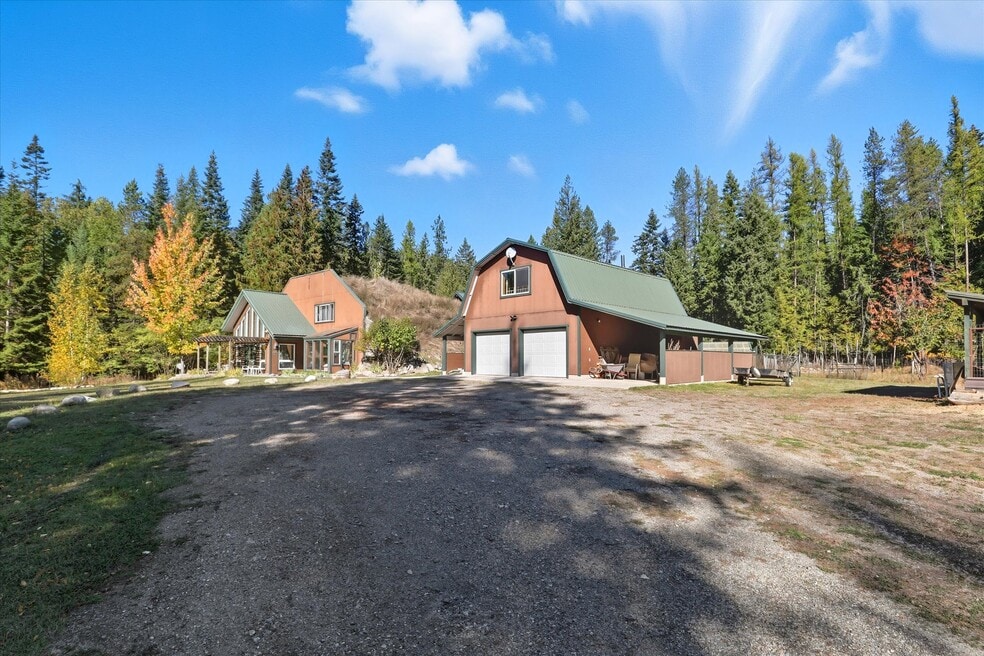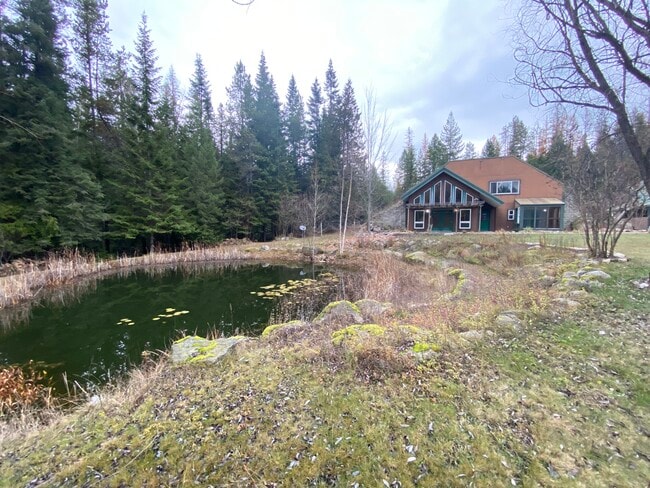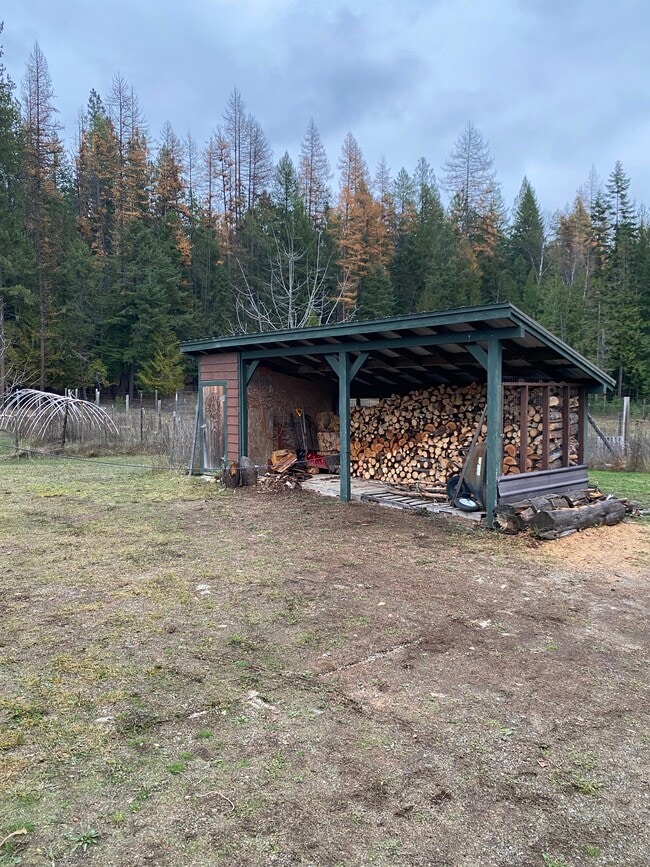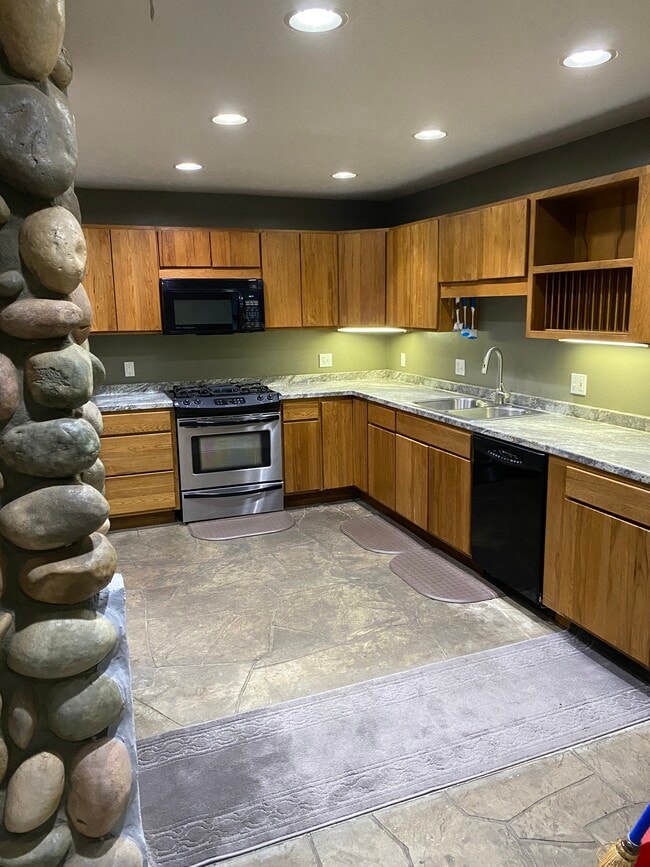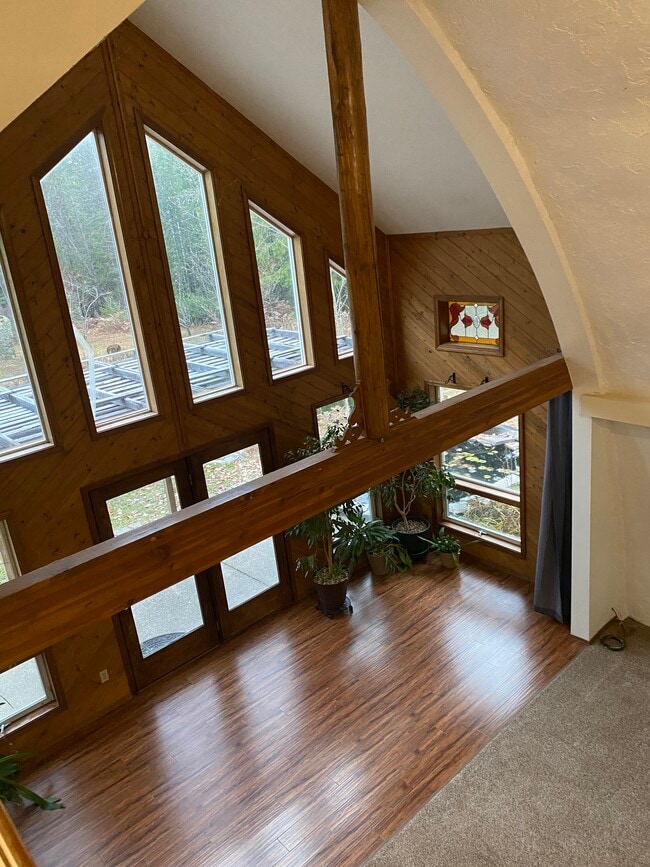347 Homestead Loop Sandpoint, ID 83864
About This Home
Cozy Earth-Berm Home for Rent – Just 10 Minutes from Downtown Sandpoint!
If you’re looking for a peaceful place to land for a short-term lease (6 months or so), our custom 3-bedroom, 2-bath earth-berm home might be the perfect fit. Nestled on 10 beautiful acres—mostly forested, with a pond and a few flat acres for gardening or pasture—you’ll have plenty of space to breathe, explore, and enjoy nature.
The home stays wonderfully warm with hydronic radiant floors and a Kuma wood stove, and its earth-berm design makes it naturally energy efficient. It’s powered by grid electric and solar, plus there’s a backup generator for peace of mind.
Carr Creek, a year-round mountain stream, supplies the home’s cistern and UV-filtered water—fresh and reliable.
What’s included:
• Snow removal (huge winter win!)
• 1 cord of dried, split firewood
• Non-smoking home
• Pets are negotiable
• 6-month lease preferred, but we’re open to the right fit for shorter or longer time frames.
• $2,300/month
We can help with some furnishing if desired.
If you know someone looking for a quiet, comfortable place close to town, feel free to share! ????

Map
- NKA Carr Creek Rd
- 2500 Carr Creek Rd
- Lot 1 Eagle View Ln
- 494 Snug Harbor Rd
- 125 S Smith Creek
- NNA Cheyenne Dr
- 117 Muskrat Place
- Lot 16 Swan Shores
- 289 Swan Shores Dr
- 537 E Wrenco Rd
- NNA Lot 8 Luna Ridge
- 1279 Gypsy Bay Rd
- 1205 Wooded Acres Dr
- 180 Ironstone Dr
- 0
- 0 Railroad Ave Lot 12
- 399 Forest Knolls Dr
- 12515 Baldy Mountain Rd
- 13259 Baldy Mountain Rd
- 2343 Wrenco Lp
