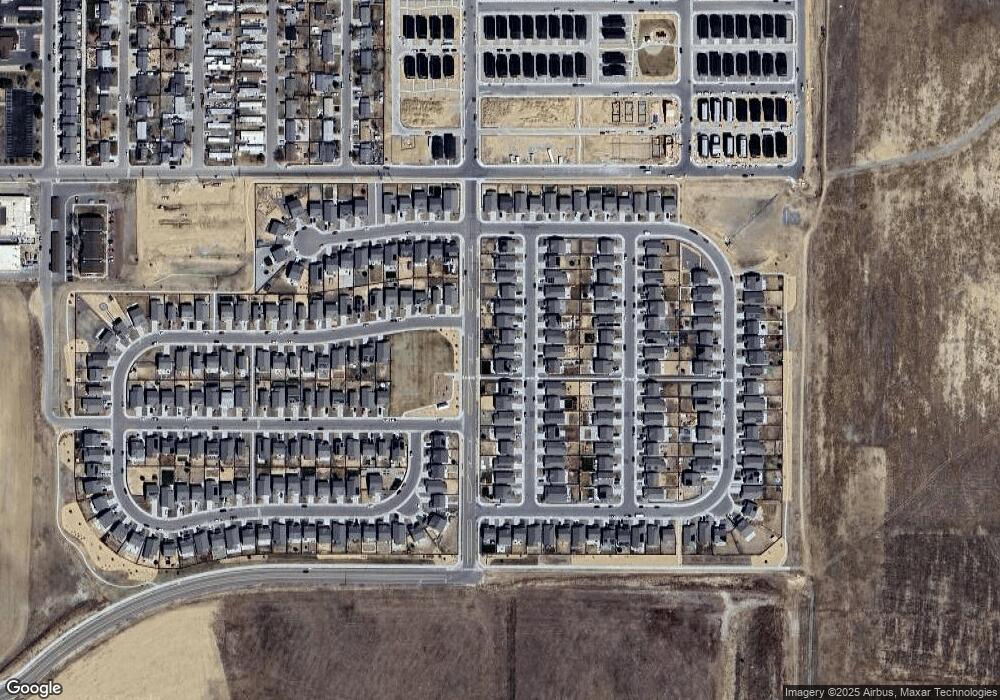347 Maple St Bennett, CO 80102
Estimated Value: $414,751 - $432,000
3
Beds
2
Baths
1,490
Sq Ft
$283/Sq Ft
Est. Value
About This Home
This home is located at 347 Maple St, Bennett, CO 80102 and is currently estimated at $421,438, approximately $282 per square foot. 347 Maple St is a home located in Adams County with nearby schools including Bennett Elementary School, Bennett Middle School, and Bennett High School.
Ownership History
Date
Name
Owned For
Owner Type
Purchase Details
Closed on
Sep 12, 2022
Sold by
Milton Carter Iii Paul
Bought by
Garcia Bernardino Estrada
Current Estimated Value
Home Financials for this Owner
Home Financials are based on the most recent Mortgage that was taken out on this home.
Original Mortgage
$434,000
Outstanding Balance
$411,315
Interest Rate
4.99%
Mortgage Type
New Conventional
Estimated Equity
$10,123
Purchase Details
Closed on
May 4, 2021
Sold by
Lgi Homes Colorado Llc
Bought by
Carter Paul Milton and Carter Maiwa Barre
Home Financials for this Owner
Home Financials are based on the most recent Mortgage that was taken out on this home.
Original Mortgage
$354,510
Interest Rate
3.1%
Mortgage Type
New Conventional
Create a Home Valuation Report for This Property
The Home Valuation Report is an in-depth analysis detailing your home's value as well as a comparison with similar homes in the area
Purchase History
| Date | Buyer | Sale Price | Title Company |
|---|---|---|---|
| Garcia Bernardino Estrada | $458,000 | -- | |
| Carter Paul Milton | $393,900 | First American |
Source: Public Records
Mortgage History
| Date | Status | Borrower | Loan Amount |
|---|---|---|---|
| Open | Garcia Bernardino Estrada | $434,000 | |
| Previous Owner | Carter Paul Milton | $354,510 | |
| Closed | Garcia Bernardino Estrada | $17,360 |
Source: Public Records
Tax History
| Year | Tax Paid | Tax Assessment Tax Assessment Total Assessment is a certain percentage of the fair market value that is determined by local assessors to be the total taxable value of land and additions on the property. | Land | Improvement |
|---|---|---|---|---|
| 2025 | $4,658 | $30,460 | $6,320 | $24,140 |
| 2024 | $4,658 | $28,000 | $5,810 | $22,190 |
| 2023 | $4,653 | $32,670 | $5,410 | $27,260 |
| 2022 | $3,833 | $25,590 | $4,170 | $21,420 |
| 2021 | $2,194 | $25,590 | $4,170 | $21,420 |
| 2020 | $1,105 | $7,570 | $7,570 | $0 |
| 2019 | $987 | $7,250 | $7,250 | $0 |
| 2018 | $579 | $4,050 | $4,050 | $0 |
| 2017 | $1 | $10 | $10 | $0 |
Source: Public Records
Map
Nearby Homes
- 333 Spruce St
- 47385 Lily Ave
- 47373 Lily Ave
- 47368 Lily Ave
- 47349 Lily Ave
- 47322 Iris Ave
- 312 Bennett Ave
- 310 Bennett Ave
- 306 Bennett Ave
- 302 Bennett Ave
- 271 Elm St
- 625 Aspen Ave
- 740 Cottonwood Ave
- 271 Birch St
- Plan 2193 at Bennett Crossing - Reserve
- Plan 2390 Modeled at Bennett Crossing - Reserve
- Plan 1925 Modeled at Bennett Crossing - Classic
- Plan 2504 at Bennett Crossing - Classic
- Plan 2284 at Bennett Crossing - Classic
- Plan 2651 at Bennett Crossing - Reserve
