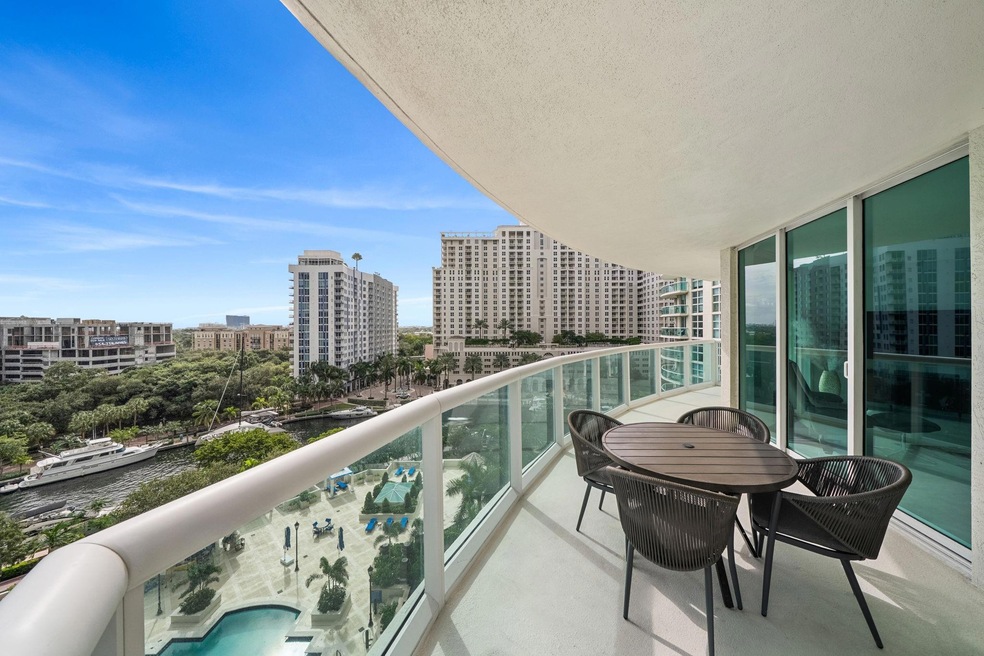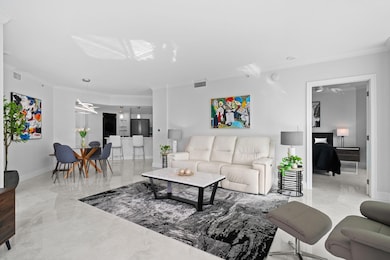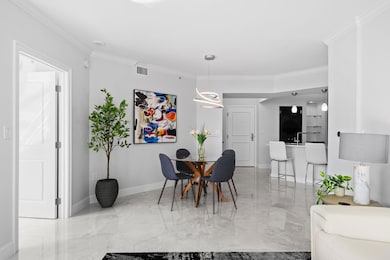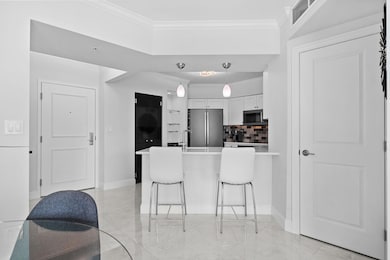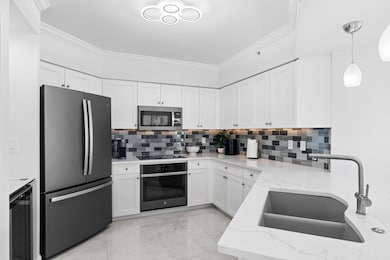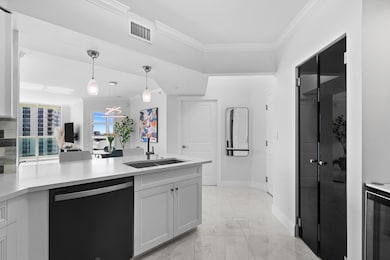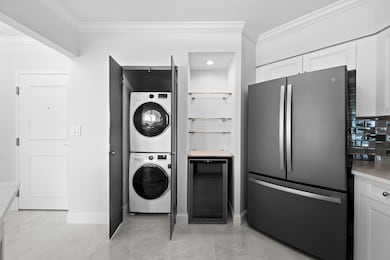Watergarden 347 N New River Dr E Unit 1010 Floor 10 Fort Lauderdale, FL 33301
Downtown Fort Lauderdale NeighborhoodEstimated payment $7,193/month
Highlights
- Valet Parking
- Property has ocean access
- Heated Pool
- Fort Lauderdale High School Rated A
- Fitness Center
- River View
About This Home
WOW Renovation! This is Modern Luxury at the Watergarden! Direct River Views from every room! Expansive Glass Balcony looking right over the New River. This beautifully appointed Split Bedroom Floor Plan Features Glossy White Porcelain Tiles, Renovated Kitchen with Quartz Countertops, Stainless Matte Finished Appliances, Custom Wine Bar, Frosted Glass Doors, New Lighting, Smooth Ceilings, Completely Renovated Both Bathrooms with Modern Tiles, Vanities and Fixtures. Custom Closets, Motorized Window Treatments, Floor to Ceiling Glass in Every Room, and Newer Bosch AC. This unit is TURN KEY! Priced with Beautiful Furniture that is nearly brand new! Watergarden is a 5 Star Luxury High Rise right on the New River. Steps to Las Olas, Full Service Building with Amazing Amenities! MUST SEE!!
Property Details
Home Type
- Condominium
Est. Annual Taxes
- $11,429
Year Built
- Built in 2004
Lot Details
- River Front
- East Facing Home
HOA Fees
- $1,407 Monthly HOA Fees
Parking
- 1 Car Attached Garage
Home Design
- Entry on the 10th floor
Interior Spaces
- 1,204 Sq Ft Home
- Furnished
- Ceiling Fan
- Thermal Windows
- Blinds
- Combination Dining and Living Room
- Closed Circuit Camera
- Washer and Dryer
Kitchen
- Breakfast Bar
- Self-Cleaning Oven
- Electric Range
- Microwave
- Dishwasher
- Disposal
Bedrooms and Bathrooms
- 2 Bedrooms | 1 Main Level Bedroom
- Split Bedroom Floorplan
- Closet Cabinetry
- Walk-In Closet
- 2 Full Bathrooms
- Dual Sinks
Outdoor Features
- Heated Pool
- Property has ocean access
- Open Patio
Utilities
- Central Heating and Cooling System
- Municipal Trash
Listing and Financial Details
- Assessor Parcel Number 504210AG0870
Community Details
Overview
- Association fees include management, amenities, common areas, hot water, insurance, parking, pest control, pool(s), recreation facilities, sewer, security, trash, water
- 315 Units
- Watergarden Subdivision, Moonglow Floorplan
- Car Wash Area
- 1-Story Property
Amenities
- Valet Parking
- Picnic Area
- Billiard Room
- Business Center
- Community Library
- Bike Room
- Elevator
Recreation
- Community Spa
Pet Policy
- Pets Allowed
Security
- Impact Glass
- Fire and Smoke Detector
Map
About Watergarden
Home Values in the Area
Average Home Value in this Area
Tax History
| Year | Tax Paid | Tax Assessment Tax Assessment Total Assessment is a certain percentage of the fair market value that is determined by local assessors to be the total taxable value of land and additions on the property. | Land | Improvement |
|---|---|---|---|---|
| 2025 | $9,974 | $618,440 | -- | -- |
| 2024 | $9,815 | $738,470 | $73,850 | $664,620 |
| 2023 | $9,815 | $542,830 | $0 | $0 |
| 2022 | $9,346 | $527,020 | $0 | $0 |
| 2021 | $9,070 | $511,670 | $51,170 | $460,500 |
| 2020 | $9,517 | $497,080 | $49,710 | $447,370 |
| 2019 | $9,908 | $516,410 | $51,640 | $464,770 |
| 2018 | $9,597 | $514,520 | $51,450 | $463,070 |
| 2017 | $9,910 | $517,190 | $0 | $0 |
| 2016 | $10,346 | $524,370 | $0 | $0 |
| 2015 | $10,220 | $504,660 | $0 | $0 |
| 2014 | $9,166 | $422,130 | $0 | $0 |
| 2013 | -- | $383,760 | $38,380 | $345,380 |
Property History
| Date | Event | Price | List to Sale | Price per Sq Ft | Prior Sale |
|---|---|---|---|---|---|
| 11/10/2025 11/10/25 | For Sale | $919,000 | -1.7% | $763 / Sq Ft | |
| 05/01/2024 05/01/24 | Sold | $935,000 | -5.6% | $777 / Sq Ft | View Prior Sale |
| 03/21/2024 03/21/24 | Pending | -- | -- | -- | |
| 02/12/2024 02/12/24 | Price Changed | $990,000 | -13.9% | $822 / Sq Ft | |
| 12/12/2023 12/12/23 | For Sale | $1,150,000 | +104.6% | $955 / Sq Ft | |
| 11/19/2020 11/19/20 | Sold | $562,125 | -6.3% | $467 / Sq Ft | View Prior Sale |
| 10/20/2020 10/20/20 | Pending | -- | -- | -- | |
| 09/02/2020 09/02/20 | For Sale | $600,000 | 0.0% | $498 / Sq Ft | |
| 11/15/2018 11/15/18 | Rented | $3,200 | +3.2% | -- | |
| 10/16/2018 10/16/18 | Under Contract | -- | -- | -- | |
| 05/25/2018 05/25/18 | For Rent | $3,100 | -16.2% | -- | |
| 03/11/2018 03/11/18 | Rented | $3,700 | -17.8% | -- | |
| 02/09/2018 02/09/18 | Under Contract | -- | -- | -- | |
| 01/12/2018 01/12/18 | For Rent | $4,500 | -- | -- |
Purchase History
| Date | Type | Sale Price | Title Company |
|---|---|---|---|
| Warranty Deed | $935,000 | None Listed On Document | |
| Deed | -- | -- | |
| Warranty Deed | $562,200 | Professional Title Assc Inc | |
| Warranty Deed | -- | Attorney | |
| Warranty Deed | $529,000 | -- | |
| Special Warranty Deed | $345,500 | Founders Title Co |
Mortgage History
| Date | Status | Loan Amount | Loan Type |
|---|---|---|---|
| Previous Owner | $449,700 | New Conventional | |
| Previous Owner | $279,000 | Fannie Mae Freddie Mac | |
| Previous Owner | $275,000 | Purchase Money Mortgage |
Source: BeachesMLS (Greater Fort Lauderdale)
MLS Number: F10536104
APN: 50-42-10-AG-0870
- 347 N New River Dr E Unit 1709
- 347 N New River Dr E Unit 602
- 347 N New River Dr E Unit 1505
- 347 N New River Dr E Unit 1509
- 347 N New River Dr E Unit 2106
- 347 N New River Dr E Unit 3011
- 347 N New River Dr E Unit 3110
- 347 N New River Dr E Unit 1205
- 347 N New River Dr E Unit 2104
- 347 N New River Dr E Unit 907
- 347 N New River Dr E Unit 205
- 347 N New River Dr E Unit 2102
- 347 N New River Dr E Unit 2808
- 411 N New River Dr E Unit PH39A
- 411 N New River Dr E Unit 3703
- 411 N New River Dr E Unit 2805
- 411 N New River Dr E Unit 2905
- 411 N New River Dr E Unit 902
- 511 SE 5th Ave Unit 1214
- 511 SE 5th Ave Unit 2121
- 347 N New River Dr E Unit 1905
- 347 N New River Dr E Unit 1005
- 347 N New River Dr E Unit 2107
- 347 N New River Dr E Unit 2605
- 347 N New River Dr E Unit 1509
- 347 N New River Dr E Unit 2709
- 333 N New River Dr E
- 411 N New River Dr E Unit 2701
- 411 N New River Dr E Unit 201
- 215 N New River Dr E
- 215 N New River Dr E Unit 1020
- 215 N New River Dr E Unit 1050
- 511 SE 5th Ave
- 511 SE 5th Ave
- 500 E Las Olas Blvd Unit 3908
- 500 E Las Olas Blvd Unit 3808
- 500 E Las Olas Blvd Unit 1104
- 500 E Las Olas Blvd Unit 3307
- 500 E Las Olas Blvd Unit 4104
- 500 E Las Olas Blvd
