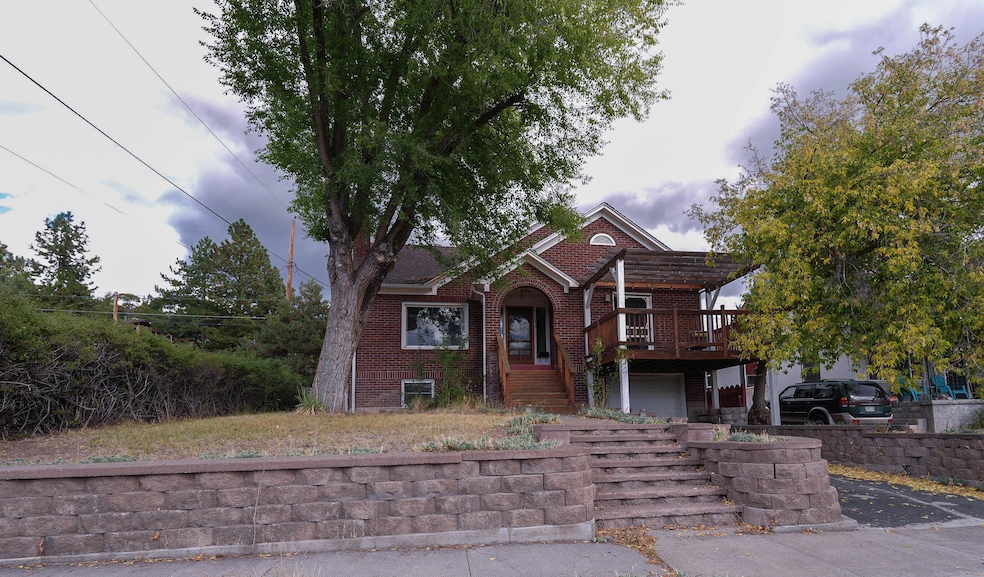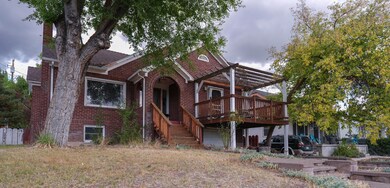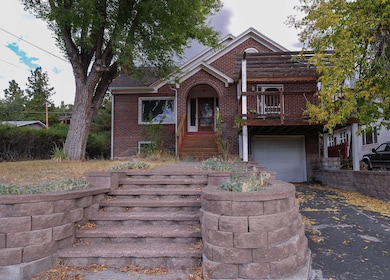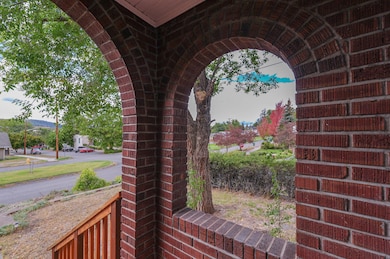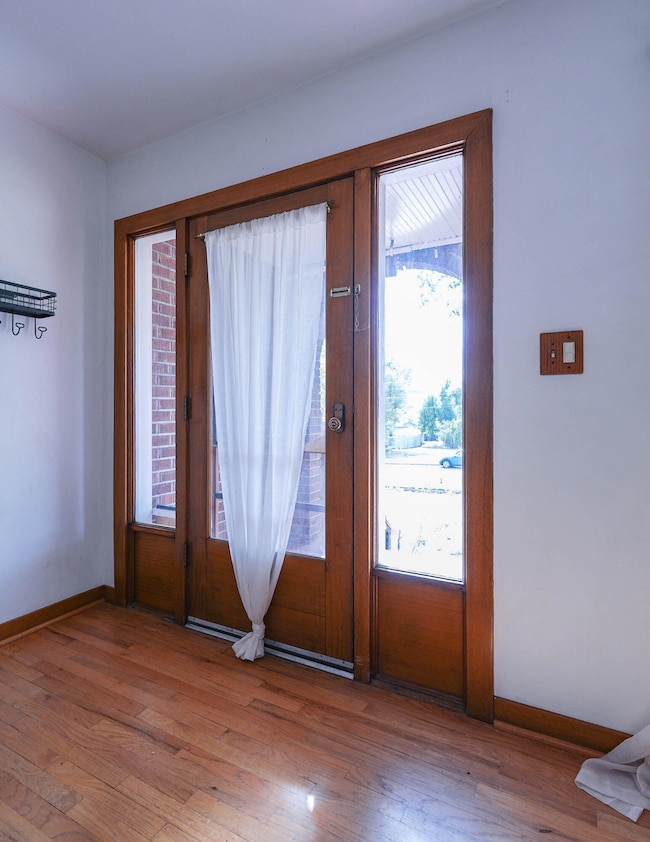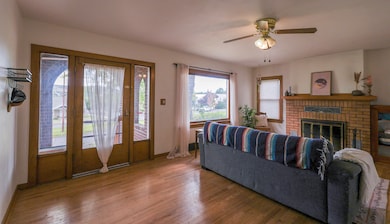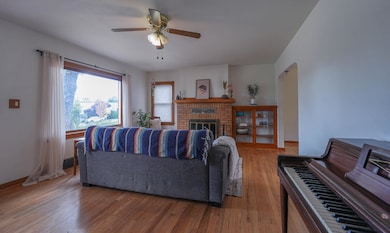347 Pacific Terrace Klamath Falls, OR 97601
Estimated payment $2,137/month
Highlights
- Craftsman Architecture
- Wood Flooring
- Corner Lot
- Covered Deck
- Bonus Room
- No HOA
About This Home
Inviting, charming geothermal home in the amazing Hot Springs neighborhood! This 3 (could be 4 or even 5) bedroom home with 1.5 baths is ready for you to move right in. Character abounds in this beautiful brick home with lots of curb appeal and tons of original charm throughout. Gorgeous wood floors, built-ins, neutral paint coupled with large windows throughout provide a comfortable living experience just minutes from downtown and very close to parks and schools. Situated on a nicely-sized corner lot with detached 2 car garage and also an attached garage, there is plenty of room for parking and projects. Daylight basement is finished and features a bedroom and two other rooms with potential to become bedrooms or other multi-purpose rooms and cold storage room. New roof, back deck & front steps in 2020. Back on market due to no fault of the home. Schedule your appointment today!
Home Details
Home Type
- Single Family
Est. Annual Taxes
- $2,833
Year Built
- Built in 1941
Lot Details
- 7,841 Sq Ft Lot
- Fenced
- Landscaped
- Corner Lot
- Garden
- Property is zoned SF, SF
Parking
- 3 Car Garage
- Driveway
Home Design
- Craftsman Architecture
- Frame Construction
- Composition Roof
- Concrete Perimeter Foundation
Interior Spaces
- 2,284 Sq Ft Home
- 2-Story Property
- Built-In Features
- Wood Burning Fireplace
- Living Room with Fireplace
- Dining Room
- Home Office
- Bonus Room
- Wood Flooring
- Neighborhood Views
- Finished Basement
- Basement Fills Entire Space Under The House
- Laundry Room
Kitchen
- Oven
- Range with Range Hood
- Dishwasher
Bedrooms and Bathrooms
- 3 Bedrooms
- Bathtub with Shower
Outdoor Features
- Covered Deck
Schools
- Roosevelt Elementary School
- Ponderosa Middle School
- Klamath Union High School
Utilities
- No Cooling
- Forced Air Heating System
- Heating System Uses Wood
- Geothermal Heating and Cooling
- Natural Gas Connected
- Water Heater
Listing and Financial Details
- Legal Lot and Block 1 / 43
- Assessor Parcel Number 373893
Community Details
Overview
- No Home Owners Association
- Klamath Falls Hot Springs Addition Subdivision
Recreation
- Community Playground
- Park
Map
Home Values in the Area
Average Home Value in this Area
Tax History
| Year | Tax Paid | Tax Assessment Tax Assessment Total Assessment is a certain percentage of the fair market value that is determined by local assessors to be the total taxable value of land and additions on the property. | Land | Improvement |
|---|---|---|---|---|
| 2025 | $2,901 | $169,390 | -- | -- |
| 2024 | $2,833 | $164,460 | -- | -- |
| 2023 | $2,720 | $164,460 | $0 | $0 |
| 2022 | $2,666 | $155,020 | $0 | $0 |
| 2021 | $2,562 | $150,510 | $0 | $0 |
| 2020 | $2,512 | $146,130 | $0 | $0 |
| 2019 | $2,448 | $141,880 | $0 | $0 |
| 2018 | $2,380 | $137,750 | $0 | $0 |
| 2017 | $2,304 | $133,740 | $0 | $0 |
| 2016 | $2,241 | $129,850 | $0 | $0 |
| 2015 | $2,167 | $126,070 | $0 | $0 |
| 2014 | $1,961 | $122,400 | $0 | $0 |
| 2013 | -- | $118,840 | $0 | $0 |
Property History
| Date | Event | Price | List to Sale | Price per Sq Ft | Prior Sale |
|---|---|---|---|---|---|
| 11/22/2025 11/22/25 | For Sale | $359,900 | 0.0% | $158 / Sq Ft | |
| 10/16/2025 10/16/25 | Pending | -- | -- | -- | |
| 10/03/2025 10/03/25 | For Sale | $359,900 | +63.6% | $158 / Sq Ft | |
| 07/02/2020 07/02/20 | Sold | $220,000 | -4.3% | $96 / Sq Ft | View Prior Sale |
| 03/30/2020 03/30/20 | Pending | -- | -- | -- | |
| 03/20/2020 03/20/20 | For Sale | $229,900 | +24.3% | $101 / Sq Ft | |
| 05/02/2017 05/02/17 | Sold | $185,000 | -2.1% | $81 / Sq Ft | View Prior Sale |
| 02/24/2017 02/24/17 | Pending | -- | -- | -- | |
| 01/25/2017 01/25/17 | For Sale | $189,000 | +39.0% | $83 / Sq Ft | |
| 02/26/2014 02/26/14 | Sold | $136,000 | -40.6% | $77 / Sq Ft | View Prior Sale |
| 10/07/2013 10/07/13 | Pending | -- | -- | -- | |
| 07/23/2013 07/23/13 | For Sale | $228,900 | -- | $130 / Sq Ft |
Purchase History
| Date | Type | Sale Price | Title Company |
|---|---|---|---|
| Warranty Deed | $220,000 | Amerititle | |
| Warranty Deed | $185,000 | Amerititle | |
| Warranty Deed | $136,000 | Multiple | |
| Warranty Deed | $230,000 | Multiple |
Mortgage History
| Date | Status | Loan Amount | Loan Type |
|---|---|---|---|
| Open | $209,000 | New Conventional | |
| Previous Owner | $129,500 | New Conventional | |
| Previous Owner | $108,200 | New Conventional | |
| Previous Owner | $237,705 | VA |
Source: Oregon Datashare
MLS Number: 220210105
APN: R373893
- 346 Pacific Terrace
- 2050 Auburn St
- 1928 Erie St
- 2046 Huron St
- 0 Hillside Ave Unit Lot 1 220193306
- 2127 Auburn St
- 241 Mortimer St
- 1968 Earle St
- 226 Mortimer St
- 221 Hillside Ave
- 0 Fleishhacker St Unit 1&2
- 2378 Linda Vista Dr
- 133 Hillside Ave
- 720 N Eldorado Ave
- 1865 Melrose St
- 0 Pacific Terrace Unit Lot 2
- 0 Haskins Ave Unit 9 & 10 220193282
- Lot 6 Main St
- 818 Loma Linda Dr
- 1914 Portland St
