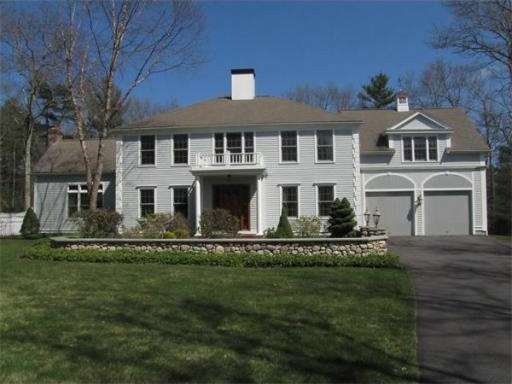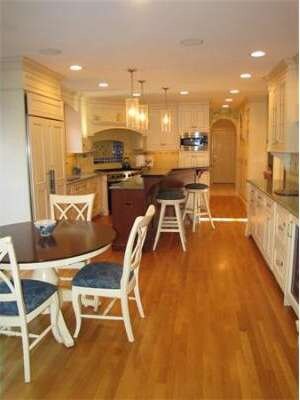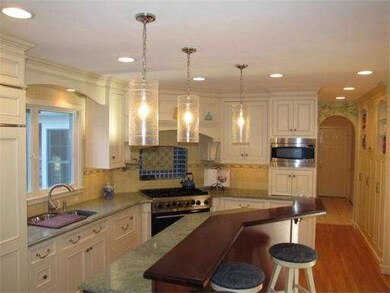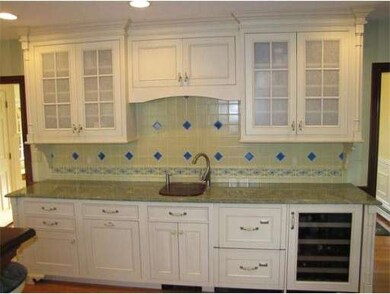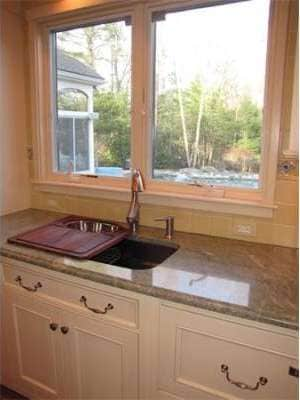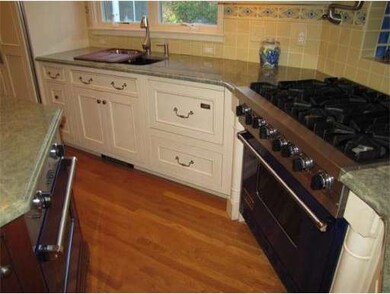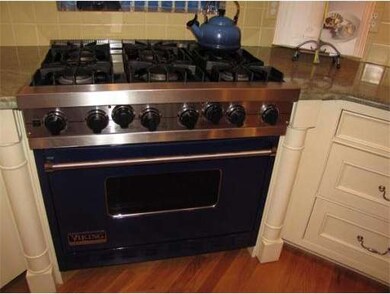
347 Prince Rogers Way Marshfield, MA 02050
About This Home
As of August 2022With an eye for detail & flare for entertaining, this home exceeds your expectations. 4000+ ft of unsurpassed family living, set on a perfectly manicured, flat, fenced lot enhanced by the gunite pool, hot tub, 3 season porch,stone walls, decorative lighting,deck & gardens. All the accoutrements of a 5 star home:spectacular open floor plan, stunning new Chef's kitchen~ designed by Kitchen Concepts w/bar, work station/buffet station,2 Viking ovens, 6 burners, warming drawer, pot filler, 3 dw drawers, sub zero fridge, wine cooler, granite,pantry, mail/charging station, mudroom, formal LR&DR, cath FP family room, custom, detail molding hdwd & wainscoting,Master Suite-2 walk in closet, 1st flr lndry, 3 more lg BRs, CAir, sec systm, sprinklers, fin bsmt w heat & CAir, full bath, kit area for teens/au paire, 2 car att Gar. Stunning cul de sac setting~ perfect blend of tranquil, privacy on this tree lined street w sidewalks! Ideal local near hiway, comm rail, beach, school complex & New MHS!
Last Agent to Sell the Property
William Raveis R.E. & Home Services Listed on: 04/22/2014

Home Details
Home Type
Single Family
Est. Annual Taxes
$13,122
Year Built
1997
Lot Details
0
Listing Details
- Lot Description: Wooded, Paved Drive, Fenced/Enclosed, Level
- Special Features: None
- Property Sub Type: Detached
- Year Built: 1997
Interior Features
- Has Basement: Yes
- Fireplaces: 1
- Primary Bathroom: Yes
- Number of Rooms: 11
- Amenities: Public Transportation, Shopping, Golf Course, Medical Facility, Highway Access, Marina, Public School, T-Station
- Electric: 200 Amps
- Flooring: Tile, Wall to Wall Carpet, Hardwood
- Insulation: Full
- Interior Amenities: Security System, Sauna/Steam/Hot Tub, French Doors
- Basement: Finished
- Bedroom 2: Second Floor, 15X14
- Bedroom 3: Second Floor, 15X12
- Bedroom 4: Second Floor, 14X13
- Bathroom #1: First Floor
- Bathroom #2: Second Floor
- Bathroom #3: Second Floor
- Kitchen: First Floor, 22X14
- Laundry Room: First Floor
- Living Room: First Floor, 15X14
- Master Bedroom: Second Floor, 24X14
- Master Bedroom Description: Bathroom - Full, Bathroom - Double Vanity/Sink, Closet - Walk-in, Closet, Flooring - Wall to Wall Carpet
- Dining Room: First Floor, 14X14
- Family Room: First Floor, 22X18
Exterior Features
- Frontage: 125
- Construction: Frame
- Exterior: Wood
- Exterior Features: Porch - Enclosed, Deck - Wood, Patio, Pool - Inground Heated, Hot Tub/Spa, Storage Shed, Professional Landscaping, Sprinkler System, Decorative Lighting, Fenced Yard, Outdoor Shower, Stone Wall
- Foundation: Poured Concrete
Garage/Parking
- Garage Parking: Attached
- Garage Spaces: 2
- Parking: Off-Street
- Parking Spaces: 8
Utilities
- Cooling Zones: 2
- Heat Zones: 5
- Utility Connections: for Gas Range, for Gas Oven
Condo/Co-op/Association
- HOA: No
Ownership History
Purchase Details
Purchase Details
Home Financials for this Owner
Home Financials are based on the most recent Mortgage that was taken out on this home.Purchase Details
Home Financials for this Owner
Home Financials are based on the most recent Mortgage that was taken out on this home.Similar Homes in Marshfield, MA
Home Values in the Area
Average Home Value in this Area
Purchase History
| Date | Type | Sale Price | Title Company |
|---|---|---|---|
| Quit Claim Deed | -- | None Available | |
| Not Resolvable | $865,000 | -- | |
| Deed | $389,900 | -- |
Mortgage History
| Date | Status | Loan Amount | Loan Type |
|---|---|---|---|
| Open | $150,000 | Stand Alone Refi Refinance Of Original Loan | |
| Previous Owner | $1,000,000 | Purchase Money Mortgage | |
| Previous Owner | $500,000 | New Conventional | |
| Previous Owner | $417,000 | Stand Alone Refi Refinance Of Original Loan | |
| Previous Owner | $460,000 | No Value Available | |
| Previous Owner | $311,900 | Purchase Money Mortgage |
Property History
| Date | Event | Price | Change | Sq Ft Price |
|---|---|---|---|---|
| 08/01/2022 08/01/22 | Sold | $1,505,000 | +15.9% | $347 / Sq Ft |
| 06/05/2022 06/05/22 | Pending | -- | -- | -- |
| 06/01/2022 06/01/22 | For Sale | $1,299,000 | +50.2% | $299 / Sq Ft |
| 06/27/2014 06/27/14 | Sold | $865,000 | 0.0% | $216 / Sq Ft |
| 05/08/2014 05/08/14 | Pending | -- | -- | -- |
| 04/27/2014 04/27/14 | Off Market | $865,000 | -- | -- |
| 04/22/2014 04/22/14 | For Sale | $849,900 | -- | $212 / Sq Ft |
Tax History Compared to Growth
Tax History
| Year | Tax Paid | Tax Assessment Tax Assessment Total Assessment is a certain percentage of the fair market value that is determined by local assessors to be the total taxable value of land and additions on the property. | Land | Improvement |
|---|---|---|---|---|
| 2025 | $13,122 | $1,325,500 | $370,300 | $955,200 |
| 2024 | $12,632 | $1,215,800 | $348,500 | $867,300 |
| 2023 | $11,151 | $1,002,900 | $313,600 | $689,300 |
| 2022 | $11,151 | $861,100 | $261,400 | $599,700 |
| 2021 | $10,611 | $804,500 | $261,400 | $543,100 |
| 2020 | $10,535 | $790,300 | $261,400 | $528,900 |
| 2019 | $10,196 | $762,000 | $261,400 | $500,600 |
| 2018 | $10,061 | $752,500 | $261,400 | $491,100 |
| 2017 | $9,884 | $720,400 | $261,400 | $459,000 |
| 2016 | $9,451 | $680,900 | $250,500 | $430,400 |
| 2015 | $8,923 | $671,400 | $250,500 | $420,900 |
| 2014 | $8,992 | $676,600 | $250,500 | $426,100 |
Agents Affiliated with this Home
-
Gerri Predella

Seller's Agent in 2022
Gerri Predella
William Raveis R.E. & Home Services
(781) 910-6920
63 Total Sales
-
Tracey Knox

Buyer's Agent in 2022
Tracey Knox
William Raveis R.E. & Home Services
(617) 775-8783
39 Total Sales
-
Patricia Jackson
P
Buyer's Agent in 2014
Patricia Jackson
Berkshire Hathaway HomeServices Robert Paul Properties
11 Total Sales
Map
Source: MLS Property Information Network (MLS PIN)
MLS Number: 71665680
APN: MARS-000012D-000001-000031A
- 106 Quail Run
- 311 Pine St
- 451 School St Unit 11-5
- 451 School St Unit 8-1
- 451 School St Unit 9-12
- 848 Plain St Unit 5
- 270 Pine St
- 8 Royal Dane Dr Unit 70
- 1155 Main St
- 980 Plain St Unit 8
- 85 Maryland St
- 2 Proprietors Dr Unit 23
- 182 Oak St
- 487 Main St
- 244 Flaggler Dr
- 19 Hayloft Ln
- 380 Main St
- 980 Union St
- 101 Ferry St
- 218 Schoosett St
