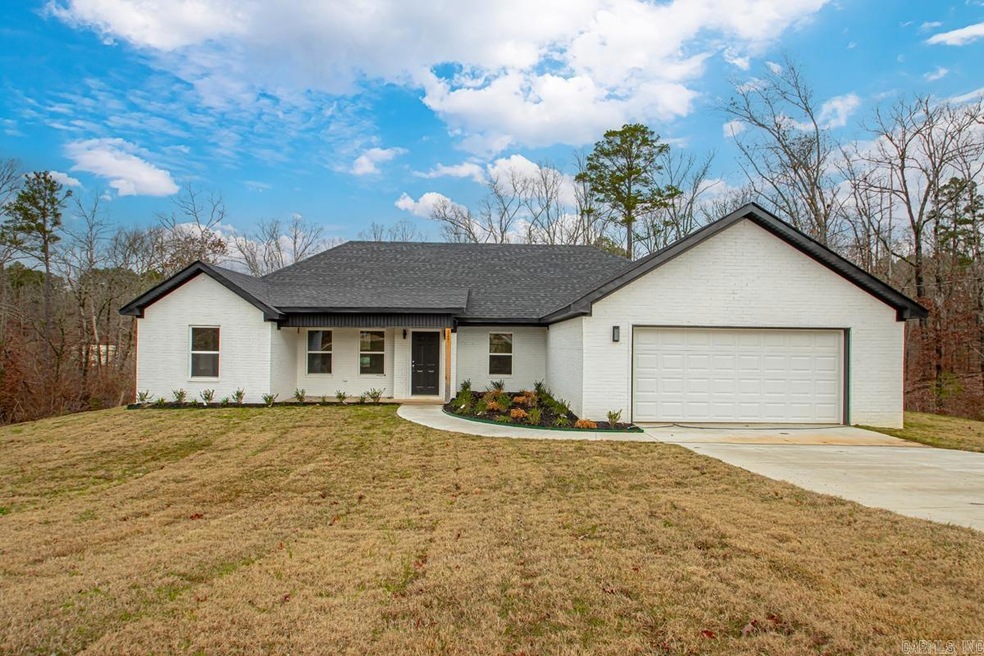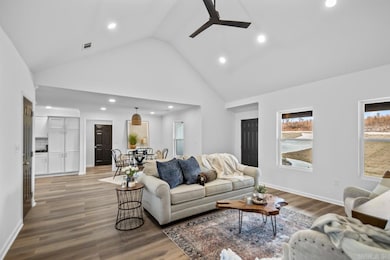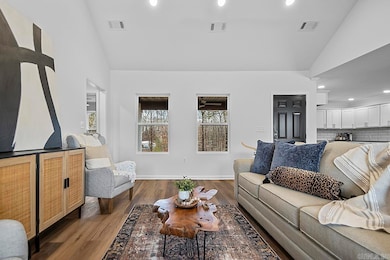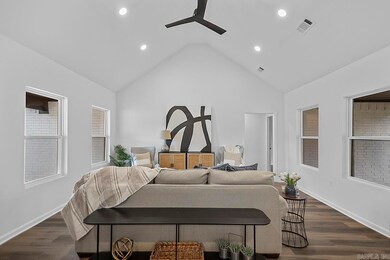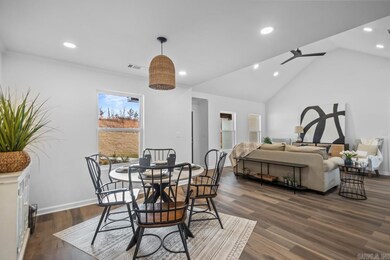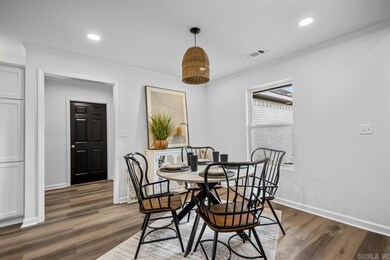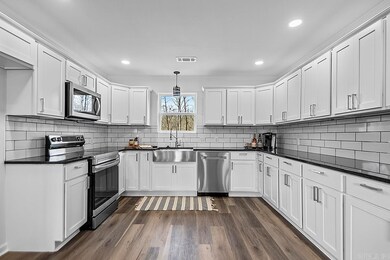NEW CONSTRUCTION
$9K PRICE DROP
347 Rigsby Loop Lonsdale, AR 72087
Estimated payment $1,672/month
Total Views
3,239
3
Beds
2
Baths
1,620
Sq Ft
$194
Price per Sq Ft
Highlights
- New Construction
- Traditional Architecture
- Farmhouse Sink
- Vaulted Ceiling
- Granite Countertops
- Eat-In Kitchen
About This Home
**Sod has been laid! Updated pictures coming!** Beautiful brand-new construction on 3.27 acres, just minutes from Highway 70. This all-brick home offers 3 bedrooms, 2 bathrooms, a desirable split floor plan, and vaulted ceilings in the living room. The spacious kitchen features stainless steel appliances, a stainless apron-front sink, and plenty of room for cooking and gathering. Enjoy peaceful country living with a covered back porch, perfect for relaxing or entertaining.
Home Details
Home Type
- Single Family
Est. Annual Taxes
- $165
Year Built
- Built in 2025 | New Construction
Lot Details
- 3.27 Acre Lot
- Dirt Road
- Level Lot
Parking
- 2 Car Garage
Home Design
- Traditional Architecture
- Brick Exterior Construction
- Slab Foundation
- Architectural Shingle Roof
Interior Spaces
- 1,620 Sq Ft Home
- 1-Story Property
- Sheet Rock Walls or Ceilings
- Vaulted Ceiling
- Ceiling Fan
- Insulated Windows
- Insulated Doors
- Luxury Vinyl Tile Flooring
Kitchen
- Eat-In Kitchen
- Stove
- Range
- Plumbed For Ice Maker
- Dishwasher
- Granite Countertops
- Farmhouse Sink
- Disposal
Bedrooms and Bathrooms
- 3 Bedrooms
- 2 Full Bathrooms
- Walk-in Shower
Laundry
- Laundry Room
- Washer and Electric Dryer Hookup
Outdoor Features
- Patio
Utilities
- Central Heating and Cooling System
- Electric Water Heater
Map
Create a Home Valuation Report for This Property
The Home Valuation Report is an in-depth analysis detailing your home's value as well as a comparison with similar homes in the area
Home Values in the Area
Average Home Value in this Area
Property History
| Date | Event | Price | List to Sale | Price per Sq Ft | Prior Sale |
|---|---|---|---|---|---|
| 10/28/2025 10/28/25 | Price Changed | $315,000 | -2.7% | $194 / Sq Ft | |
| 09/30/2025 09/30/25 | For Sale | $323,900 | +458.4% | $200 / Sq Ft | |
| 05/23/2024 05/23/24 | Sold | $58,000 | -3.3% | $36 / Sq Ft | View Prior Sale |
| 04/26/2024 04/26/24 | Pending | -- | -- | -- | |
| 04/17/2024 04/17/24 | For Sale | $60,000 | -- | $37 / Sq Ft |
Source: Cooperative Arkansas REALTORS® MLS
Source: Cooperative Arkansas REALTORS® MLS
MLS Number: 25039245
Nearby Homes
- 357 Rigsby Loop
- Tract 8B Rigsby Loop
- 172 Hefley Ln
- 7 Rocoso Dr
- xx Sittler Rd
- 103 & 108 Decentia Ln
- 203 Playmore St
- 5.80 acres Detherage Rd
- 5.89 acres Detherage Rd
- TBD 4.78 Copperhead Rd
- 1701 Ira Williams Rd
- 312 Broken Bow Trail
- 140 Scenic Ridge Rd
- TBD Broken Bow Trail
- 56 Manzanares Dr
- 50 Manzanares Dr
- 43 Manzanares Dr
- 36 Manzanares Dr
- 10 Gijon Ln
- xx Roxanne Rd
- 4511 Olympic Dr
- 4853 Tall Grass Dr
- 910 James Madison Dr
- 2712 Spring St
- 935 Akers Rd
- 366 Hickory Grove St
- 229 Lost Lake Dr
- 25 Carballo Ln
- 211 Hunters Run Dr
- 238 Timberlake Dr
- 337 Lamplighter Dr
- 106 Maplewood Dr
- 1296 Maple St
- 1220 Thelma St
- 1007 Park Ave
- 921 Banner St
- 116 Valleyview St
- 809 Palmer Ave
- 624 Dyer Cir
- 105 Lowery St
