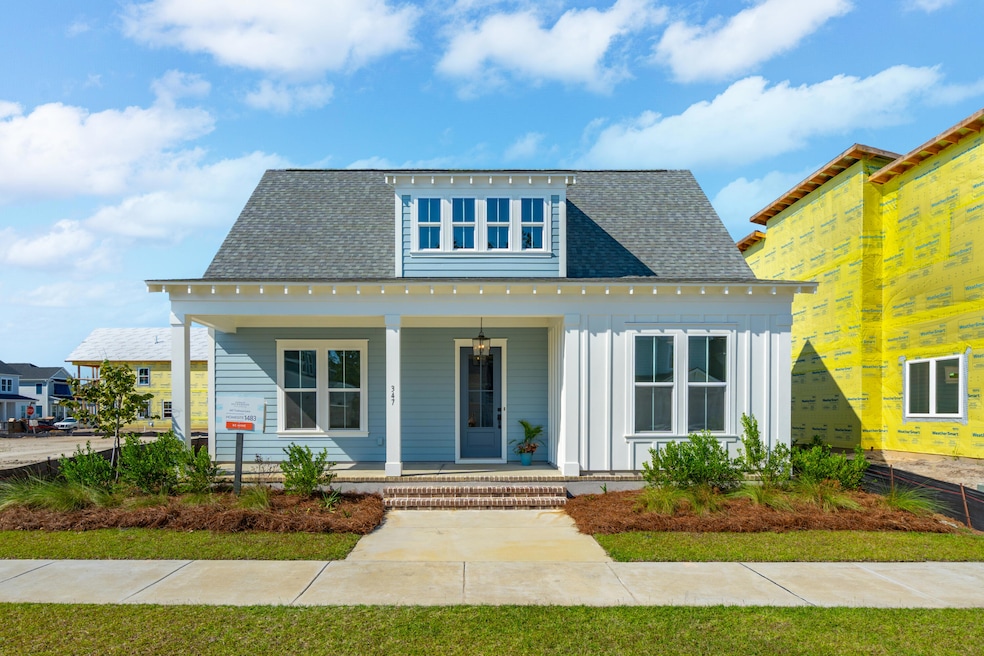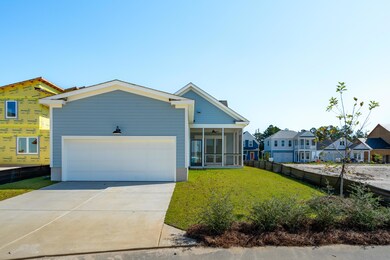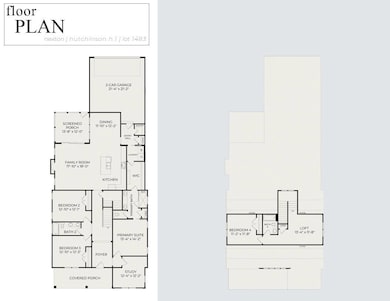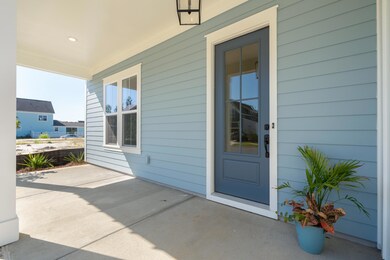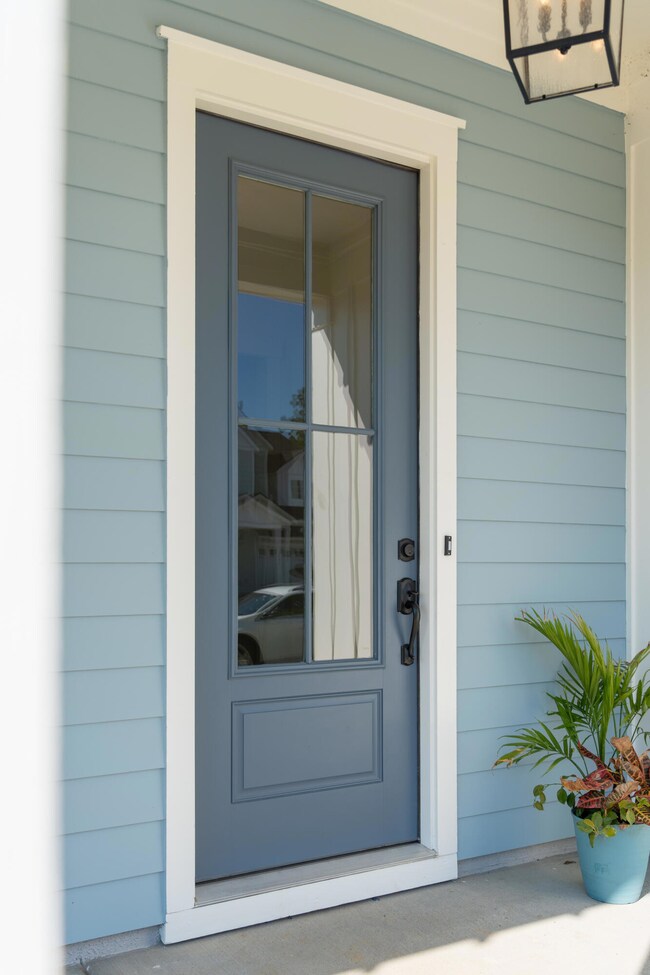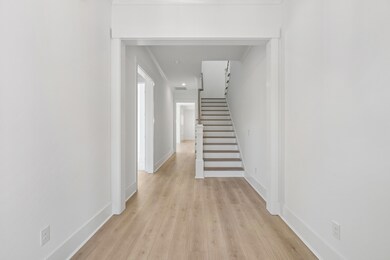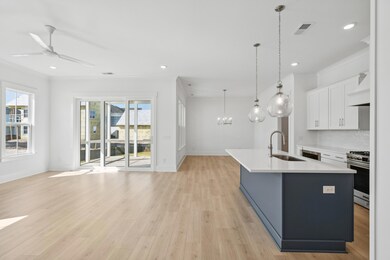347 Trailmore Ln Summerville, SC 29486
Nexton NeighborhoodEstimated payment $4,177/month
Highlights
- Fitness Center
- Home Energy Rating Service (HERS) Rated Property
- Traditional Architecture
- Under Construction
- Clubhouse
- Loft
About This Home
READY NOW! This stunning home features the bestselling 3-bedroom single-story Hutchinson floor plan enhanced with a stylish second story, including an additional bedroom, full bathroom, and a spacious loft -- perfect for flexible living and growing needs. Step inside to soaring 10-foot ceilings and a wide-open foyer illuminated by three elegant light fixtures. Just off the foyer, a designated study with glass French doors offers a quiet retreat ideal for working, reading, or relaxing with your favorite beverage or book.The main-level primary suite is a true sanctuary, featuring an oversized shower, dual-sink vanity with luxurious quartz countertops, and a generous walk-in closet with custom wood shelving that conveniently connects to the laundry room. The open-concept kitchen is a chef's dream, showcasing design-forward Wellborn cabinetry, stainless steel appliances, and a striking white chimney-style range hood. Triple sliding glass doors from the family room lead to a screened porch, creating seamless indoor/outdoor living perfect for entertaining or unwinding. Upstairs, a large loft, an additional bedroom, and a third full bathroom provide ample space for guests, hobbies, or a home office. Located in Midtown at Nexton, recently named the #1 Master Planned Community in the U.S., residents enjoy resort-style amenities, miles of trails, parks, shopping, dining, and a welcoming community atmosphere. ***For a limited time we are offering $30,000 price improvement on the next 5 homes sold (already reflected into current price). With use of our preferred lender and closing attorney, your clients can secure financing at a rate one percent lower than the daily average. You can also take advantage of a limited-time option to secure financing at a rate 1% lower than the daily average available with the builder's preferred lender & closing attorney.
Open House Schedule
-
Saturday, November 22, 202510:00 am to 5:00 pm11/22/2025 10:00:00 AM +00:0011/22/2025 5:00:00 PM +00:00Add to Calendar
-
Sunday, November 23, 202512:00 to 5:00 pm11/23/2025 12:00:00 PM +00:0011/23/2025 5:00:00 PM +00:00Add to Calendar
Home Details
Home Type
- Single Family
Year Built
- Built in 2025 | Under Construction
Lot Details
- 6,098 Sq Ft Lot
- Interior Lot
HOA Fees
- $71 Monthly HOA Fees
Parking
- 2 Car Attached Garage
- Garage Door Opener
Home Design
- Traditional Architecture
- Cottage
- Raised Foundation
- Architectural Shingle Roof
- Asphalt Roof
- Cement Siding
Interior Spaces
- 2,600 Sq Ft Home
- 2-Story Property
- Smooth Ceilings
- High Ceiling
- Ceiling Fan
- Gas Log Fireplace
- Entrance Foyer
- Great Room with Fireplace
- Loft
- Utility Room with Study Area
Kitchen
- Gas Range
- Range Hood
- Microwave
- Dishwasher
- Kitchen Island
- Disposal
Flooring
- Carpet
- Laminate
- Ceramic Tile
Bedrooms and Bathrooms
- 4 Bedrooms
- Walk-In Closet
- 3 Full Bathrooms
Laundry
- Laundry Room
- Washer and Electric Dryer Hookup
Eco-Friendly Details
- Home Energy Rating Service (HERS) Rated Property
Outdoor Features
- Screened Patio
- Front Porch
Schools
- Nexton Elementary School
- Sangaree Middle School
- Cane Bay High School
Utilities
- Central Air
- Heating System Uses Natural Gas
- Heat Pump System
- Tankless Water Heater
Community Details
Overview
- Built by Homes By Dickerson Sc, Llc
- Nexton Subdivision
Amenities
- Clubhouse
- Laundry Facilities
Recreation
- Tennis Courts
- Fitness Center
- Community Pool
- Park
- Dog Park
- Trails
Map
Home Values in the Area
Average Home Value in this Area
Property History
| Date | Event | Price | List to Sale | Price per Sq Ft |
|---|---|---|---|---|
| 10/21/2025 10/21/25 | Price Changed | $654,900 | -4.4% | $252 / Sq Ft |
| 08/28/2025 08/28/25 | Price Changed | $684,900 | -2.1% | $263 / Sq Ft |
| 07/29/2025 07/29/25 | For Sale | $699,900 | -- | $269 / Sq Ft |
Source: CHS Regional MLS
MLS Number: 24031099
- 365 Trailmore Ln
- 354 Trailmore Ln
- 726 Rumbling Leaf Ln
- 723 Ln
- 323 Trailmore Ln
- 337 Trailmore Ln
- 825 Gentle Breeze Dr
- 333 Trailmore Ln
- 814 Gentle Breeze Dr
- 708 Rumbling Leaf Ln
- 822 Gentle Breeze Dr
- 376 Trailmore Ln
- 815 Gentle Breeze Dr
- 780 Blueway Ave
- 827 Gentle Breeze Dr
- 806 Gentle Breeze Dr
- 317 Trailmore Ln
- 230 Clearpath Dr
- 228 Clearpath Dr
- 506 Rustling Tree Ct
- 613 Southview Ln
- 313 Baritone Rd
- 112 Sandy Bend Ln
- 250 Symphony Ave
- 260 Symphony Ave
- 266 Symphony Ave
- 347 Ripple Park Dr
- 561 Blueway Ave
- 102 True Blue Loop
- 257 Witherspoon St
- 1105 Sunset Crest Ln
- 88 French Garden Cir
- 131 Trailview Ln
- 115 Bloomfield St
- 4000 Long Pond Ln
- 267 Grand Cypress Rd
- 5101 Ln
- 146 Winding Branch Dr
- 2601 N Main St
- 195 N Creek Dr
