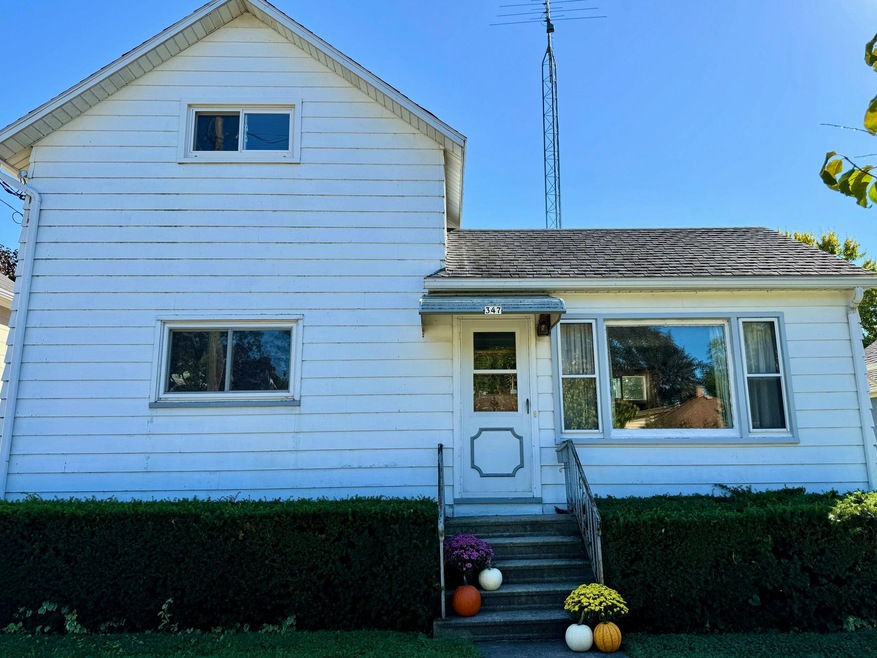
347 W 11th Ave Oshkosh, WI 54902
Highlights
- Main Floor Primary Bedroom
- 1 Car Detached Garage
- Forced Air Heating and Cooling System
- Formal Dining Room
About This Home
As of November 2024Step inside and you will be amazed!!! This 3 bedroom home has so much to offer. The newly remodeled bathroom is gorgeous. There are tons of built-in storage cabinets throughout the home. The kitchen is so spacious. There is also an upstairs bonus family room. The large fenced in backyard is amazing. HURRY! This home won't last long. Please allow 24 hours for binding acceptance.
Last Agent to Sell the Property
LISTING MAINTENANCE
Beckman Properties Listed on: 09/23/2024
Home Details
Home Type
- Single Family
Est. Annual Taxes
- $2,694
Year Built
- Built in 1890
Lot Details
- 7,500 Sq Ft Lot
- Lot Dimensions are 50x150
Home Design
- Stone Foundation
- Aluminum Siding
Interior Spaces
- 1,314 Sq Ft Home
- 1.5-Story Property
- Formal Dining Room
- Basement Fills Entire Space Under The House
Kitchen
- Oven or Range
- Microwave
Bedrooms and Bathrooms
- 3 Bedrooms
- Primary Bedroom on Main
- 1 Full Bathroom
Laundry
- Dryer
- Washer
Parking
- 1 Car Detached Garage
- Garage Door Opener
- Driveway
Utilities
- Forced Air Heating and Cooling System
- Heating System Uses Natural Gas
- Cable TV Available
Ownership History
Purchase Details
Home Financials for this Owner
Home Financials are based on the most recent Mortgage that was taken out on this home.Purchase Details
Home Financials for this Owner
Home Financials are based on the most recent Mortgage that was taken out on this home.Similar Homes in Oshkosh, WI
Home Values in the Area
Average Home Value in this Area
Purchase History
| Date | Type | Sale Price | Title Company |
|---|---|---|---|
| Warranty Deed | $195,000 | None Listed On Document | |
| Warranty Deed | $195,000 | None Listed On Document | |
| Quit Claim Deed | -- | None Available |
Mortgage History
| Date | Status | Loan Amount | Loan Type |
|---|---|---|---|
| Open | $156,000 | New Conventional | |
| Closed | $156,000 | New Conventional | |
| Closed | $90,000 | Credit Line Revolving | |
| Previous Owner | $110,000 | New Conventional | |
| Previous Owner | $20,000 | Credit Line Revolving | |
| Previous Owner | $76,700 | New Conventional | |
| Previous Owner | $10,000 | Stand Alone Second |
Property History
| Date | Event | Price | Change | Sq Ft Price |
|---|---|---|---|---|
| 11/05/2024 11/05/24 | Sold | $195,000 | -2.5% | $148 / Sq Ft |
| 11/01/2024 11/01/24 | Pending | -- | -- | -- |
| 09/27/2024 09/27/24 | Price Changed | $199,900 | -4.8% | $152 / Sq Ft |
| 09/23/2024 09/23/24 | For Sale | $210,000 | -- | $160 / Sq Ft |
Tax History Compared to Growth
Tax History
| Year | Tax Paid | Tax Assessment Tax Assessment Total Assessment is a certain percentage of the fair market value that is determined by local assessors to be the total taxable value of land and additions on the property. | Land | Improvement |
|---|---|---|---|---|
| 2024 | $3,263 | $186,700 | $25,200 | $161,500 |
| 2023 | $2,694 | $102,300 | $15,800 | $86,500 |
| 2022 | $2,703 | $102,300 | $15,800 | $86,500 |
| 2021 | $2,523 | $102,300 | $15,800 | $86,500 |
| 2020 | $2,474 | $102,300 | $15,800 | $86,500 |
| 2019 | $2,415 | $102,300 | $15,800 | $86,500 |
| 2018 | $2,352 | $102,300 | $15,800 | $86,500 |
| 2017 | $2,421 | $102,300 | $15,800 | $86,500 |
| 2016 | $2,222 | $93,000 | $15,800 | $77,200 |
| 2015 | $2,216 | $93,000 | $15,800 | $77,200 |
| 2014 | $2,222 | $93,000 | $15,800 | $77,200 |
| 2013 | $2,233 | $93,000 | $15,800 | $77,200 |
Agents Affiliated with this Home
-
L
Seller's Agent in 2024
LISTING MAINTENANCE
Beckman Properties
-

Buyer's Agent in 2024
Chris McPhetridge
CMcP Realty, LLC
(920) 642-0980
64 Total Sales
Map
Source: REALTORS® Association of Northeast Wisconsin
MLS Number: 50298373
APN: 09-03650000
- 327 W 11th Ave
- 357 W South Park Ave
- 241 W 9th Ave
- 417 W 7th Ave
- 216 W 8th Ave
- 452 W 7th Ave
- 357 W 16th Ave
- 51 W 10th Ave
- 222 W 16th Ave
- 24 W 10th Ave
- 706 W 11th Ave
- 133 W 16th Ave
- 537 W 4th Ave
- 1540 Delaware St
- 736 W 11th Ave
- 1649 Nebraska St
- 518 Dakota St
- 680 W 5th Ave
- 122 W 17th Ave
- 442 W 18th Ave
