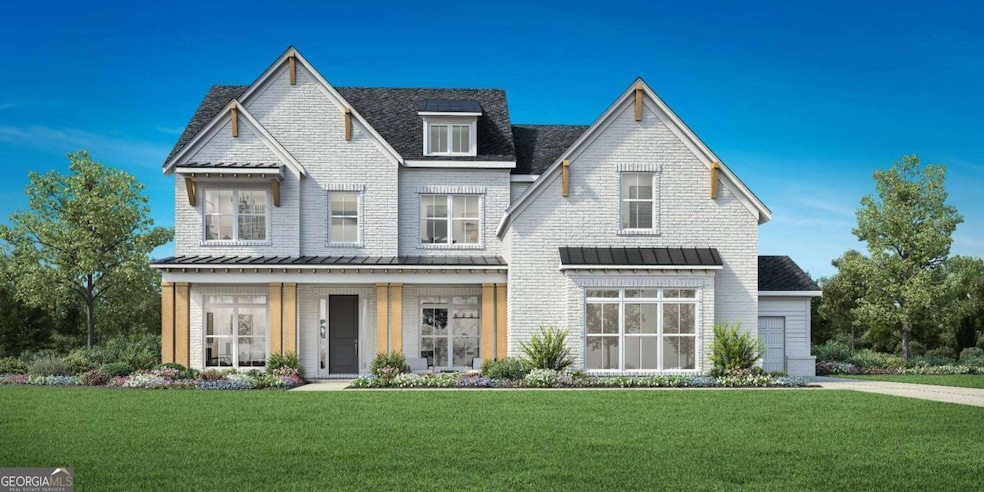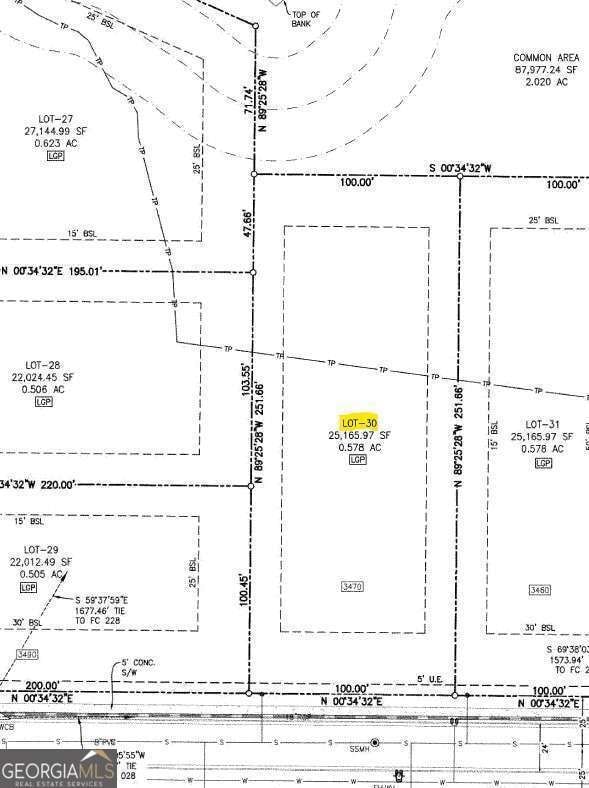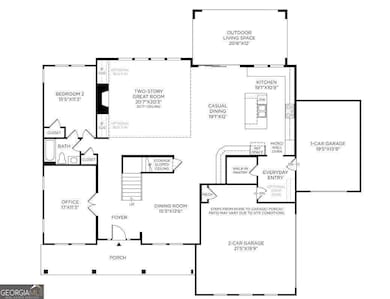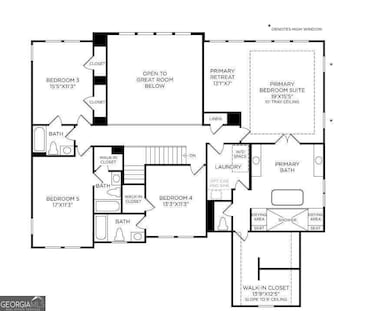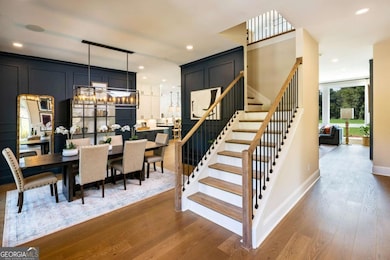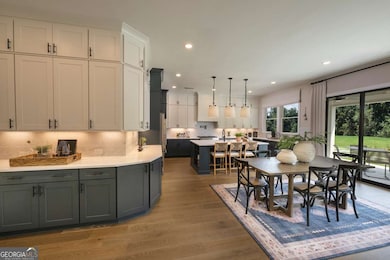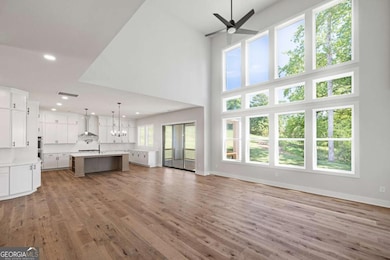3470 Austin Michael Ln Cumming, GA 30028
Estimated payment $7,439/month
Highlights
- New Construction
- Green Roof
- Private Lot
- Poole's Mill Elementary School Rated A
- Community Lake
- Freestanding Bathtub
About This Home
New Home under construction by Toll Brothers READY in AUGUST. Stunning Rosalynn Transitional home with all brick front, covered front porch and brick water table sides and rear. Discover Jason's Walk - a sanctuary of harmony and refinement nestled in a private, wooded setting. Enjoy a tranquil, backyard breeze from the covered porch of the private, wooded backyard oasis while living a lifestyle of convenience right around the corner from tons of local conveniences like Publix, Dunkin', Smoothie King and several local restaurant favorites. Wake to the morning sun cascading into your kitchen, casual dining area, 2-story great room and primary bedroom all thoughtfully designed for how we live today with curated designer features chosen by our team of professional decorators. This dramatic, modern plan features our largest kitchen with wrap around butler pantry opening to a spacious 2-story great room with wall of windows and casual dining room with multi-slide stacked doors is perfect for all occasions. A formal dining room and separate flex room - perfect for an office or hobby space Co flank the 10-foot-tall foyer with upgraded door. Guest bedroom with full bathroom on the main complete the first floor. Upstairs offers a large primary bedroom with sitting room, huge walk-in closet with direct access to the laundry room and a luxury primary bathroom with wall-to-wall shower with glass wall and floating free-standing soaking tub. The 3 additional bedrooms upstairs each with a dedicated bathroom and walk-in closet provide the function and flexibility for most every need. Toll Brothers has been trusted since 1967 to offer the best in luxury home building. For 10 Years Toll Brothers has been ranked #1 Builder Worldwide on FORTUNE Magazine's "World's Most Admired Companies" list. Come see what luxury and convenience look like together here at Jason's Walk. Seller will pay up to $10,000 in closing costs with Toll Brothers Mortgage.
Listing Agent
Toll Brothers Real Estate Inc. Brokerage Phone: 6787777187 License #401157 Listed on: 05/10/2025

Home Details
Home Type
- Single Family
Year Built
- Built in 2025 | New Construction
Lot Details
- 0.58 Acre Lot
- Private Lot
- Sprinkler System
- Wooded Lot
HOA Fees
- $83 Monthly HOA Fees
Home Design
- Traditional Architecture
- Slab Foundation
- Brick Frame
- Composition Roof
- Concrete Siding
- Brick Front
Interior Spaces
- 3,832 Sq Ft Home
- 2-Story Property
- Bookcases
- Tray Ceiling
- High Ceiling
- Ceiling Fan
- Factory Built Fireplace
- Double Pane Windows
- Family Room with Fireplace
- Great Room
- Formal Dining Room
- Home Office
- Pull Down Stairs to Attic
Kitchen
- Breakfast Room
- Walk-In Pantry
- Double Oven
- Cooktop
- Microwave
- Dishwasher
- Stainless Steel Appliances
- Kitchen Island
- Solid Surface Countertops
- Trash Compactor
- Disposal
Flooring
- Wood
- Carpet
- Tile
Bedrooms and Bathrooms
- Split Bedroom Floorplan
- Walk-In Closet
- Double Vanity
- Low Flow Plumbing Fixtures
- Freestanding Bathtub
- Soaking Tub
Laundry
- Laundry Room
- Laundry on upper level
Home Security
- Carbon Monoxide Detectors
- Fire and Smoke Detector
Parking
- 3 Car Garage
- Parking Accessed On Kitchen Level
- Side or Rear Entrance to Parking
- Garage Door Opener
Eco-Friendly Details
- Green Roof
- Energy-Efficient Appliances
- Energy-Efficient Windows
- Energy-Efficient Insulation
- Energy-Efficient Doors
Outdoor Features
- Patio
- Porch
Schools
- Poole's Mill Elementary School
- Liberty Middle School
- West Forsyth High School
Utilities
- Forced Air Zoned Heating and Cooling System
- Cooling System Powered By Gas
- Heating System Uses Natural Gas
- Underground Utilities
- Tankless Water Heater
- Gas Water Heater
- High Speed Internet
- Phone Available
Additional Features
- Accessible Kitchen
- Property is near shops
Community Details
- $2,000 Initiation Fee
- Association fees include reserve fund
- Jason's Walk Subdivision
- Community Lake
- Greenbelt
Listing and Financial Details
- Legal Lot and Block 30 / A
Map
Home Values in the Area
Average Home Value in this Area
Property History
| Date | Event | Price | List to Sale | Price per Sq Ft | Prior Sale |
|---|---|---|---|---|---|
| 10/29/2025 10/29/25 | Sold | $1,099,000 | 0.0% | $287 / Sq Ft | View Prior Sale |
| 10/25/2025 10/25/25 | Off Market | $1,099,000 | -- | -- | |
| 10/18/2025 10/18/25 | Price Changed | $1,099,000 | -6.1% | $287 / Sq Ft | |
| 08/30/2025 08/30/25 | Price Changed | $1,170,000 | +4.7% | $305 / Sq Ft | |
| 08/21/2025 08/21/25 | Price Changed | $1,117,000 | 0.0% | $291 / Sq Ft | |
| 08/21/2025 08/21/25 | For Sale | $1,117,000 | -1.0% | $291 / Sq Ft | |
| 07/19/2025 07/19/25 | Price Changed | $1,128,000 | -6.2% | $294 / Sq Ft | |
| 07/16/2025 07/16/25 | Pending | -- | -- | -- | |
| 07/16/2025 07/16/25 | For Sale | $1,203,000 | -- | $314 / Sq Ft |
Source: Georgia MLS
MLS Number: 10523034
- 4105 Vista Pointe Dr
- 4610 Sandy Creek Dr
- 5865 Nottely Cove
- 4325 Briar Ridge Ln
- 4790 Bellehurst Ln
- 4795 Bellehurst Ln
- 4820 Teal Trail
- 4425 Azurite St
- 4235 Doubletree Ct
- 3515 Knobcone Dr
- 5125 Coppage Ct
- 5060 Hudson Vly Dr
- 4640 Haley Farms Dr
- 5665 Winding Lakes Dr
- 2420 Boxwalking Ct
- 2455 Westlington Cir
- 6825 Wells Ct
- 3695 Moor Pointe Dr
- 2945 Owlswick Way
- 20 Sunrise Cir
