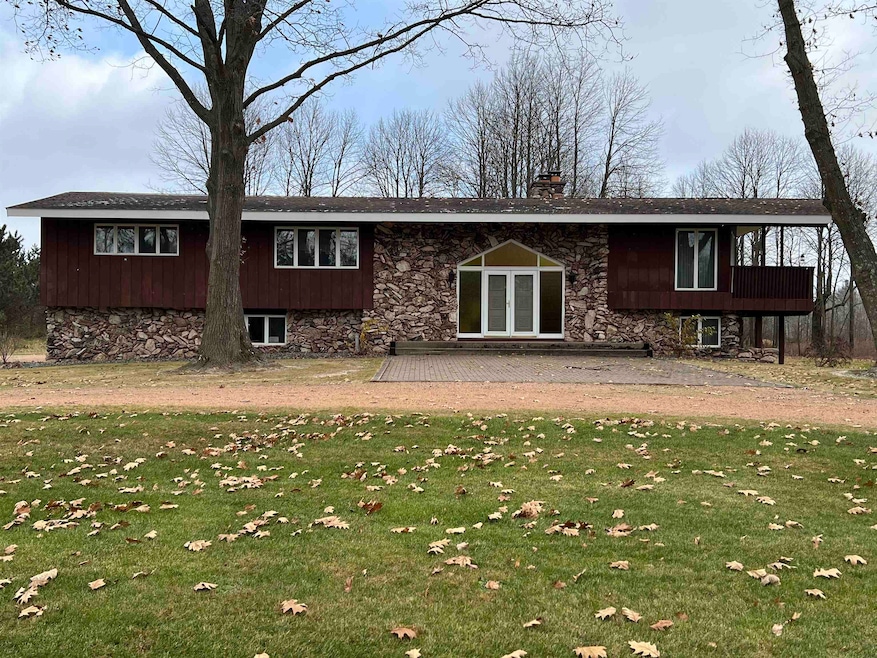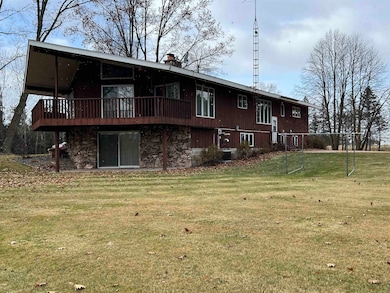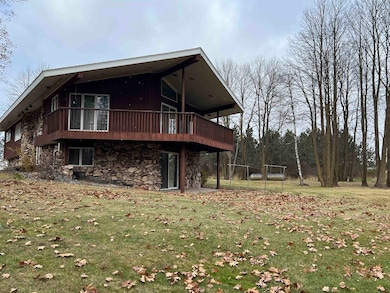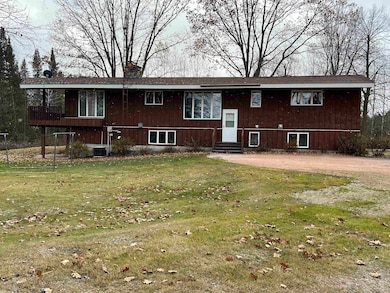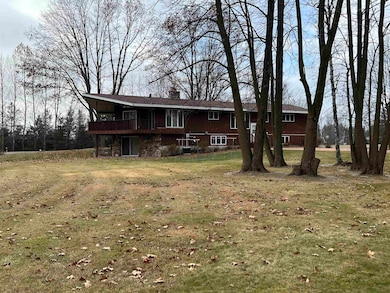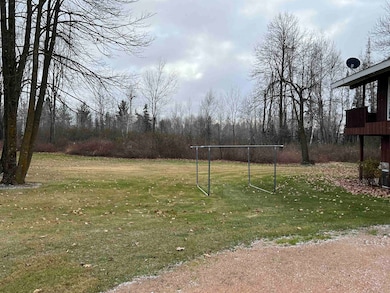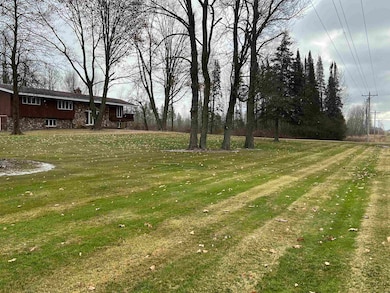3470 County Rd E Medford, WI 54451
Estimated payment $2,304/month
Highlights
- Deck
- 2 Fireplaces
- Beamed Ceilings
- Main Floor Bedroom
- Lower Floor Utility Room
- 2 Car Attached Garage
About This Home
Country home on 4.74 acres on County Road E! This home has 3 bedrooms and 3 bathrooms. There is a large stone wall as the centerpiece to this home including 2 fireplaces. One fireplace is on the main level which is located in the living room and just so happens to be where the patio door leading to the deck is located. Wooden deck overlooks the southside of the property and there is plenty of wildlife to watch! The second fireplace, along with the water feature are on the lower level along with walk out to a cement patio. This home has quite a bit of storage as well! There is an easement for the railroad even though the railroad is no longer in use. All documentation is present at the home for this easement. The original blueprints to the home are available to read as well at the home. Property is being sold "AS IS" Schedule your private tour of this country property today!
Home Details
Home Type
- Single Family
Year Built
- Built in 1976
Lot Details
- 4.74 Acre Lot
Home Design
- Shingle Roof
- Wood Siding
- Stone Exterior Construction
Interior Spaces
- 2-Story Property
- Beamed Ceilings
- Ceiling Fan
- 2 Fireplaces
- Wood Burning Fireplace
- Gas Log Fireplace
- Window Treatments
- Lower Floor Utility Room
Kitchen
- Oven
- Range
- Microwave
- Dishwasher
Flooring
- Carpet
- Linoleum
Bedrooms and Bathrooms
- 3 Bedrooms
- Main Floor Bedroom
- Bathroom on Main Level
- 3 Full Bathrooms
- Shower Only
Laundry
- Laundry on main level
- Dryer
- Washer
Finished Basement
- Walk-Out Basement
- Basement Fills Entire Space Under The House
- Block Basement Construction
Home Security
- Carbon Monoxide Detectors
- Fire and Smoke Detector
Parking
- 2 Car Attached Garage
- Basement Garage
- Heated Garage
- Tuck Under Garage
- Insulated Garage
- Garage Door Opener
- Gravel Driveway
Outdoor Features
- Deck
- Patio
Utilities
- Central Air
- Furnace
- Baseboard Heating
- Liquid Propane Gas Water Heater
Listing and Financial Details
- Assessor Parcel Number 032-00642-0000
- Seller Concessions Not Offered
Map
Property History
| Date | Event | Price | List to Sale | Price per Sq Ft |
|---|---|---|---|---|
| 11/14/2025 11/14/25 | For Sale | $369,900 | -- | $125 / Sq Ft |
Source: Central Wisconsin Multiple Listing Service
MLS Number: 22505384
- W7441 State Highway 64
- W6880 Maplewood Ln
- N4443 Crappie Rd
- W6945 County Road O
- W7544 Buckets Ln
- 0 Perkinstown Ave Unit 50305963
- 620 Williams Ct
- 540 Lemke Ave
- 549 Zirngible Cir
- 344 Urquhart St
- N3855 Shattuck St
- 405 W Pine St
- N3652 Shattuck St
- +/- 56.37 Acres County Highway O
- 204 E Perkins St
- 0 State Highway 13 Unit 25435526
- 0 State Highway 13 Unit 11500582
- N5317 County Rd E
- 828 Donald St
- +/- 1 Acre State Highway 64
