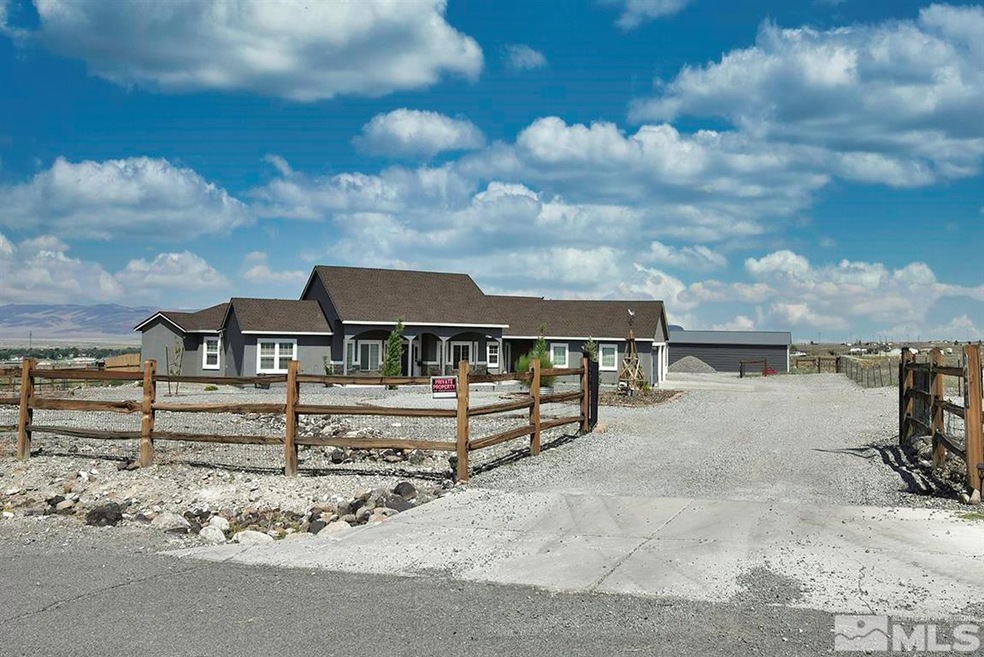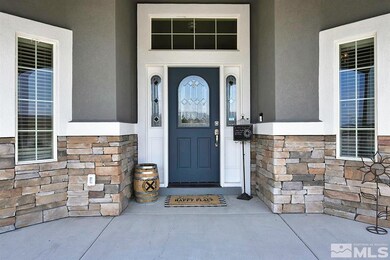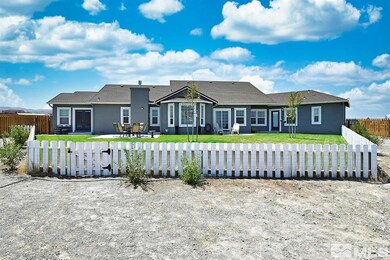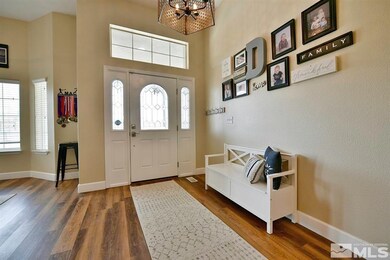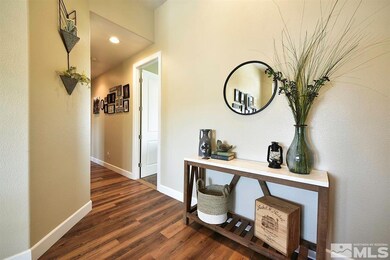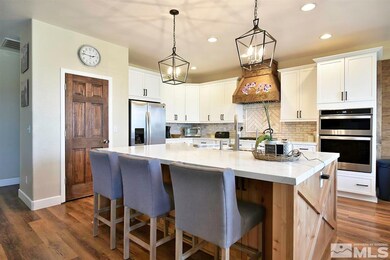
3470 Drayer Ln Fernley, NV 89408
Highlights
- Barn
- RV Access or Parking
- Mountain View
- Horses Allowed On Property
- Two Primary Bedrooms
- Jetted Tub in Primary Bathroom
About This Home
As of December 2021Multi generational home completely remodeled, move in ready! Two master bedrooms with separate entrances, one which includes a wet bar! Three more bedrooms/office, three full baths, fully remodeled kitchen and a laundry room with a dog wash. Beautiful LVP floors, kitchen island has plenty of storage space, beautiful cabinets and farm sink. Not only does this property give you plenty of open space for horses, dogs, covered rv parking and a 22x40 shop. House has appraised at asking., A once in a life time perfect home. So many features to list. This multi generational home has something for everyone. First master bedroom is spacious and has a bonus room that can be used as an office, sitting room or nursery. Plus a patio door to sit out, sip your coffee and watch the sun rise. The master bathroom is spacious with dual sinks, marble tiled shower and jetted tub. Two separate master walk in closets. Bedroom 1 and 2 are located near the master. The guest bath is roomy and remodeled. There is an office/den or a fifth bedroom with a walk out to the back yard. A formal dining room to entertain guests and a beautiful foyer. Flooring is LVP throughout home! What a kitchen, huge island with tons of cabinets for storage, farm sink and a pantry! Enjoy gourmet meals form your kitchen while entertaining guests in the family room and breakfast nook. Enjoy your back yard patio bbq with the plumbed gas stub. The laundry room is spacious, plenty of cabinets and folding counter. Wait for this, a tiled dog washing station! The second master suite has a large walk in marble tiled shower, spacious sitting area with wet bar and room for a small refrigerator. Private entrance off the back patio. The backyard is fully fenced and landscaped. A giant dog run with cover. Covered RV/motorhome cover and a new 22x40 shop to store extra vehicles, tractor or off roading toys. Yet there is room for more! Enjoy horses? Theres room!
Last Agent to Sell the Property
Skyline Realty, Inc. License #S.178261 Listed on: 08/05/2021
Home Details
Home Type
- Single Family
Est. Annual Taxes
- $2,957
Year Built
- Built in 2004
Lot Details
- 2.07 Acre Lot
- Dog Run
- Property is Fully Fenced
- Landscaped
- Corner Lot
- Open Lot
- Gentle Sloping Lot
- Front and Back Yard Sprinklers
- Sprinklers on Timer
- Property is zoned RR1
Parking
- 3 Car Attached Garage
- 1 Carport Space
- Garage Door Opener
- RV Access or Parking
Property Views
- Mountain
- Desert
- Valley
Home Design
- Brick or Stone Mason
- Pitched Roof
- Asphalt Roof
- Stick Built Home
- Stucco
Interior Spaces
- 3,171 Sq Ft Home
- 1-Story Property
- High Ceiling
- Ceiling Fan
- Circulating Fireplace
- Gas Log Fireplace
- Double Pane Windows
- Drapes & Rods
- Blinds
- Entrance Foyer
- Family Room with Fireplace
- Great Room
- Living Room with Fireplace
- Home Office
- Bonus Room
- Crawl Space
Kitchen
- Breakfast Area or Nook
- Built-In Oven
- Gas Oven
- Gas Range
- Microwave
- Dishwasher
- Kitchen Island
- Disposal
Flooring
- Carpet
- Laminate
Bedrooms and Bathrooms
- 4 Bedrooms
- Double Master Bedroom
- Walk-In Closet
- 3 Full Bathrooms
- Dual Sinks
- Jetted Tub in Primary Bathroom
- Primary Bathroom includes a Walk-In Shower
Laundry
- Laundry Room
- Laundry Cabinets
Home Security
- Security System Leased
- Fire and Smoke Detector
Outdoor Features
- Patio
- Separate Outdoor Workshop
- Storage Shed
- Outbuilding
- Barbecue Stubbed In
Schools
- East Valley Elementary School
- Fernley Middle School
- Fernley High School
Utilities
- Refrigerated Cooling System
- Forced Air Heating and Cooling System
- Heating System Uses Propane
- Private Water Source
- Well
- Propane Water Heater
- Water Purifier
- Water Softener is Owned
- Septic Tank
- Internet Available
- Phone Available
- Cable TV Available
Additional Features
- Barn
- Horses Allowed On Property
Community Details
- No Home Owners Association
- The community has rules related to covenants, conditions, and restrictions
Listing and Financial Details
- Home warranty included in the sale of the property
- Assessor Parcel Number 02083204
Ownership History
Purchase Details
Home Financials for this Owner
Home Financials are based on the most recent Mortgage that was taken out on this home.Purchase Details
Home Financials for this Owner
Home Financials are based on the most recent Mortgage that was taken out on this home.Purchase Details
Home Financials for this Owner
Home Financials are based on the most recent Mortgage that was taken out on this home.Purchase Details
Home Financials for this Owner
Home Financials are based on the most recent Mortgage that was taken out on this home.Purchase Details
Purchase Details
Home Financials for this Owner
Home Financials are based on the most recent Mortgage that was taken out on this home.Purchase Details
Home Financials for this Owner
Home Financials are based on the most recent Mortgage that was taken out on this home.Purchase Details
Home Financials for this Owner
Home Financials are based on the most recent Mortgage that was taken out on this home.Similar Homes in Fernley, NV
Home Values in the Area
Average Home Value in this Area
Purchase History
| Date | Type | Sale Price | Title Company |
|---|---|---|---|
| Bargain Sale Deed | $717,500 | First American Title | |
| Bargain Sale Deed | $489,711 | First American Title Ins Co | |
| Bargain Sale Deed | $314,900 | Northern Nevada Title Cc | |
| Interfamily Deed Transfer | -- | Northern Nevada Title Cc | |
| Bargain Sale Deed | $250,000 | First American Title Reno | |
| Trustee Deed | $403,845 | Pacific Coast Title | |
| Interfamily Deed Transfer | -- | Accommodation | |
| Interfamily Deed Transfer | -- | Accommodation | |
| Interfamily Deed Transfer | -- | First American Title Co Nv |
Mortgage History
| Date | Status | Loan Amount | Loan Type |
|---|---|---|---|
| Open | $237,250 | New Conventional | |
| Previous Owner | $72,100 | Credit Line Revolving | |
| Previous Owner | $464,500 | New Conventional | |
| Previous Owner | $465,225 | New Conventional | |
| Previous Owner | $375,000 | VA | |
| Previous Owner | $312,975 | VA | |
| Previous Owner | $314,900 | VA | |
| Previous Owner | $242,500 | New Conventional | |
| Previous Owner | $150,000 | New Conventional | |
| Previous Owner | $324,566 | New Conventional |
Property History
| Date | Event | Price | Change | Sq Ft Price |
|---|---|---|---|---|
| 12/15/2021 12/15/21 | Sold | $717,500 | -2.4% | $226 / Sq Ft |
| 11/21/2021 11/21/21 | Pending | -- | -- | -- |
| 10/31/2021 10/31/21 | For Sale | $735,000 | 0.0% | $232 / Sq Ft |
| 10/30/2021 10/30/21 | Price Changed | $735,000 | -0.7% | $232 / Sq Ft |
| 10/03/2021 10/03/21 | Pending | -- | -- | -- |
| 09/20/2021 09/20/21 | For Sale | $739,900 | 0.0% | $233 / Sq Ft |
| 08/21/2021 08/21/21 | Pending | -- | -- | -- |
| 08/18/2021 08/18/21 | For Sale | $739,900 | 0.0% | $233 / Sq Ft |
| 08/17/2021 08/17/21 | Pending | -- | -- | -- |
| 08/05/2021 08/05/21 | For Sale | $739,900 | +51.3% | $233 / Sq Ft |
| 08/09/2019 08/09/19 | Sold | $489,000 | -0.1% | $154 / Sq Ft |
| 06/13/2019 06/13/19 | Pending | -- | -- | -- |
| 05/21/2019 05/21/19 | For Sale | $489,711 | +55.5% | $154 / Sq Ft |
| 02/27/2015 02/27/15 | Sold | $314,900 | -4.5% | $99 / Sq Ft |
| 01/21/2015 01/21/15 | Pending | -- | -- | -- |
| 11/25/2014 11/25/14 | For Sale | $329,900 | +32.0% | $104 / Sq Ft |
| 05/31/2013 05/31/13 | Sold | $250,000 | +23.3% | $79 / Sq Ft |
| 04/11/2013 04/11/13 | Pending | -- | -- | -- |
| 04/01/2013 04/01/13 | For Sale | $202,800 | -- | $64 / Sq Ft |
Tax History Compared to Growth
Tax History
| Year | Tax Paid | Tax Assessment Tax Assessment Total Assessment is a certain percentage of the fair market value that is determined by local assessors to be the total taxable value of land and additions on the property. | Land | Improvement |
|---|---|---|---|---|
| 2025 | $4,810 | $215,201 | $49,000 | $166,201 |
| 2024 | $4,453 | $216,822 | $49,000 | $167,821 |
| 2023 | $4,453 | $205,020 | $49,000 | $156,020 |
| 2022 | $3,743 | $191,492 | $49,000 | $142,492 |
| 2021 | $3,466 | $177,749 | $38,500 | $139,249 |
| 2020 | $2,957 | $160,428 | $38,500 | $121,928 |
| 2019 | $2,871 | $146,847 | $29,400 | $117,447 |
| 2018 | $2,788 | $143,978 | $29,400 | $114,578 |
| 2017 | $2,706 | $143,997 | $29,400 | $114,597 |
| 2016 | $2,638 | $111,836 | $7,350 | $104,486 |
| 2015 | $2,633 | $94,703 | $7,350 | $87,353 |
| 2014 | $2,556 | $93,997 | $7,350 | $86,647 |
Agents Affiliated with this Home
-
Joanne Stursa

Seller's Agent in 2021
Joanne Stursa
Skyline Realty, Inc.
(775) 625-0061
57 Total Sales
-
Brian Houghton

Buyer's Agent in 2021
Brian Houghton
LL Realty Inc. - Fernley
(775) 980-7341
102 Total Sales
-
M
Seller's Agent in 2019
Martina Phillips
Coldwell Banker Select Fernley
-
E
Seller Co-Listing Agent in 2019
Edward Phillips
Coldwell Banker Select Fernley
-
Kathy Courtney

Seller's Agent in 2015
Kathy Courtney
LPT Realty, LLC
(775) 225-6961
116 Total Sales
-
Russ Davidson

Buyer's Agent in 2015
Russ Davidson
RE/MAX
(775) 782-8777
70 Total Sales
Map
Source: Northern Nevada Regional MLS
MLS Number: 210011488
APN: 020-832-04
- 3480 Drayer Ln
- 3935 June Ct
- 1945 Gustafson Rd
- 1477 Green River Ln
- 1310 Serenity Cir Unit LOT 21
- 3000 Beaverhead Ln
- 1304 Serenity Cir Unit LOT 24
- 2827 S Fork Rd
- 1434 Walker River Way
- 777 Divot Dr
- 1376 Horse Creek Way
- 2976 N Fork Rd
- 763 Divot Dr
- 770 Divot Dr
- 1357 Horse Creek Way
- 103 Desert Lakes Dr
- 203 Mary Lou Ln
- 751 Divot Dr
- 1063 Pepper Ln Unit 192
- 2875 Waegle Way
