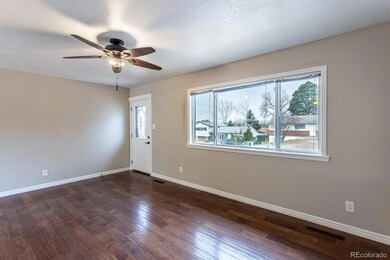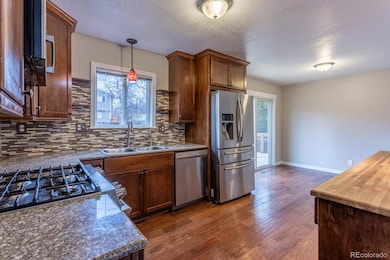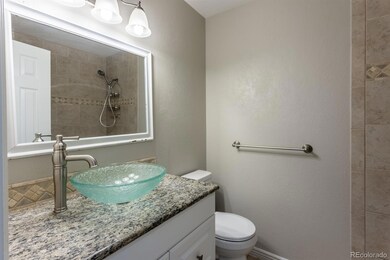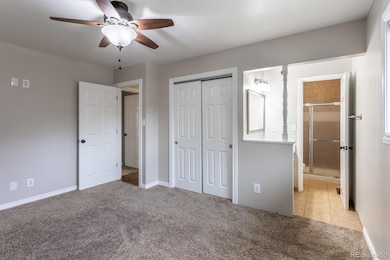
3470 Montebello Dr W Colorado Springs, CO 80918
Vista Grande NeighborhoodEstimated payment $2,554/month
Highlights
- Primary Bedroom Suite
- Midcentury Modern Architecture
- Property is near public transit
- Open Floorplan
- Deck
- Wood Flooring
About This Home
***See the Amazing Video at the Virtual Tour Link on the listing***
This mid-century ranch-style home is located in the Vista Grande Terrace neighborhood of Colorado Springs, known for its mature landscaping, peaceful streets, and proximity to parks, shopping centers, and dining options.
This residence offers a blend of classic design and contemporary updates, providing a comfortable and stylish living experience. Engineered hardwood floors enhance the open concept living area with a classic touch and fresh interior paint from 2024 completes the vibrant and welcoming atmosphere. A new roof and water softener/filter was installed at the end of 2024.
A beautifully remodeled kitchen featuring sleek granite countertops, stainless steel appliances, a 6-burner gas range with double ovens, a stylish tile backsplash, and an extra butcher block workspace with additional storage.
Primary suite with 2 additional bedrooms and a full bath including granite counters and a glass pedestal sink complete the main level.
A finished basement offers additional living space providing flexibility for various needs. The family room is upgraded to include theatre seating with leather reclining sofas, a flat-panel television, and a surround sound system, making it the perfect entertainment hub. The 2 bedrooms are garden level, providing ample natural light.
A large front and back yard is ready for your personalization and an extended 2-car garage with a door leading to the backyard for added convenience.
This property offers an opportunity to own a home in a prime location.
Listing Agent
Acquire Homes Inc. Brokerage Email: scott@acquirehomes.com,719-321-5300 License #100086242 Listed on: 03/14/2025
Home Details
Home Type
- Single Family
Est. Annual Taxes
- $1,241
Year Built
- Built in 1972 | Remodeled
Lot Details
- 7,841 Sq Ft Lot
- West Facing Home
- Partially Fenced Property
- Sloped Lot
- Private Yard
- Property is zoned R1-6
Parking
- 2 Car Attached Garage
- Oversized Parking
- Dry Walled Garage
- Exterior Access Door
Home Design
- Midcentury Modern Architecture
- Brick Exterior Construction
- Frame Construction
- Composition Roof
- Wood Siding
- Radon Mitigation System
Interior Spaces
- 1-Story Property
- Open Floorplan
- Home Theater Equipment
- Sound System
- Built-In Features
- Ceiling Fan
- Window Treatments
- Family Room
- Living Room
- Dining Room
Kitchen
- Double Self-Cleaning Oven
- Range
- Microwave
- Dishwasher
- Granite Countertops
- Butcher Block Countertops
- Tile Countertops
- Laminate Countertops
- Disposal
Flooring
- Wood
- Carpet
- Concrete
- Tile
Bedrooms and Bathrooms
- 5 Bedrooms | 3 Main Level Bedrooms
- Primary Bedroom Suite
Laundry
- Laundry Room
- Dryer
- Washer
Finished Basement
- Basement Fills Entire Space Under The House
- 2 Bedrooms in Basement
- Natural lighting in basement
Home Security
- Radon Detector
- Carbon Monoxide Detectors
Outdoor Features
- Deck
- Exterior Lighting
- Rain Gutters
Location
- Property is near public transit
Schools
- Fremont Elementary School
- Russell Middle School
- Doherty High School
Utilities
- Forced Air Heating System
- Heating System Uses Natural Gas
- Natural Gas Connected
- Water Purifier
- Water Softener
- Phone Available
- Cable TV Available
Community Details
- No Home Owners Association
- Vista Grande Terrance Subdivision
Listing and Financial Details
- Assessor Parcel Number 63221-17-032
Map
Home Values in the Area
Average Home Value in this Area
Tax History
| Year | Tax Paid | Tax Assessment Tax Assessment Total Assessment is a certain percentage of the fair market value that is determined by local assessors to be the total taxable value of land and additions on the property. | Land | Improvement |
|---|---|---|---|---|
| 2025 | $1,354 | $28,880 | -- | -- |
| 2024 | $1,241 | $28,780 | $4,840 | $23,940 |
| 2022 | $1,160 | $20,730 | $4,300 | $16,430 |
| 2021 | $1,259 | $21,330 | $4,430 | $16,900 |
| 2020 | $1,217 | $17,930 | $3,850 | $14,080 |
| 2019 | $1,210 | $17,930 | $3,850 | $14,080 |
| 2018 | $1,114 | $15,180 | $3,240 | $11,940 |
| 2017 | $1,055 | $15,180 | $3,240 | $11,940 |
| 2016 | $839 | $14,480 | $3,340 | $11,140 |
| 2015 | $836 | $14,480 | $3,340 | $11,140 |
| 2014 | $792 | $13,160 | $3,300 | $9,860 |
Property History
| Date | Event | Price | Change | Sq Ft Price |
|---|---|---|---|---|
| 08/25/2025 08/25/25 | Price Changed | $460,000 | -3.2% | $215 / Sq Ft |
| 07/07/2025 07/07/25 | Price Changed | $475,000 | -2.1% | $222 / Sq Ft |
| 05/23/2025 05/23/25 | Price Changed | $485,000 | -2.0% | $226 / Sq Ft |
| 05/05/2025 05/05/25 | Price Changed | $495,000 | -1.0% | $231 / Sq Ft |
| 03/14/2025 03/14/25 | For Sale | $500,000 | +21.1% | $233 / Sq Ft |
| 09/18/2024 09/18/24 | Sold | $413,000 | -1.7% | $193 / Sq Ft |
| 09/10/2024 09/10/24 | Off Market | $420,000 | -- | -- |
| 08/25/2024 08/25/24 | For Sale | $420,000 | 0.0% | $196 / Sq Ft |
| 08/15/2024 08/15/24 | Off Market | $420,000 | -- | -- |
| 08/09/2024 08/09/24 | For Sale | $420,000 | -- | $196 / Sq Ft |
Purchase History
| Date | Type | Sale Price | Title Company |
|---|---|---|---|
| Warranty Deed | $415,000 | None Listed On Document | |
| Warranty Deed | $262,000 | Unified Title Co | |
| Warranty Deed | $207,500 | Stewart Title | |
| Deed | -- | -- | |
| Deed | -- | -- | |
| Deed | -- | -- | |
| Deed | -- | -- |
Mortgage History
| Date | Status | Loan Amount | Loan Type |
|---|---|---|---|
| Previous Owner | $257,434 | VA | |
| Previous Owner | $270,464 | VA | |
| Previous Owner | $209,050 | VA |
About the Listing Agent

Hello! I’m Scott Reinmuth, a dedicated real estate professional with a rich family heritage in the industry and a strong commitment to serving the community. Since 2020, I’ve been proudly working in real estate, following in the footsteps of my father and grandfather, making me a third-generation realtor. Real estate truly runs in my blood.
Before I embarked on my real estate career, I served in the United States Marine Corps, where I developed a strong work ethic, discipline, and a
Scott's Other Listings
Source: REcolorado®
MLS Number: 7516258
APN: 63221-17-032
- 3435 Montebello Dr W
- 5306 Miranda Rd
- 5113 Hackamore Dr N
- 5165 Crestwood Dr
- 3265 El Canto Dr
- 5027 Hackamore Dr N
- 5127 Galena Dr
- 5027 Galena Dr
- 5510 Galena Dr
- 869 Old Grotto Dr
- 16858 Greyhawk Dr
- 889 Old Grotto Dr
- 872 Naismith Ln
- 882 Naismith Ln
- 3170 Toro Dr
- 5140 Villa Cir
- 4906 Hackamore Dr S
- 4911 Sonata Dr
- 5015 Bonita Way
- 3710 Saddle Rock Rd
- 5486 Mira Loma Cir
- 5004 Hackamore Dr N
- 4975 El Camino Dr
- 5034 El Camino Dr Unit 29
- 4830 Ranch Dr
- 5660 Library Ln
- 5910 Vista Ridge
- 2750 Vickers Dr
- 3914 Encino St
- 3823 Mesa Grande Dr
- 4815 Garden Ranch Ln
- 4770 Nightingale Dr
- 3633 Windflower Cir
- 4414 Montebello Dr
- 4330 Burton Way
- 5585 Escondido Dr
- 3555 Westwood Blvd
- 6347 Firestar Ln
- 6445 Fall River Dr
- 5777 Tuckerman Ln





