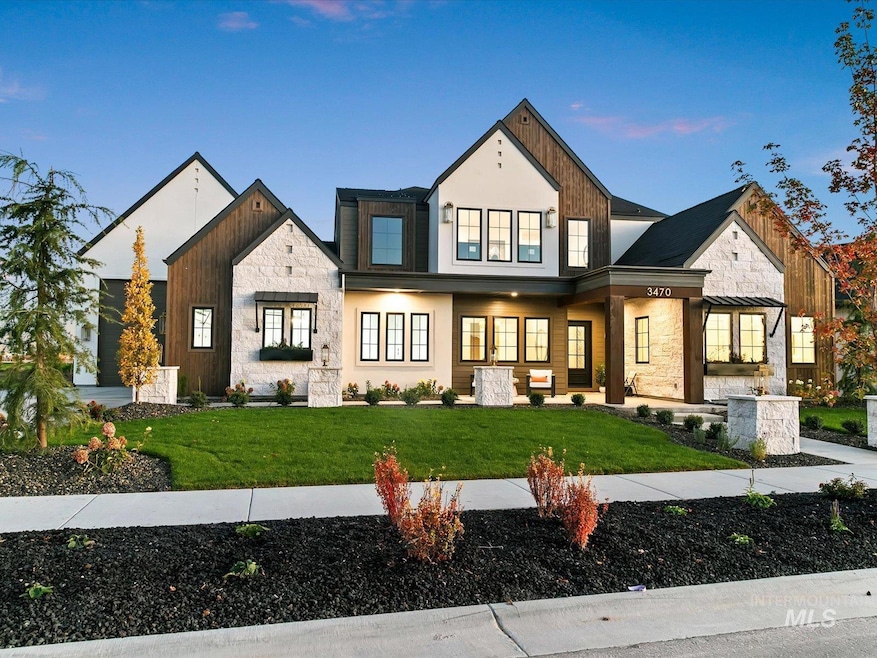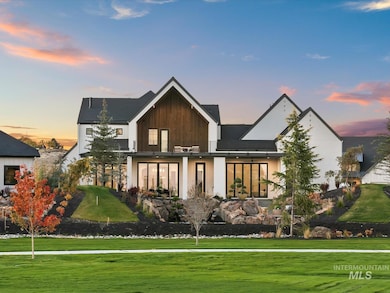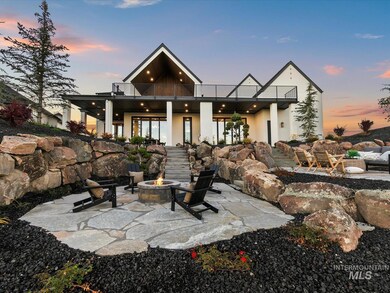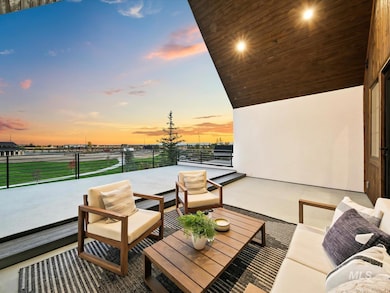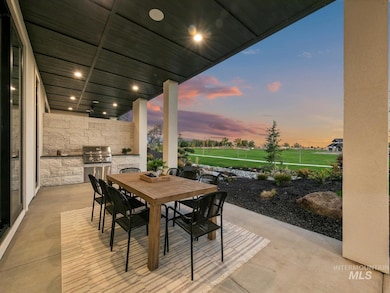Estimated payment $14,812/month
Highlights
- New Construction
- Private Pool
- Recreation Room
- Eagle Hills Elementary School Rated A
- RV Access or Parking
- Wood Flooring
About This Home
*Builder Special Financing—call for details* Situated in Eagle’s premier Terra View community, this 4,155 sq. ft. residence is a showcase of luxury, design, and livability. Perfectly positioned to back to a 12-acre park, the home captures unobstructed views, gorgeous SE-facing sunrises, and a rare sense of privacy. Designed for seamless indoor-outdoor living, the expansive great room opens to a large covered patio, while the upstairs media room flows to a full walkout balcony with T&G ceiling—ideal for entertaining or quiet evenings enjoying the surroundings. The thoughtful layout lives large and flexible: the main level features 3 spacious bedrooms, 2.5 bathrooms, a versatile office, and open-concept living that maximizes light and flow. Upstairs, discover the 4th bedroom, a full bath, and a dedicated media room with direct access to the covered balcony—creating a private retreat for guests, hobbies, or movie nights. Notable features include 10’ accordion sliding glass doors, 4 outdoor patios, solid-core doors, Andersen windows, 48" paneled Thermador refrigerator, 48" Thermador range, built-in speakers, and LED accent lighting. A massive 1,551 sq. ft. RV garage offers unmatched room for vehicles, storage, or hobbies. With high-end finishes throughout and a design balancing elegance, comfort, and function, this Iron Oak Home is a rare opportunity. *OPEN SAT & SUN 12PM-4PM*
Open House Schedule
-
Saturday, November 22, 202512:00 to 4:00 pm11/22/2025 12:00:00 PM +00:0011/22/2025 4:00:00 PM +00:00Add to Calendar
-
Sunday, November 23, 202512:00 to 4:00 pm11/23/2025 12:00:00 PM +00:0011/23/2025 4:00:00 PM +00:00Add to Calendar
Home Details
Home Type
- Single Family
Year Built
- Built in 2025 | New Construction
Lot Details
- 0.31 Acre Lot
- Wood Fence
- Aluminum or Metal Fence
- Drip System Landscaping
- Sprinkler System
HOA Fees
- $233 Monthly HOA Fees
Parking
- 4 Car Attached Garage
- RV Access or Parking
Home Design
- Frame Construction
- Architectural Shingle Roof
- Composition Roof
- Metal Roof
- Wood Siding
- Stucco
- Stone
Interior Spaces
- 4,155 Sq Ft Home
- 2-Story Property
- Gas Fireplace
- Great Room
- Den
- Recreation Room
- Crawl Space
- Property Views
Kitchen
- Built-In Double Oven
- Built-In Range
- Microwave
- Dishwasher
- Kitchen Island
- Quartz Countertops
- Disposal
Flooring
- Wood
- Carpet
- Tile
Bedrooms and Bathrooms
- 4 Bedrooms | 3 Main Level Bedrooms
- Primary Bedroom on Main
- Split Bedroom Floorplan
- En-Suite Primary Bedroom
- Walk-In Closet
- 4 Bathrooms
- Double Vanity
Outdoor Features
- Private Pool
- Covered Patio or Porch
Schools
- Eagle Hills Elementary School
- Star Middle School
- Eagle High School
Utilities
- Forced Air Heating and Cooling System
- Heating System Uses Natural Gas
- Gas Water Heater
Listing and Financial Details
- Assessor Parcel Number R8378210320
Community Details
Overview
- Built by Iron Oak Homes, LLC
Recreation
- Community Pool
Map
Home Values in the Area
Average Home Value in this Area
Property History
| Date | Event | Price | List to Sale | Price per Sq Ft |
|---|---|---|---|---|
| 09/24/2025 09/24/25 | Price Changed | $2,325,000 | 0.0% | $560 / Sq Ft |
| 08/08/2025 08/08/25 | For Sale | $2,325,000 | -- | $560 / Sq Ft |
Source: Intermountain MLS
MLS Number: 98957595
- 3499 N Harvest Moon Way
- 3671 N Harvest Moon Way
- 3204 N Harvest Moon Way
- 3471 N Harvest Moon Way
- 3426 N Harvest Moon Way
- 3668 N Harvest Moon Way
- 3584 N Harvest Moon Way
- 3443 N Harvest Moon Way
- 3401 N Harvest Moon Way
- 3444 N Harvest Moon Way
- 3600 N Harvest Moon Way
- 3631 N Harvest Moon Way
- 7271 W Dotson Dr
- 3415 N Harvest View Way
- 7680 W Windhurst Ave
- 7600 W Windhurst Ave
- 3426 N Hardwick Ave
- 3427 N Hardwick Ave
- 3470 N Hardwick Ave
- 3471 N Hardwick Ave
- 3095 N Picton Ave
- 9432 W Barcelona St
- 1421 N Alderleaf Ave
- 9502 W Bowie Ct
- 1565 N Barkvine Ave
- 1551 N Barkvine Ave
- 9524 W Shumard St
- 9475 W Shumard St
- 9523 W Shumard St
- 4234 W Cirrus Ln
- 965 N Rivermist Place
- 1317 N Barkvine Ave
- 9446 W Hiden Stream St
- 954 N Barkvine Ave
- 901 N Barkvine Ave
- 1765 N Buffalo Bill Ave
- 187 N Nursery Ave Unit ID1308972P
- 4242 W Perspective St
- 301 S Calhoun Place
- 225 S Linder Rd
