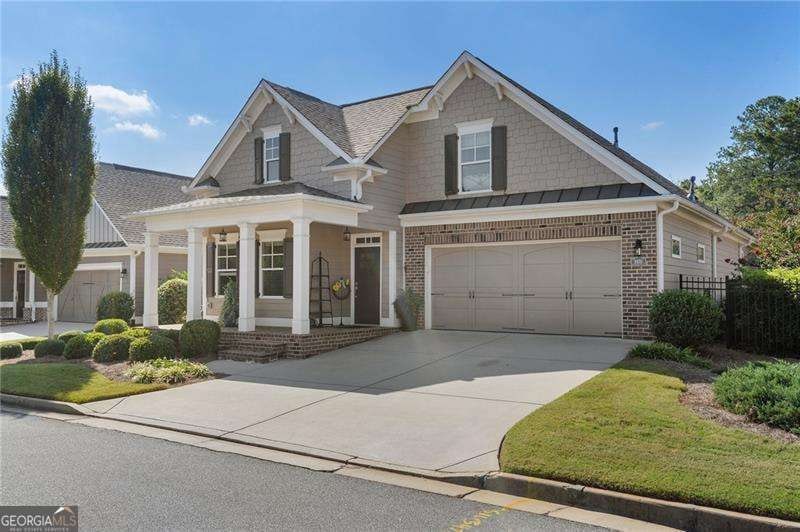
$629,900
- 4 Beds
- 3.5 Baths
- 3,200 Sq Ft
- 3415 Kenyon Creek Dr NW
- Kennesaw, GA
Seller offering a mortgage rate buy down. Take advantage of reduced monthly payments and greater affordability. Tucked away on a private cul-de-sac in a quiet community of just 22 homes, this property offers a spacious layout and prime location, just minutes from I-75 and downtown Kennesaw. The main floor features an open design with hardwoods throughout, while all bedrooms upstairs are carpeted
Sharkey Real Estate Sharkey Real Estate, LLC.
