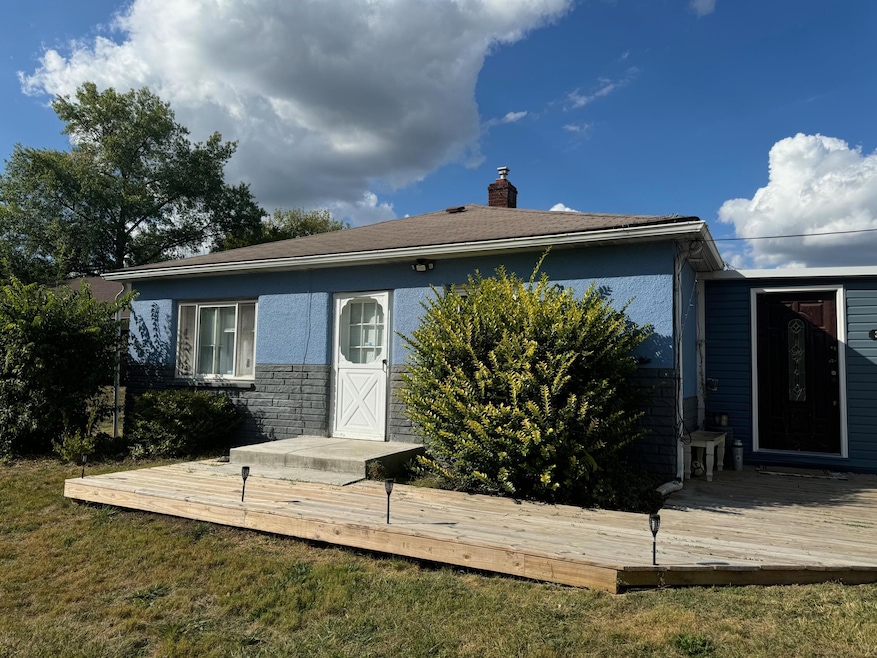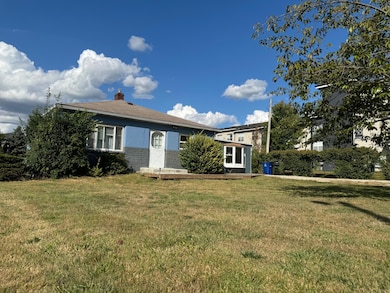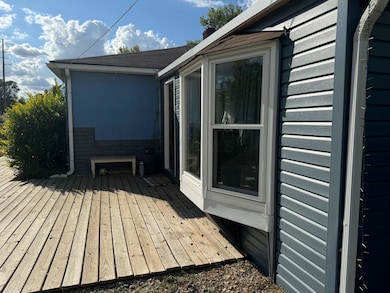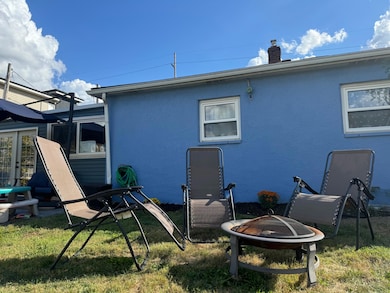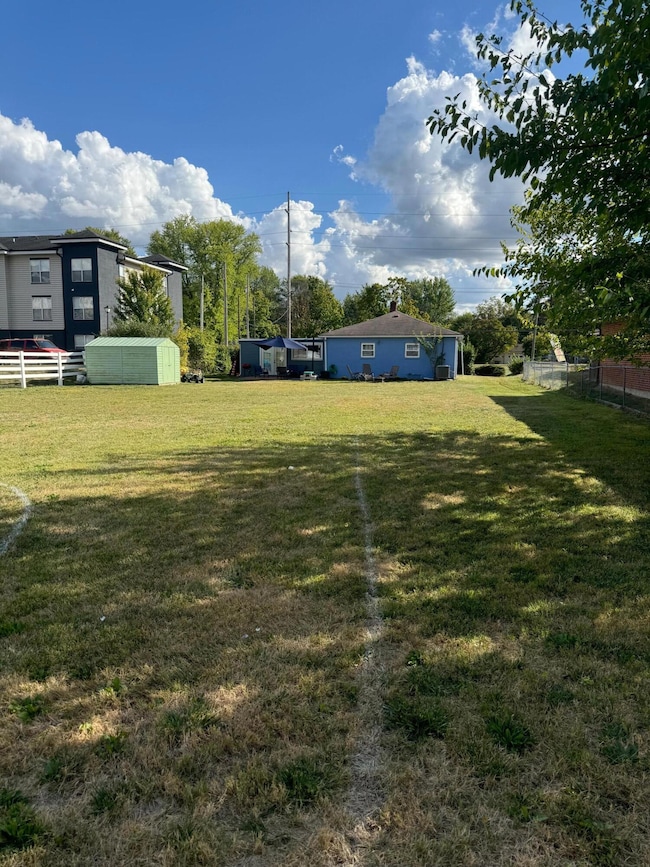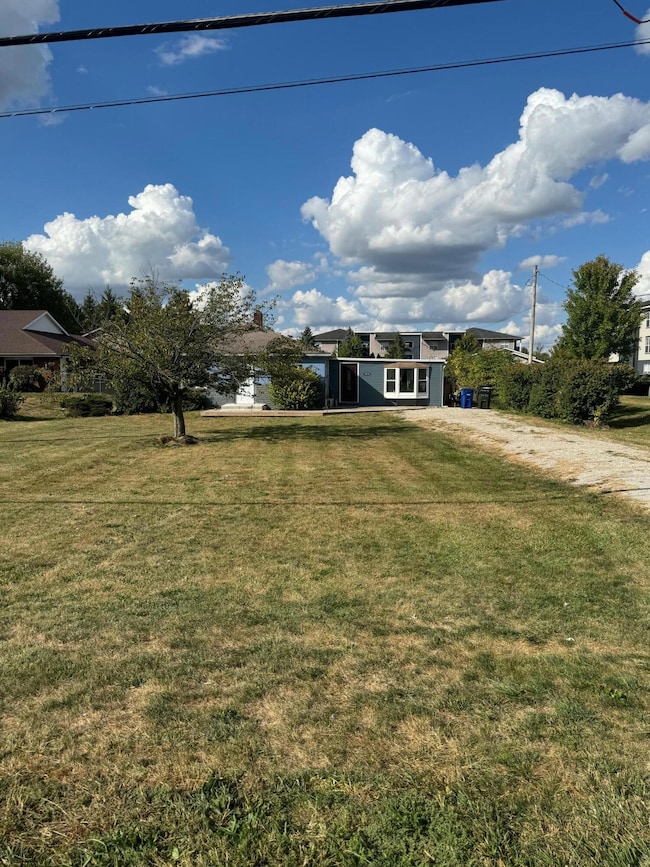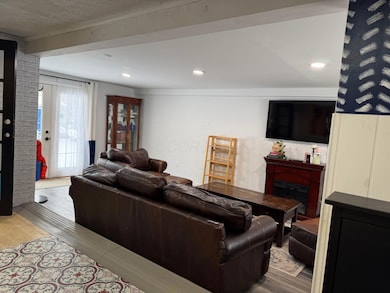
3470 Snouffer Rd Columbus, OH 43235
Brookside Colony NeighborhoodEstimated payment $1,772/month
Highlights
- 0.52 Acre Lot
- Deck
- Great Room
- Indian Run Elementary School Rated A
- Ranch Style House
- No HOA
About This Home
GREAT LOCATION on the update Ranch Home features: 3 Bedrooms, 2 Full Baths, Great Room, Kitchen with Eating Space with new Appliances. Updates also include newer HVAC, H20 Tank, new Addition, newer Porch and Shed. Dublin City Schools with Columbus Taxes. Great Backyard over 1⁄2 an Acre. **House was Appraised art $300,000!
Home Details
Home Type
- Single Family
Est. Annual Taxes
- $4,232
Year Built
- Built in 1953
Lot Details
- 0.52 Acre Lot
- Fenced Yard
Home Design
- Ranch Style House
- Brick Exterior Construction
- Slab Foundation
- Vinyl Siding
- Stucco Exterior
Interior Spaces
- 1,308 Sq Ft Home
- Great Room
- Crawl Space
- Laundry on main level
Kitchen
- Electric Range
- Dishwasher
Bedrooms and Bathrooms
- 3 Main Level Bedrooms
- 2 Full Bathrooms
Parking
- No Garage
- Off-Street Parking: 2
Outdoor Features
- Deck
Utilities
- Central Air
- Heating Available
Community Details
- No Home Owners Association
Listing and Financial Details
- Assessor Parcel Number 590-143661
Map
Home Values in the Area
Average Home Value in this Area
Tax History
| Year | Tax Paid | Tax Assessment Tax Assessment Total Assessment is a certain percentage of the fair market value that is determined by local assessors to be the total taxable value of land and additions on the property. | Land | Improvement |
|---|---|---|---|---|
| 2024 | $4,834 | $68,540 | $24,680 | $43,860 |
| 2023 | $4,409 | $68,540 | $24,680 | $43,860 |
| 2022 | $2,868 | $43,650 | $9,870 | $33,780 |
| 2021 | $2,915 | $43,650 | $9,870 | $33,780 |
| 2020 | $2,898 | $43,650 | $9,870 | $33,780 |
| 2019 | $1,952 | $35,360 | $8,230 | $27,130 |
| 2018 | $980 | $35,360 | $8,230 | $27,130 |
| 2017 | $1,803 | $35,360 | $8,230 | $27,130 |
| 2016 | $1,923 | $35,460 | $12,670 | $22,790 |
| 2015 | $967 | $35,460 | $12,670 | $22,790 |
| 2014 | $1,937 | $35,460 | $12,670 | $22,790 |
| 2013 | $983 | $35,455 | $12,670 | $22,785 |
Property History
| Date | Event | Price | List to Sale | Price per Sq Ft | Prior Sale |
|---|---|---|---|---|---|
| 10/01/2025 10/01/25 | Price Changed | $269,900 | -6.9% | $206 / Sq Ft | |
| 06/24/2025 06/24/25 | Price Changed | $289,900 | -3.4% | $222 / Sq Ft | |
| 05/22/2025 05/22/25 | Price Changed | $300,000 | -2.9% | $229 / Sq Ft | |
| 05/12/2025 05/12/25 | For Sale | $309,000 | 0.0% | $236 / Sq Ft | |
| 04/24/2025 04/24/25 | Off Market | $309,000 | -- | -- | |
| 01/30/2025 01/30/25 | For Sale | $309,000 | +120.7% | $236 / Sq Ft | |
| 11/19/2021 11/19/21 | Sold | $140,000 | -17.2% | $156 / Sq Ft | View Prior Sale |
| 10/29/2021 10/29/21 | Pending | -- | -- | -- | |
| 10/20/2021 10/20/21 | For Sale | $169,000 | -- | $189 / Sq Ft |
Purchase History
| Date | Type | Sale Price | Title Company |
|---|---|---|---|
| Contract Of Sale | $252,000 | Leaders Title Agency | |
| Deed | $140,000 | Fidelity National Title | |
| Fiduciary Deed | $80,000 | Fidelity National Title | |
| Fiduciary Deed | $80,000 | Fidelity Natl Ttl Westervill | |
| Interfamily Deed Transfer | -- | None Available |
About the Listing Agent

There are many reasons why I enjoy helping people with their real estate needs. First and foremost is the deep satisfaction I get from helping them realize their dreams and get through the major transition that accompanies buying, selling and moving. I realize no two clients or transactions are the same and this enables me to continue to learn the lessons I need to keep improving my service.
That’s why, in my ongoing commitment to providing first-class service, I can confidently say
Kevin's Other Listings
Source: Columbus and Central Ohio Regional MLS
MLS Number: 225002753
APN: 590-143661
- 7373 Palmleaf Ln
- 2533 Timberside Dr
- 7385 Cimmaron Station
- 2481 Timbers Edge Ln Unit 2481
- 2161 Heatherfield Ave
- 2392 Dunsworth Dr
- 6921 Spruce Pine Dr
- 7607-7609 Penwood Place
- 2462 Sanford Dr
- 2469 Sandstrom Dr
- 6850 Oakfair Ave
- 3915 Inverness Cir Unit 3915
- 2220 Surreygate Dr
- 7871 Thornfield Ln
- 6750 Merwin Place
- 7917 Meadowhaven Blvd Unit 11
- 1813 Worthington Run Dr Unit A
- 2120 Sharwood Ct
- 6708 Cooperstone Dr Unit 31
- 1827 Watertower Dr Unit 1827
- 7330 Skyline Dr E
- 7200 Chadwood Ln
- 2236 Sunleaf Ct
- 7150 Bent Tree Blvd
- 6900 Sawmill Village Dr
- 6880 Gray Gables Ln
- 2390 Harper Isabelle
- 2317 Vicente Ct Unit 311
- 7575 Bingham Ct Unit 7575
- 6829 Meadow Creek Dr Unit 208
- 2432 Sawbury Blvd
- 7602 Bingham Ct Unit 7602
- 2637 Sawbury Blvd
- 3300 W Dublin-Granville Rd
- 2645 Hard Rd
- 7831 Meadowhaven Blvd Unit 73
- 7871 Thornfield Ln
- 2500 Hard Rd
- 6700 Allister Way
- 6667 Wesbury Park Ave
