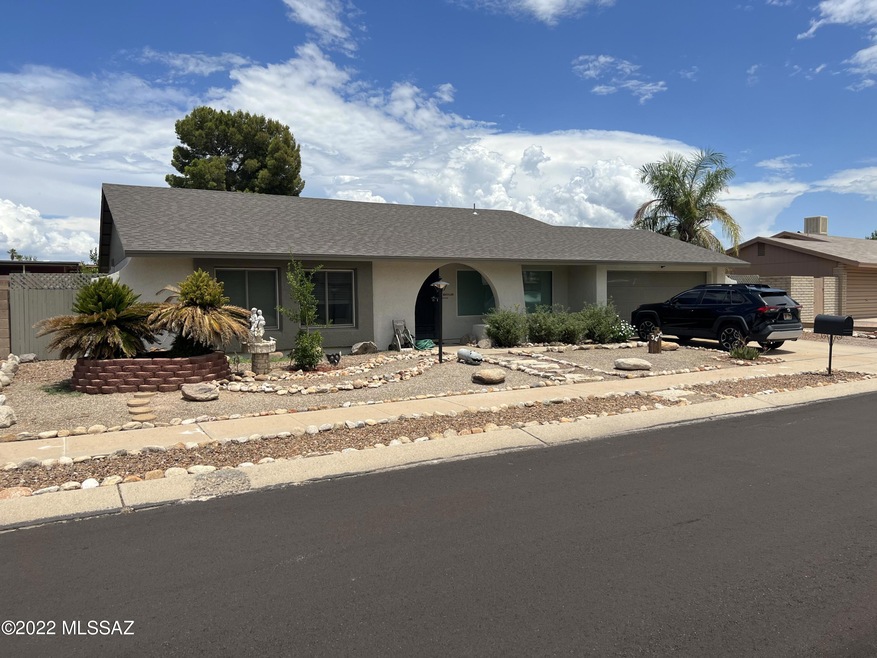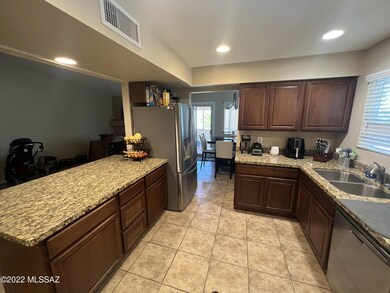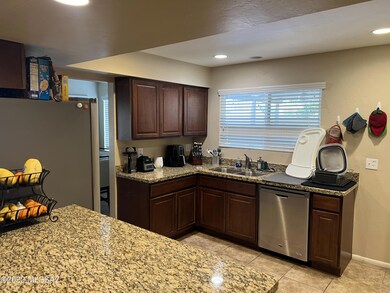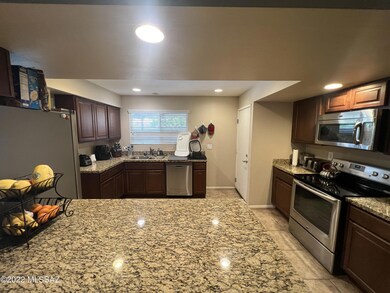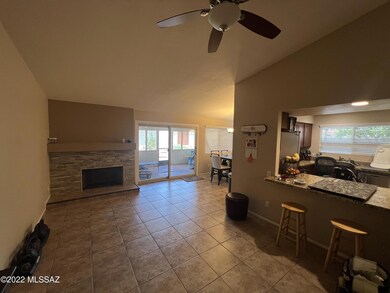
3470 W Simone St Tucson, AZ 85741
Highlights
- 2 Car Garage
- Mountain View
- Granite Countertops
- Two Primary Bathrooms
- Arizona Room
- Covered Patio or Porch
About This Home
As of September 2022Well maintained property in Metropolitan Estates with may recent updates. Spacious 4 bedroom 2 bath home with granite countertops and stainless steel appliances. Kitchen features a large breakfast bar off the living room. Living room also features a wood burning fireplace with stacked stone finish. The backyard is ready for entertaining with a built in BBQ, a covered patio, and mature citrus trees. Many recent upgrades including double pane windows, new shingles, exterior paint, upgraded electrical panel..
Last Agent to Sell the Property
Brian Bowers
520 Realty LLC Listed on: 08/05/2022
Home Details
Home Type
- Single Family
Est. Annual Taxes
- $2,165
Year Built
- Built in 1975
Lot Details
- 8,276 Sq Ft Lot
- Property fronts an alley
- South Facing Home
- Wrought Iron Fence
- Block Wall Fence
- Paved or Partially Paved Lot
- Landscaped with Trees
- Back and Front Yard
- Property is zoned Pima County - CR3
Home Design
- Shingle Roof
- Masonry
Interior Spaces
- 1,723 Sq Ft Home
- Property has 1 Level
- Ceiling Fan
- Wood Burning Fireplace
- Double Pane Windows
- Family Room Off Kitchen
- Living Room with Fireplace
- Dining Area
- Mountain Views
- Fire and Smoke Detector
- Laundry in Garage
Kitchen
- Breakfast Bar
- Electric Oven
- Granite Countertops
- Disposal
Flooring
- Carpet
- Pavers
- Ceramic Tile
Bedrooms and Bathrooms
- 4 Bedrooms
- Two Primary Bathrooms
- 2 Full Bathrooms
Parking
- 2 Car Garage
- Driveway
Accessible Home Design
- No Interior Steps
Outdoor Features
- Covered Patio or Porch
- Arizona Room
- Built-In Barbecue
Schools
- Butterfield Elementary School
- Tortolita Middle School
- Mountain View High School
Utilities
- Central Air
- Heat Pump System
- Electric Water Heater
- High Speed Internet
- Cable TV Available
Community Details
- Metropolitan No.1 Subdivision
- The community has rules related to deed restrictions
Ownership History
Purchase Details
Home Financials for this Owner
Home Financials are based on the most recent Mortgage that was taken out on this home.Purchase Details
Home Financials for this Owner
Home Financials are based on the most recent Mortgage that was taken out on this home.Purchase Details
Home Financials for this Owner
Home Financials are based on the most recent Mortgage that was taken out on this home.Similar Homes in Tucson, AZ
Home Values in the Area
Average Home Value in this Area
Purchase History
| Date | Type | Sale Price | Title Company |
|---|---|---|---|
| Warranty Deed | $355,000 | Title Security Agency | |
| Warranty Deed | $199,000 | Signature Title Agency | |
| Warranty Deed | $199,000 | Signature Title Agency | |
| Cash Sale Deed | $118,000 | Title Security Agency Of Ari |
Mortgage History
| Date | Status | Loan Amount | Loan Type |
|---|---|---|---|
| Open | $337,250 | New Conventional | |
| Previous Owner | $25,000 | Credit Line Revolving | |
| Previous Owner | $177,500 | New Conventional | |
| Previous Owner | $189,050 | New Conventional | |
| Previous Owner | $192,816 | FHA | |
| Previous Owner | $24,171 | Unknown |
Property History
| Date | Event | Price | Change | Sq Ft Price |
|---|---|---|---|---|
| 09/26/2022 09/26/22 | Sold | $355,000 | -2.7% | $206 / Sq Ft |
| 08/05/2022 08/05/22 | For Sale | $365,000 | +83.4% | $212 / Sq Ft |
| 08/08/2014 08/08/14 | Sold | $199,000 | 0.0% | $115 / Sq Ft |
| 07/09/2014 07/09/14 | Pending | -- | -- | -- |
| 06/19/2014 06/19/14 | For Sale | $199,000 | +68.6% | $115 / Sq Ft |
| 04/15/2014 04/15/14 | Sold | $118,000 | 0.0% | $68 / Sq Ft |
| 03/16/2014 03/16/14 | Pending | -- | -- | -- |
| 02/26/2014 02/26/14 | For Sale | $118,000 | -- | $68 / Sq Ft |
Tax History Compared to Growth
Tax History
| Year | Tax Paid | Tax Assessment Tax Assessment Total Assessment is a certain percentage of the fair market value that is determined by local assessors to be the total taxable value of land and additions on the property. | Land | Improvement |
|---|---|---|---|---|
| 2025 | $2,378 | $18,914 | -- | -- |
| 2024 | $2,378 | $18,013 | -- | -- |
| 2023 | $2,109 | $17,155 | $0 | $0 |
| 2022 | $2,109 | $16,338 | $0 | $0 |
| 2021 | $2,165 | $14,819 | $0 | $0 |
| 2020 | $2,046 | $14,819 | $0 | $0 |
| 2019 | $1,996 | $17,257 | $0 | $0 |
| 2018 | $1,934 | $12,802 | $0 | $0 |
| 2017 | $1,890 | $12,802 | $0 | $0 |
| 2016 | $1,765 | $12,192 | $0 | $0 |
| 2015 | $1,675 | $11,611 | $0 | $0 |
Agents Affiliated with this Home
-
B
Seller's Agent in 2022
Brian Bowers
520 Realty LLC
-
Tomas Soto
T
Buyer's Agent in 2022
Tomas Soto
Tierra Antigua Realty
(520) 609-0200
2 in this area
15 Total Sales
-
Illa Krasnick

Seller's Agent in 2014
Illa Krasnick
Krasnick Realty & Property Mgmt, LLC
(520) 349-7863
3 in this area
44 Total Sales
-
S
Seller's Agent in 2014
Stephany Bullington
Keller Williams Realty East Va
-
J
Buyer's Agent in 2014
Judd Curtis
Realty Executives Arizona Territory
Map
Source: MLS of Southern Arizona
MLS Number: 22220681
APN: 225-40-2380
- 7420 N Oliver Ave
- 3605 W Rudolf Dr
- 3762 W Meadow Briar Dr
- 3191 W Massingale Rd
- 7672 N Jensen Dr
- 7673 N Jensen Dr
- 3810 W Sunny Hills Place
- 3885 W Mars St
- 3937 W Wild Horse Place
- 3542 W Eastham Ln
- 3753 W Wesleyan Dr
- 7327 N Iron Bell Place
- 3981 W Sunny Hills Place
- 3822 W North Aire Place
- 3517 W Alana Ln
- 7870 N Thornydale Rd
- 3401 W Westfal Dr
- 7821 N Jensen Dr
- 6903 N Northpoint Dr
- 6880 N de Chelly Loop
