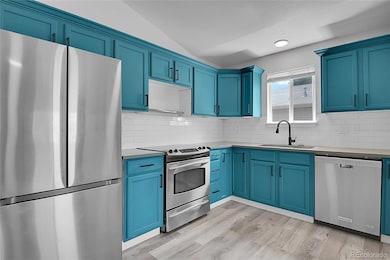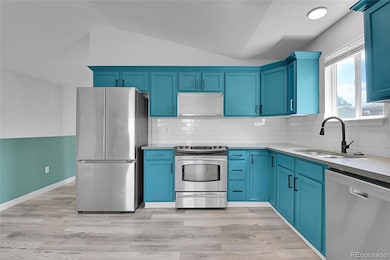3470 W Walsh Place Denver, CO 80219
Westwood NeighborhoodEstimated payment $1,893/month
Highlights
- Open Floorplan
- End Unit
- No HOA
- Deck
- Private Yard
- 3-minute walk to Kentucky & Knox Park
About This Home
****This home is part of an AFFORDABLE HOMEOWNERSHIP PROGRAM through Elevation Community Land Trust (ECLT)*****
******PLEASE READ PRIVATE REMARKS BEFORE SCHEDULE A SHOWING*****************************
Welcome home to modern comfort in this cozy two-level home! An open, airy layout greets you, featuring upgraded laminate flooring and stylish modern finishes throughout. The main level boasts a spacious living room with access to a private upstairs balcony – perfect for relaxation. Upgraded kitchen gleams with stainless steel appliances, a newer fridge, and ample storage. The primary bedroom on this level, complete with an attached 3/4 en-suite and double closets. Downstairs, discover three generous bedrooms and a full 3/4 bathroom featuring an upgraded vanity and hardware. Enjoy year-round comfort with a newer AC and the convenience of a newer washer and dryer. In the exterior, the private fenced yard and professional landscaping offer low-maintenance enjoyment. Plus, the roof was replaced in 2021 for added peace of mind. Schedule your private showing today!
Listing Agent
Keller Williams DTC Brokerage Email: Taniacrealtor@gmail.com License #100065857 Listed on: 07/01/2025

Townhouse Details
Home Type
- Townhome
Est. Annual Taxes
- $2,049
Year Built
- Built in 2004 | Remodeled
Lot Details
- 3,250 Sq Ft Lot
- End Unit
- 1 Common Wall
- Private Yard
Parking
- 2 Car Garage
Home Design
- Frame Construction
- Composition Roof
Interior Spaces
- 2-Story Property
- Open Floorplan
- Ceiling Fan
- Family Room
- Dining Room
- Laminate Flooring
Kitchen
- Oven
- Range
- Dishwasher
- Disposal
Bedrooms and Bathrooms
- 4 Bedrooms | 1 Main Level Bedroom
- 2 Bathrooms
Laundry
- Laundry Room
- Dryer
- Washer
Basement
- Basement Fills Entire Space Under The House
- 3 Bedrooms in Basement
Eco-Friendly Details
- Smoke Free Home
Outdoor Features
- Balcony
- Deck
- Rain Gutters
Schools
- Castro Elementary School
- Strive Westwood Middle School
- Abraham Lincoln High School
Utilities
- Forced Air Heating and Cooling System
- Natural Gas Connected
- Cable TV Available
Community Details
- No Home Owners Association
- Adams Gardens Subdivision
Listing and Financial Details
- Property held in a trust
- Assessor Parcel Number 5173-05-031
Map
Home Values in the Area
Average Home Value in this Area
Tax History
| Year | Tax Paid | Tax Assessment Tax Assessment Total Assessment is a certain percentage of the fair market value that is determined by local assessors to be the total taxable value of land and additions on the property. | Land | Improvement |
|---|---|---|---|---|
| 2024 | $2,049 | $25,870 | $380 | $25,490 |
| 2023 | $2,005 | $25,870 | $380 | $25,490 |
| 2022 | $1,579 | $19,850 | $3,910 | $15,940 |
| 2021 | $1,524 | $20,420 | $4,020 | $16,400 |
| 2020 | $1,614 | $21,760 | $3,040 | $18,720 |
| 2019 | $1,569 | $21,760 | $3,040 | $18,720 |
| 2018 | $1,170 | $15,120 | $2,190 | $12,930 |
| 2017 | $1,166 | $15,120 | $2,190 | $12,930 |
| 2016 | $942 | $11,550 | $2,054 | $9,496 |
| 2015 | $902 | $11,550 | $2,054 | $9,496 |
| 2014 | $656 | $7,900 | $1,210 | $6,690 |
Property History
| Date | Event | Price | List to Sale | Price per Sq Ft | Prior Sale |
|---|---|---|---|---|---|
| 07/01/2025 07/01/25 | For Sale | $329,000 | -25.2% | $231 / Sq Ft | |
| 04/24/2025 04/24/25 | Sold | $440,000 | +3.5% | $309 / Sq Ft | View Prior Sale |
| 04/03/2025 04/03/25 | For Sale | $425,000 | -- | $298 / Sq Ft |
Purchase History
| Date | Type | Sale Price | Title Company |
|---|---|---|---|
| Warranty Deed | $440,000 | Land Title | |
| Warranty Deed | $435,000 | New Title Company Name | |
| Quit Claim Deed | -- | None Available | |
| Special Warranty Deed | $99,900 | Fahtco | |
| Trustee Deed | -- | None Available | |
| Warranty Deed | $181,100 | -- |
Mortgage History
| Date | Status | Loan Amount | Loan Type |
|---|---|---|---|
| Previous Owner | $382,655 | FHA | |
| Previous Owner | $50,000 | Purchase Money Mortgage | |
| Previous Owner | $144,880 | Fannie Mae Freddie Mac |
Source: REcolorado®
MLS Number: 9904721
APN: 5173-05-031
- 3490 W Exposition Ave
- 3503 W Ada Place
- 855 S Knox Ct
- 3703 W Walsh Place
- 668 S Lowell Blvd
- 3520 W Center Ave
- 3245 W Walsh Place
- 3570 W Center Ave
- 3936 W Walsh Place Unit 8
- 3145 W Ada Place
- 3947 W Ohio Ave Unit 17
- 3174 W Center Ave
- 634 S Hazel Ct
- 538 S Osceola St
- 3228 W Virginia Ave
- 461 S Lowell Blvd
- 1065 S Irving St Unit west half of lot 24
- 655 S Perry St
- 3073 W Center Ave Unit A
- 3073 W Center Ave Unit C
- 3570 W Custer Place
- 754 S Patton Ct
- 370 S Newton St Unit B
- 3390 W Alameda Ave
- 1021-1041 S Eliot St
- 590 S Decatur St
- 4351 Morrison Rd
- 240 S Julian St
- 1075 S Raleigh St
- 245 S Hazel Ct
- 4415 W Tennessee Ave
- 2687 W Mississippi Ave
- 3125-3129 W Arkansas Ave
- 511 S Bryant St
- 3145 W Arkansas Ave
- 1436 S Irving St
- 53 S Julian St
- 111 S Perry St Unit 111 south perry st
- 10 S Irving St
- 5048 Morrison Rd






