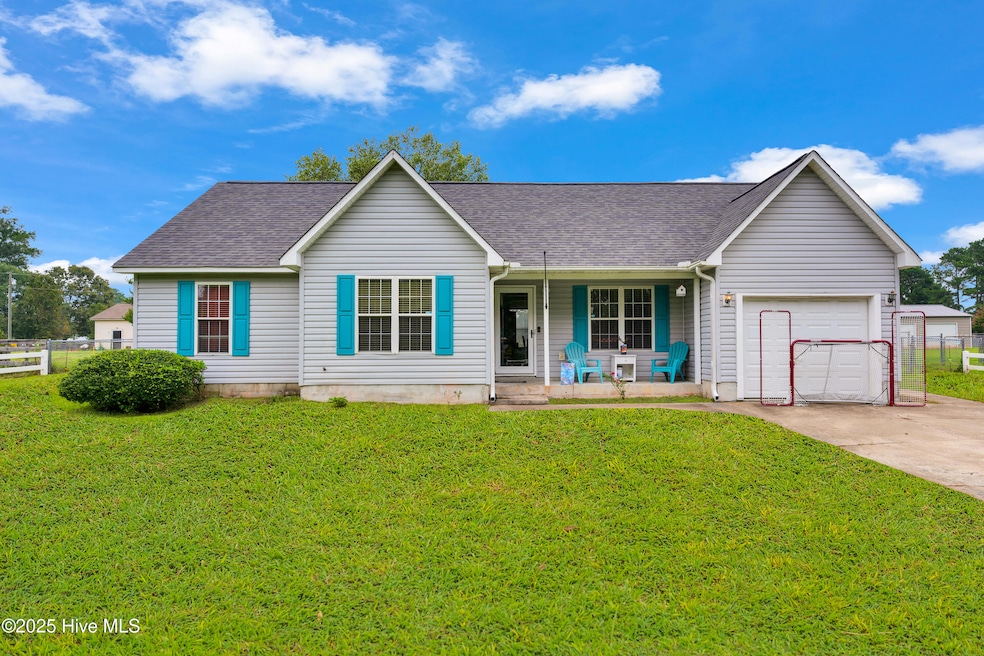
3471 Kings Crossroads Rd Greenville, NC 27834
Estimated payment $1,357/month
Highlights
- Barn
- No HOA
- Fenced Yard
- 1 Fireplace
- Covered Patio or Porch
- 1 Car Attached Garage
About This Home
Welcome to this adorable 3-bedroom, 2-bath home nestled on a spacious .59-acre lot, offering both privacy and convenience. Located outside city limits with no city taxes and no HOA, this home is perfect for those seeking a bit more freedom.Enjoy cozy evenings in the living room with fireplace, and meal prep in the bright white kitchen, conveniently located next to the laundry room. The bedrooms feature soft carpeting, while the main living areas are finished with durable laminate flooring.Step outside to a fully fenced backyard, perfect for pets, play, or gardening--and don't miss the chicken coop, ideal for those interested in a mini homestead lifestyle. The one-car garage offers secure parking or additional storage.Major updates include a new roof (2023) and a new water heater (2025)--providing peace of mind for years to come.This one won't last long--schedule your showing today!
Home Details
Home Type
- Single Family
Est. Annual Taxes
- $1,339
Year Built
- Built in 1999
Lot Details
- 0.57 Acre Lot
- Lot Dimensions are 100' x 249.76' x 100' x 249.76'
- Fenced Yard
- Chain Link Fence
Home Design
- Block Foundation
- Slab Foundation
- Wood Frame Construction
- Architectural Shingle Roof
- Vinyl Siding
- Stick Built Home
Interior Spaces
- 1,245 Sq Ft Home
- 1-Story Property
- Ceiling Fan
- 1 Fireplace
- Blinds
- Combination Dining and Living Room
- Dishwasher
Flooring
- Carpet
- Laminate
Bedrooms and Bathrooms
- 3 Bedrooms
- 2 Full Bathrooms
- Walk-in Shower
Laundry
- Laundry Room
- Washer and Dryer Hookup
Attic
- Pull Down Stairs to Attic
- Partially Finished Attic
Parking
- 1 Car Attached Garage
- Front Facing Garage
- Driveway
Schools
- Falkland Elementary School
- Farmville Middle School
- Farmville Central High School
Utilities
- Heat Pump System
- Electric Water Heater
- Cable TV Available
Additional Features
- Energy-Efficient Doors
- Covered Patio or Porch
- Barn
Community Details
- No Home Owners Association
- Tyson Creek Subdivision
Listing and Financial Details
- Tax Lot 16
- Assessor Parcel Number 056650
Map
Home Values in the Area
Average Home Value in this Area
Tax History
| Year | Tax Paid | Tax Assessment Tax Assessment Total Assessment is a certain percentage of the fair market value that is determined by local assessors to be the total taxable value of land and additions on the property. | Land | Improvement |
|---|---|---|---|---|
| 2025 | $1,351 | $170,960 | $20,000 | $150,960 |
| 2024 | $1,339 | $170,960 | $20,000 | $150,960 |
| 2023 | $1,153 | $126,043 | $18,000 | $108,043 |
| 2022 | $1,158 | $126,043 | $18,000 | $108,043 |
| 2021 | $1,153 | $126,043 | $18,000 | $108,043 |
| 2020 | $1,159 | $126,043 | $18,000 | $108,043 |
| 2019 | $968 | $104,334 | $18,000 | $86,334 |
| 2018 | $929 | $104,334 | $18,000 | $86,334 |
| 2017 | $929 | $104,334 | $18,000 | $86,334 |
| 2016 | $918 | $104,334 | $18,000 | $86,334 |
| 2015 | $870 | $101,715 | $18,000 | $83,715 |
| 2014 | $870 | $101,715 | $18,000 | $83,715 |
Property History
| Date | Event | Price | Change | Sq Ft Price |
|---|---|---|---|---|
| 08/15/2025 08/15/25 | Pending | -- | -- | -- |
| 08/08/2025 08/08/25 | For Sale | $228,500 | +45.1% | $184 / Sq Ft |
| 09/24/2021 09/24/21 | Sold | $157,500 | +1.6% | $124 / Sq Ft |
| 08/14/2021 08/14/21 | Pending | -- | -- | -- |
| 08/14/2021 08/14/21 | Price Changed | $155,000 | -3.1% | $122 / Sq Ft |
| 08/13/2021 08/13/21 | For Sale | $160,000 | 0.0% | $126 / Sq Ft |
| 08/13/2021 08/13/21 | Price Changed | $160,000 | +3.2% | $126 / Sq Ft |
| 07/02/2021 07/02/21 | Pending | -- | -- | -- |
| 06/22/2021 06/22/21 | For Sale | $155,000 | +22.0% | $122 / Sq Ft |
| 09/05/2019 09/05/19 | Sold | $127,000 | -2.3% | $110 / Sq Ft |
| 07/29/2019 07/29/19 | Pending | -- | -- | -- |
| 05/31/2019 05/31/19 | For Sale | $130,000 | -- | $113 / Sq Ft |
Purchase History
| Date | Type | Sale Price | Title Company |
|---|---|---|---|
| Warranty Deed | $157,000 | None Available | |
| Warranty Deed | $127,000 | -- | |
| Special Warranty Deed | -- | None Available | |
| Trustee Deed | $134,559 | None Available |
Mortgage History
| Date | Status | Loan Amount | Loan Type |
|---|---|---|---|
| Open | $159,500 | New Conventional | |
| Previous Owner | $129,000 | Purchase Money Mortgage | |
| Previous Owner | $108,163 | New Conventional | |
| Previous Owner | $17,905 | Unknown | |
| Previous Owner | $126,022 | FHA |
Similar Homes in the area
Source: Hive MLS
MLS Number: 100523980
APN: 056650
- 5558 Nc 43 N
- 5550 Nc 43 N
- 665 N Carolina 121
- 4984 N Carolina 33
- 4573 N Carolina 222
- 3741 Old River Rd
- 627 Massanutten Rd
- 648 Bronty Rd
- 000 Kings Crossroads Rd
- 7264 N Carolina 43
- 2089 Gum Swamp Church Rd
- 7464 Nc 43 N
- 5235 N Carolina 222
- 1060 Gum Swamp Church Rd
- 1064 Gum Swamp Church Rd
- 1068 Gum Swamp Church Rd
- 1070 Gum Swamp Church Rd
- 1076 Gum Swamp Church Rd
- 1098 Gum Swamp Church Rd
- 0 Gum Swamp Church Rd






