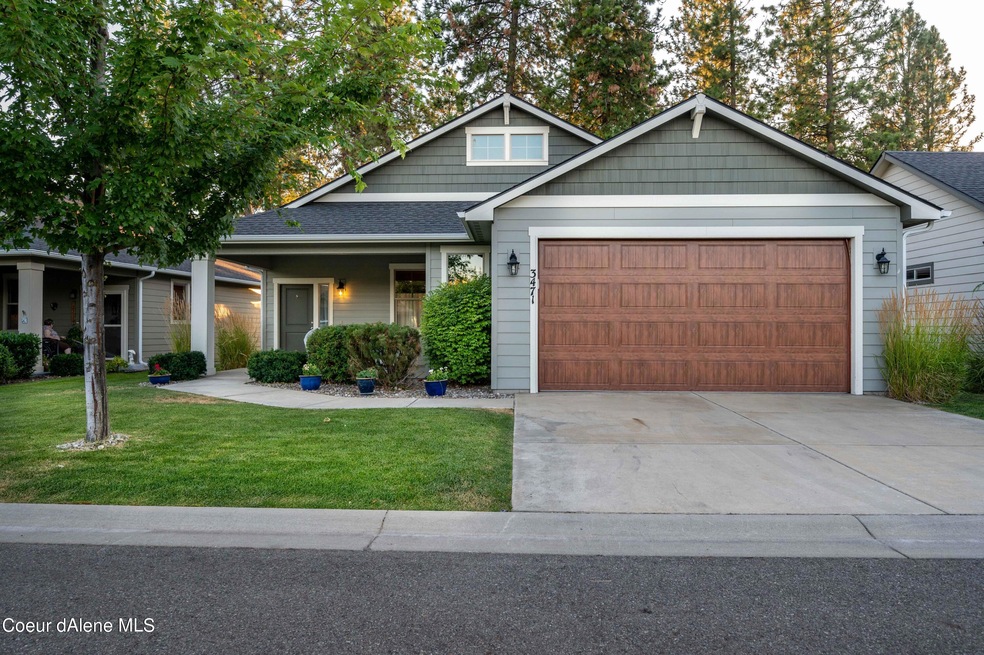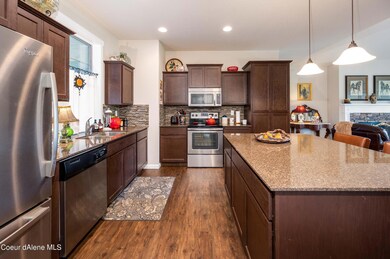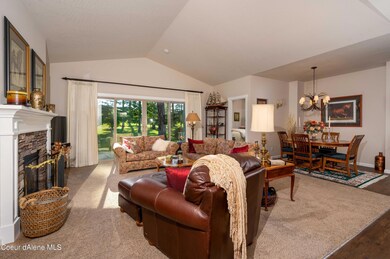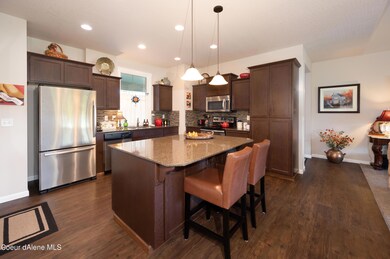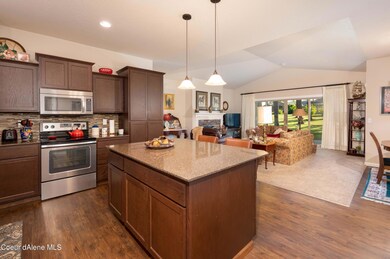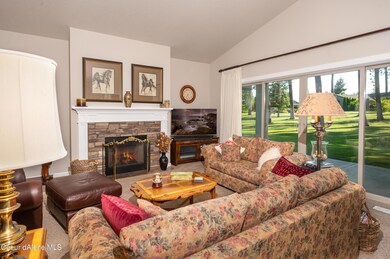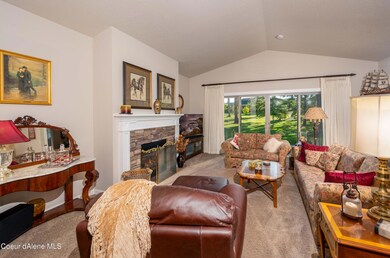
3471 W Bernoulli Loop Coeur D'Alene, ID 83815
Ramsey-Woodland NeighborhoodHighlights
- Primary Bedroom Suite
- Territorial View
- Lawn
- Gated Community
- Jetted Tub in Primary Bathroom
- Covered patio or porch
About This Home
As of October 2022Immaculate Rancher that backs to beautiful Park in highly desirable Parc Rose Gated Community! Spacious 1,481SF with 2BR/2BA plus office/den. Tons of Upgrades: Quartz countertops, stainless steel appliances, gas fireplace, luxury vinyl plank flooring, hardi-plank siding, large covered front porch and back patio, sprinkler system front & back, central air, F/W/D included, vaulted ceiling, custom drapes and open floor plan! Lawn maintenance/mowing is included in HOA. Backs to the Park for privacy and no rear neighbors. Community park has gazebo, garden area and walking trail. Absolutely Beautiful Setting!
Last Agent to Sell the Property
Windermere/Hayden, LLC License #AB-31003 Listed on: 08/18/2022

Home Details
Home Type
- Single Family
Est. Annual Taxes
- $1,912
Year Built
- Built in 2012
Lot Details
- 5,227 Sq Ft Lot
- Open Space
- Landscaped
- Level Lot
- Open Lot
- Front and Back Yard Sprinklers
- Lawn
- Property is zoned CDA-R-8 PUD, CDA-R-8 PUD
HOA Fees
- $123 Monthly HOA Fees
Parking
- Attached Garage
Property Views
- Territorial
- Neighborhood
Home Design
- Concrete Foundation
- Frame Construction
- Shingle Roof
- Composition Roof
Interior Spaces
- 1,481 Sq Ft Home
- 1-Story Property
- Gas Fireplace
- Crawl Space
Kitchen
- Breakfast Bar
- Electric Oven or Range
- Microwave
- Dishwasher
- Kitchen Island
- Disposal
Flooring
- Carpet
- Luxury Vinyl Plank Tile
Bedrooms and Bathrooms
- 3 Bedrooms | 1 Main Level Bedroom
- Primary Bedroom Suite
- 2 Bathrooms
- Jetted Tub in Primary Bathroom
Laundry
- Electric Dryer
- Washer
Outdoor Features
- Covered patio or porch
- Rain Gutters
Location
- Borders Special Land
Utilities
- Forced Air Heating and Cooling System
- Heating System Uses Natural Gas
- Furnace
- Gas Available
- Electric Water Heater
- High Speed Internet
- Internet Available
- Cable TV Available
Listing and Financial Details
- Assessor Parcel Number CK3120020060
Community Details
Overview
- Association fees include ground maintenance
- Cd'a Place/Bolivar/Sorbonne Subdivision
Security
- Gated Community
Ownership History
Purchase Details
Home Financials for this Owner
Home Financials are based on the most recent Mortgage that was taken out on this home.Purchase Details
Home Financials for this Owner
Home Financials are based on the most recent Mortgage that was taken out on this home.Similar Homes in the area
Home Values in the Area
Average Home Value in this Area
Purchase History
| Date | Type | Sale Price | Title Company |
|---|---|---|---|
| Warranty Deed | -- | First American Title | |
| Warranty Deed | -- | Pioneer Title Kootenai |
Mortgage History
| Date | Status | Loan Amount | Loan Type |
|---|---|---|---|
| Open | $412,875 | New Conventional | |
| Previous Owner | $163,782 | New Conventional |
Property History
| Date | Event | Price | Change | Sq Ft Price |
|---|---|---|---|---|
| 10/11/2022 10/11/22 | Sold | -- | -- | -- |
| 08/25/2022 08/25/22 | Pending | -- | -- | -- |
| 08/18/2022 08/18/22 | For Sale | $549,900 | +168.6% | $371 / Sq Ft |
| 01/14/2013 01/14/13 | Sold | -- | -- | -- |
| 11/12/2012 11/12/12 | Pending | -- | -- | -- |
| 11/12/2012 11/12/12 | For Sale | $204,728 | -- | $138 / Sq Ft |
Tax History Compared to Growth
Tax History
| Year | Tax Paid | Tax Assessment Tax Assessment Total Assessment is a certain percentage of the fair market value that is determined by local assessors to be the total taxable value of land and additions on the property. | Land | Improvement |
|---|---|---|---|---|
| 2024 | $2,742 | $499,626 | $195,000 | $304,626 |
| 2023 | $2,742 | $503,329 | $192,844 | $310,485 |
| 2022 | $2,078 | $517,975 | $192,844 | $325,131 |
| 2021 | $1,912 | $345,062 | $116,875 | $228,187 |
| 2020 | $1,768 | $298,271 | $93,500 | $204,771 |
| 2019 | $1,916 | $277,077 | $85,000 | $192,077 |
| 2018 | $1,890 | $256,021 | $82,225 | $173,796 |
| 2017 | $1,836 | $238,986 | $71,500 | $167,486 |
| 2016 | $1,775 | $222,020 | $71,500 | $150,520 |
| 2015 | $1,793 | $214,410 | $71,500 | $142,910 |
| 2013 | $822 | $178,574 | $55,000 | $123,574 |
Agents Affiliated with this Home
-

Seller's Agent in 2022
Sam Inman
Windermere/Hayden, LLC
(208) 699-2651
10 in this area
88 Total Sales
-
B
Buyer's Agent in 2022
Brian Stranger
IEP Real Estate
(208) 755-9683
1 in this area
7 Total Sales
-
A
Seller's Agent in 2013
Agent Comp
SELKIRK ASSOCIATION OF REALTORS./ML
-

Buyer's Agent in 2013
Sarah Mitchell
TOMLINSON SOTHEBY`S INTL. REAL
(208) 290-3402
1 in this area
122 Total Sales
Map
Source: Coeur d'Alene Multiple Listing Service
MLS Number: 22-8486
APN: CK3120020060
- 6843 N Cornwall St
- 3040 W Dumont Dr
- 7028 N Madellaine Dr
- 7322 Breaux Dr
- 7090 N Epervier Ln
- 7336 Breaux Dr
- 3298 W Ranero Dr
- 7350 N Breaux Dr
- 7374 N Breaux
- 7365 N Breaux
- 7379 Breaux Dr
- 7388 Breaux Dr
- 7400 Breaux Dr
- 6845 Baudelaire Dr
- 7279 N Grafton St
- 7414 Breaux Dr
- 7291 N Grafton St
- 6510 N Atlas Rd Unit 104
- 6853 N Verlaine Dr
- 6430 N Atlas Rd Unit 101
