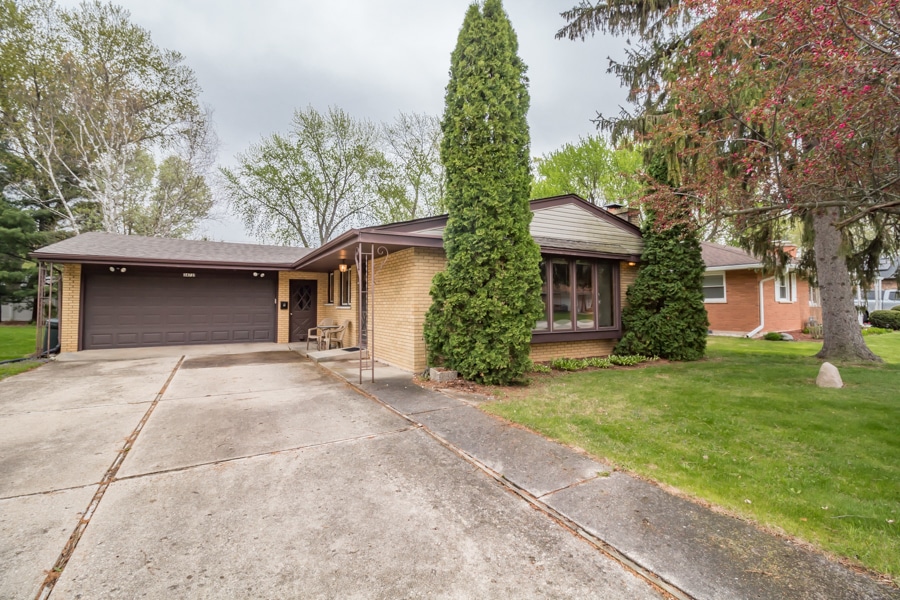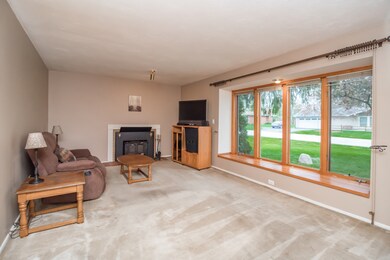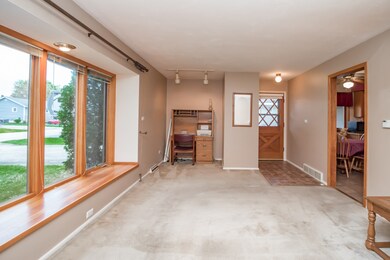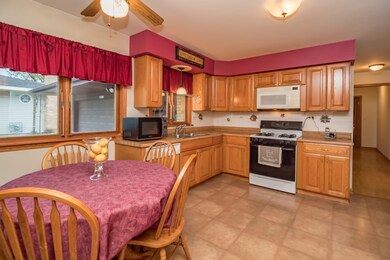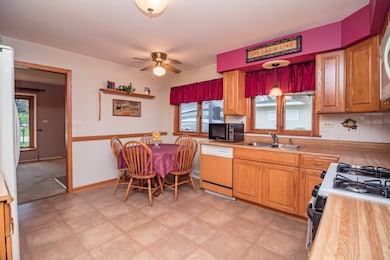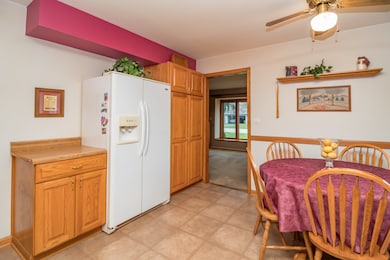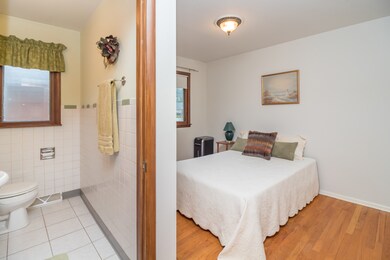
34721 N Iroquois Trail McHenry, IL 60051
East Palm Beach NeighborhoodHighlights
- Community Lake
- Ranch Style House
- Tennis Courts
- Property is near a park
- Wood Flooring
- Patio
About This Home
As of July 2025MULTIPLE OFFERS RECEIVED. HIGHEST AND BEST DUE BY 7PM ON FRIDAY, JUNE 6TH. Welcome to 34721 N Iroquois Trail - A darling ranch home that's move-in ready and perfectly situated for summer fun! This warm and inviting 3 bedroom, 1.5 bath home features a cozy living room with a wood-burning fireplace, a spacious eat-in kitchen, and a fantastic laundry/mudroom conveniently located off the attached 2-car garage. Unwind in the expansive back family room with built-in shelving and additional storage, ideal for relaxing or entertaining. The primary bedroom includes a private half-bath ensuite, and a full hall bathroom offers a tub for soaking after a long day on the lake. Step outside to your beautifully maintained yard complete with a patio and handy storage shed. But the true highlight? You're just one street away from a private neighborhood beach, boat launch, and park are perfect for enjoying the Chain O' Lakes all summer long! Don't miss this wonderful opportunity to own a slice of lake life in a great location!
Last Agent to Sell the Property
Berkshire Hathaway HomeServices Starck Real Estate License #475164419 Listed on: 05/03/2025

Home Details
Home Type
- Single Family
Est. Annual Taxes
- $2,098
Year Built
- Built in 1961
Lot Details
- 10,019 Sq Ft Lot
- Lot Dimensions are 70x140
- Paved or Partially Paved Lot
HOA Fees
- $21 Monthly HOA Fees
Parking
- 2 Car Garage
- Driveway
- Parking Included in Price
Home Design
- Ranch Style House
- Brick Exterior Construction
- Asphalt Roof
Interior Spaces
- 1,600 Sq Ft Home
- Ceiling Fan
- Wood Burning Fireplace
- Family Room with Fireplace
- Living Room
- Dining Room
Flooring
- Wood
- Carpet
- Vinyl
Bedrooms and Bathrooms
- 3 Bedrooms
- 3 Potential Bedrooms
- Bathroom on Main Level
Laundry
- Laundry Room
- Gas Dryer Hookup
Outdoor Features
- Tideland Water Rights
- Patio
- Shed
Location
- Property is near a park
Schools
- Big Hollow Elementary School
- Big Hollow Middle School
- Grant Community High School
Utilities
- Forced Air Heating and Cooling System
- Baseboard Heating
- Heating System Uses Natural Gas
- Well
- Septic Tank
Listing and Financial Details
- Senior Tax Exemptions
- Homeowner Tax Exemptions
- Senior Freeze Tax Exemptions
Community Details
Overview
- Association fees include insurance
- Worthmoor Estates Subdivision, Ranch Floorplan
- Community Lake
Recreation
- Tennis Courts
Ownership History
Purchase Details
Home Financials for this Owner
Home Financials are based on the most recent Mortgage that was taken out on this home.Purchase Details
Purchase Details
Home Financials for this Owner
Home Financials are based on the most recent Mortgage that was taken out on this home.Similar Homes in McHenry, IL
Home Values in the Area
Average Home Value in this Area
Purchase History
| Date | Type | Sale Price | Title Company |
|---|---|---|---|
| Warranty Deed | $281,000 | Citywide Title | |
| Quit Claim Deed | -- | None Available | |
| Warranty Deed | $185,000 | Chicago Title |
Mortgage History
| Date | Status | Loan Amount | Loan Type |
|---|---|---|---|
| Open | $238,850 | New Conventional | |
| Previous Owner | $111,000 | New Conventional | |
| Previous Owner | $118,473 | FHA | |
| Previous Owner | $148,000 | Purchase Money Mortgage | |
| Previous Owner | $42,204 | Unknown |
Property History
| Date | Event | Price | Change | Sq Ft Price |
|---|---|---|---|---|
| 07/03/2025 07/03/25 | Sold | $281,000 | +2.2% | $176 / Sq Ft |
| 06/07/2025 06/07/25 | Pending | -- | -- | -- |
| 05/29/2025 05/29/25 | For Sale | $275,000 | 0.0% | $172 / Sq Ft |
| 05/12/2025 05/12/25 | Pending | -- | -- | -- |
| 05/09/2025 05/09/25 | For Sale | $275,000 | 0.0% | $172 / Sq Ft |
| 05/05/2025 05/05/25 | Pending | -- | -- | -- |
| 05/03/2025 05/03/25 | For Sale | $275,000 | -- | $172 / Sq Ft |
Tax History Compared to Growth
Tax History
| Year | Tax Paid | Tax Assessment Tax Assessment Total Assessment is a certain percentage of the fair market value that is determined by local assessors to be the total taxable value of land and additions on the property. | Land | Improvement |
|---|---|---|---|---|
| 2024 | $1,943 | $78,096 | $10,066 | $68,030 |
| 2023 | $2,098 | $66,379 | $9,483 | $56,896 |
| 2022 | $2,840 | $61,993 | $6,702 | $55,291 |
| 2021 | $2,970 | $58,434 | $6,317 | $52,117 |
| 2020 | $3,006 | $57,599 | $6,227 | $51,372 |
| 2019 | $2,989 | $55,235 | $5,971 | $49,264 |
| 2018 | $3,362 | $48,202 | $8,563 | $39,639 |
| 2017 | $3,654 | $44,553 | $7,915 | $36,638 |
| 2016 | $3,677 | $40,747 | $7,239 | $33,508 |
| 2015 | $3,521 | $38,024 | $6,755 | $31,269 |
| 2014 | $2,113 | $25,418 | $9,635 | $15,783 |
| 2012 | $2,934 | $26,486 | $10,040 | $16,446 |
Agents Affiliated with this Home
-

Seller's Agent in 2025
Kelly Malina
Berkshire Hathaway HomeServices Starck Real Estate
(815) 459-5900
1 in this area
308 Total Sales
-

Buyer's Agent in 2025
Michael Reyes
A.R.E. Partners Inc.
(312) 972-3455
1 in this area
40 Total Sales
Map
Source: Midwest Real Estate Data (MRED)
MLS Number: 12349001
APN: 05-21-114-007
- 34719 N Nokomis Trail
- 28808 W Manitoba Trail
- 35116 N Lake Matthews Trail
- 28488 Valley Rd
- 2912 N Magellan Dr
- 804 Oak Grove Rd
- 1110 Bay Rd
- 1009 Bay Rd Unit 7
- 35083 N Sheridan Dr
- Lot 2 Pitzen Rd
- 1370 U S 12
- 1113 Rolling Lane Rd
- 520 Bald Knob Rd
- 35403 N 2nd Ave
- 35066 Frontage Rd
- 4014 Pitzen Rd
- 603 Illinois Route 59
- 3125 Chellington Dr
- 4018 Pitzen Rd
- Lot 1-5 N Lewis Ln
