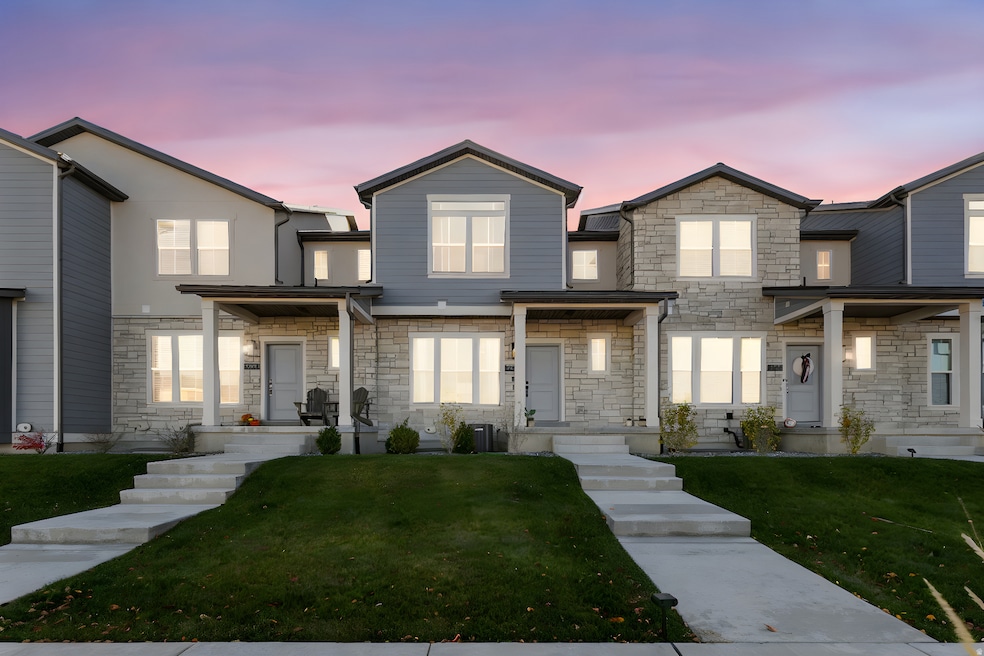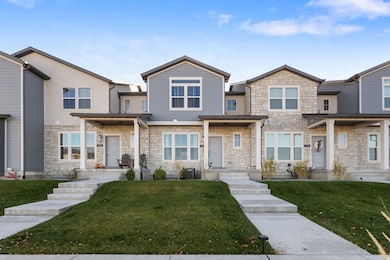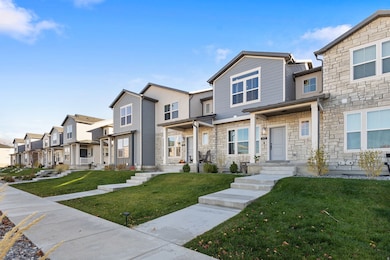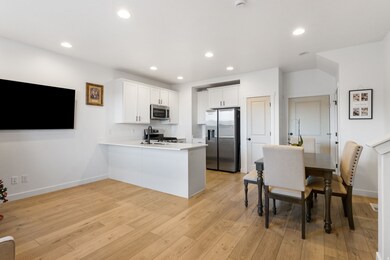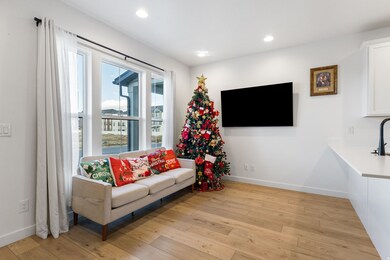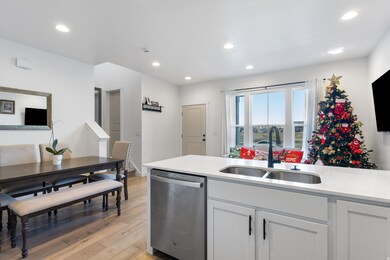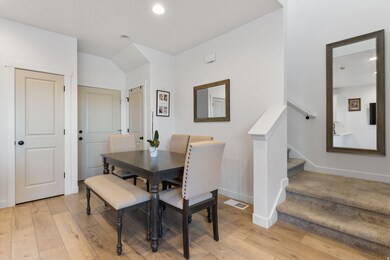Estimated payment $2,812/month
Highlights
- Porch
- Double Pane Windows
- Picnic Area
- 2 Car Attached Garage
- Walk-In Closet
- Forced Air Heating and Cooling System
About This Home
Step into opportunity in the heart of Lehi. This beautiful townhome sits in a rapidly growing area surrounded by new commercial, convenience, and an up-and-coming neighborhood vibe. Featuring three bedrooms, two and a half bathrooms, and an unfinished basement full of potential. Schedule your showing today and see why this could be your next move.
Listing Agent
Jonathan Andrade
Real Estate Essentials License #10831041 Listed on: 11/17/2025
Co-Listing Agent
Melody Klein
Real Estate Essentials License #11938486
Townhouse Details
Home Type
- Townhome
Est. Annual Taxes
- $1,842
Year Built
- Built in 2024
HOA Fees
- $155 Monthly HOA Fees
Parking
- 2 Car Attached Garage
Home Design
- Brick Exterior Construction
- Stucco
Interior Spaces
- 1,756 Sq Ft Home
- 3-Story Property
- Double Pane Windows
- Basement Fills Entire Space Under The House
Kitchen
- Gas Oven
- Gas Range
- Microwave
- Portable Dishwasher
- Synthetic Countertops
- Disposal
Flooring
- Carpet
- Laminate
Bedrooms and Bathrooms
- 3 Bedrooms
- Walk-In Closet
- Bathtub With Separate Shower Stall
Laundry
- Dryer
- Washer
Schools
- North Point Elementary School
- Willowcreek Middle School
- Lehi High School
Utilities
- Forced Air Heating and Cooling System
- Natural Gas Connected
Additional Features
- Porch
- 1,307 Sq Ft Lot
Listing and Financial Details
- Assessor Parcel Number 43-308-0110
Community Details
Overview
- Association fees include insurance, ground maintenance
- Community Solutions Association, Phone Number (801) 955-5126
- Jordan Walk Towns Subdivision Phase 1
Amenities
- Picnic Area
Pet Policy
- Pets Allowed
Map
Home Values in the Area
Average Home Value in this Area
Tax History
| Year | Tax Paid | Tax Assessment Tax Assessment Total Assessment is a certain percentage of the fair market value that is determined by local assessors to be the total taxable value of land and additions on the property. | Land | Improvement |
|---|---|---|---|---|
| 2025 | $720 | $220,275 | $58,900 | $341,600 |
| 2024 | $720 | $84,400 | $0 | $0 |
Property History
| Date | Event | Price | List to Sale | Price per Sq Ft |
|---|---|---|---|---|
| 11/17/2025 11/17/25 | For Sale | $474,900 | -- | $270 / Sq Ft |
Purchase History
| Date | Type | Sale Price | Title Company |
|---|---|---|---|
| Special Warranty Deed | -- | Cottonwood Title |
Mortgage History
| Date | Status | Loan Amount | Loan Type |
|---|---|---|---|
| Open | $20,000 | No Value Available | |
| Previous Owner | $437,332 | FHA |
Source: UtahRealEstate.com
MLS Number: 2123269
APN: 43-308-0110
- Olympia Plan at Jordan Walk Towns
- Bellevue 2 Plan at Jordan Walk Towns
- Vancouver Plan at Jordan Walk Towns
- Bellevue Plan at Jordan Walk Towns
- 1830 N 3530 W
- 3541 W Hardman Way
- 3511 W Hardman Way
- 3511 Hardman Way
- 3527 Hardman Way
- 3541 Hardman Way
- 1923 N 3410 W Unit N303
- 3364 W Hardman Way Unit J202
- 1936 N 3410 W Unit 101
- 2005 W 1960 N
- 2047 W 1960 N
- 2033 W 1960 N
- 3373 W 1960 N Unit O202
- 3373 W 1960 N Unit O102
- 1958 N 3330 W Unit C204
- 1500 N 3600 W Unit A2/A3
- 4206 W 1960 N Unit Private 3
- 3670 W Canyon Falls Dr
- 1935 N 4100 W Unit Basement Apt
- 3695 Big Horn Dr
- 2081 N 4100 W Unit One Bedroom Apartment
- 2790 N Segundo Dr
- 4436 W 2550 N
- 2718 N Elm Dr
- 894 N Hillcrest Rd
- 2546 N Wister Ln Unit 334
- 3056 N Bar h Rd
- 2597 N Ferguson Dr
- 193 W Springview Dr
- 3923 W Rock Is Ave Unit Basement
- 1971 W 1400 N
- 1995 N 3930 W
- 227 E Alhambra Dr
- 2468 N Paintbrush Dr
- 367 W Watercress Dr
- 1532 N Venetian Way
