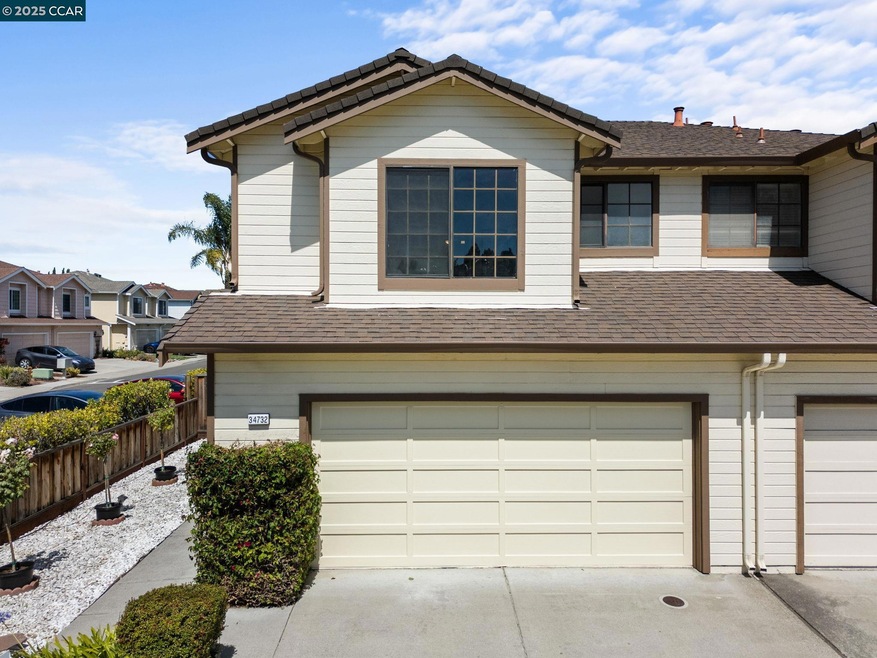34732 Bowie Common Fremont, CA 94555
Ardenwood NeighborhoodEstimated payment $8,889/month
Highlights
- Contemporary Architecture
- Corner Lot
- 2 Car Attached Garage
- Forest Park Elementary Rated A
- Solid Surface Countertops
- Double Pane Windows
About This Home
Welcome to this move-in-ready home, bathed in natural light and situated in the highly desirable Ardenwood area of Fremont. The bright open floor plan is accentuated by vaulted ceilings, laminate flooring and fresh interior paint. Recent upgrades include new counter tops and updated primary shower. Nestled in a peaceful neighborhood, this property is conveniently located near top rated schools, parks, shopping centers, and major commuting corridors. An excellent opportunity awaits- Schedule your private tour today!
Listing Agent
Bradley Morris
Redfin License #01130118 Listed on: 08/06/2025

Townhouse Details
Home Type
- Townhome
Est. Annual Taxes
- $8,696
Year Built
- Built in 1989
Lot Details
- 3,366 Sq Ft Lot
HOA Fees
- $90 Monthly HOA Fees
Parking
- 2 Car Attached Garage
- Garage Door Opener
- Off-Street Parking
Home Design
- Contemporary Architecture
- Twin Home
- Slab Foundation
- Composition Shingle Roof
- Wood Siding
- Stucco
Interior Spaces
- 2-Story Property
- Double Pane Windows
- Family Room with Fireplace
Kitchen
- Free-Standing Range
- Dishwasher
- Solid Surface Countertops
Flooring
- Laminate
- Tile
- Vinyl
Bedrooms and Bathrooms
- 3 Bedrooms
Laundry
- Laundry in Garage
- Dryer
- Washer
Utilities
- No Cooling
- Forced Air Heating System
- Gas Water Heater
Community Details
- Association fees include common area maintenance
- Ardenwood Brighton Association, Phone Number (510) 780-8531
- Ardenwood Subdivision
Listing and Financial Details
- Assessor Parcel Number 543446122
Map
Home Values in the Area
Average Home Value in this Area
Tax History
| Year | Tax Paid | Tax Assessment Tax Assessment Total Assessment is a certain percentage of the fair market value that is determined by local assessors to be the total taxable value of land and additions on the property. | Land | Improvement |
|---|---|---|---|---|
| 2025 | $8,696 | $709,055 | $212,716 | $496,339 |
| 2024 | $8,696 | $695,154 | $208,546 | $486,608 |
| 2023 | $8,460 | $681,527 | $204,458 | $477,069 |
| 2022 | $8,346 | $668,164 | $200,449 | $467,715 |
| 2021 | $8,144 | $655,064 | $196,519 | $458,545 |
| 2020 | $8,150 | $648,350 | $194,505 | $453,845 |
| 2019 | $8,059 | $635,640 | $190,692 | $444,948 |
| 2018 | $7,902 | $623,178 | $186,953 | $436,225 |
| 2017 | $7,706 | $610,962 | $183,288 | $427,674 |
| 2016 | $7,573 | $598,987 | $179,696 | $419,291 |
| 2015 | $7,471 | $589,991 | $176,997 | $412,994 |
| 2014 | $7,341 | $578,437 | $173,531 | $404,906 |
Property History
| Date | Event | Price | Change | Sq Ft Price |
|---|---|---|---|---|
| 08/19/2025 08/19/25 | Pending | -- | -- | -- |
| 08/06/2025 08/06/25 | For Sale | $1,529,000 | -- | $951 / Sq Ft |
Purchase History
| Date | Type | Sale Price | Title Company |
|---|---|---|---|
| Interfamily Deed Transfer | -- | First American Title Company | |
| Interfamily Deed Transfer | -- | First American Title Company | |
| Interfamily Deed Transfer | -- | Fidelity National Title Co | |
| Interfamily Deed Transfer | -- | Fidelity National Title Co | |
| Interfamily Deed Transfer | -- | First American Title Company | |
| Interfamily Deed Transfer | -- | First American Title Company | |
| Interfamily Deed Transfer | -- | Stewart Title Of California | |
| Interfamily Deed Transfer | -- | Multiple | |
| Interfamily Deed Transfer | -- | First American Title Company | |
| Interfamily Deed Transfer | -- | First American Title Company | |
| Interfamily Deed Transfer | -- | First American Title Company | |
| Interfamily Deed Transfer | -- | First American Title Company | |
| Interfamily Deed Transfer | -- | First American Title Company | |
| Interfamily Deed Transfer | -- | First American Title Company | |
| Interfamily Deed Transfer | -- | First American Title Company | |
| Interfamily Deed Transfer | -- | First American Title Company | |
| Interfamily Deed Transfer | -- | -- | |
| Grant Deed | $480,000 | Fidelity National Title Co |
Mortgage History
| Date | Status | Loan Amount | Loan Type |
|---|---|---|---|
| Open | $415,000 | Adjustable Rate Mortgage/ARM | |
| Closed | $417,000 | Adjustable Rate Mortgage/ARM | |
| Closed | $277,000 | New Conventional | |
| Closed | $284,000 | New Conventional | |
| Closed | $289,000 | New Conventional | |
| Closed | $289,000 | New Conventional | |
| Closed | $290,000 | New Conventional | |
| Closed | $291,000 | New Conventional | |
| Closed | $384,000 | No Value Available |
Source: Contra Costa Association of REALTORS®
MLS Number: 41106771
APN: 543-0446-122-00
- 4772 Mendocino Terrace
- 4834 Garnet Common
- 34627 Pueblo Terrace
- 34565 Pueblo Terrace
- 5004 Crandallwood Dr
- 34771 Tuxedo Common Unit 52
- 34648 Musk Terrace
- 34348 Siward Dr
- 5176 Tacoma Common
- 5220 Fairbanks Common
- 35280 Farnham Dr
- 5308 Tacoma Common
- 5123 Amberwood Dr
- 34579 Bluestone Common
- 35345 Cabral Dr
- 35220 Cornwall Place
- 35377 Cabrillo Dr
- 5445 Ontario Common
- 34458 Calgary Terrace
- 34512 Nantucket Common






