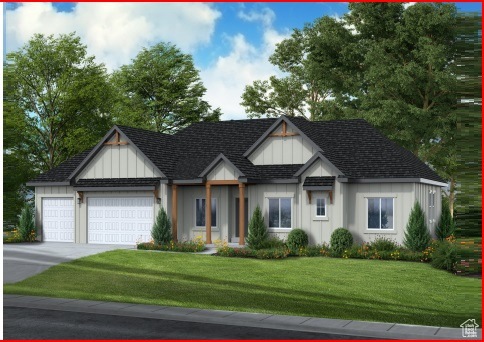PENDING
NEW CONSTRUCTION
3475 E 1120 S Unit 108 Spanish Fork, UT 84660
Estimated payment $6,100/month
6
Beds
4.5
Baths
4,549
Sq Ft
$213
Price per Sq Ft
Highlights
- New Construction
- RV or Boat Parking
- Rambler Architecture
- Maple Ridge Elementary Rated A-
- Mountain View
- 1 Fireplace
About This Home
For comparable purposes.
Home Details
Home Type
- Single Family
Year Built
- Built in 2024 | New Construction
Lot Details
- 0.35 Acre Lot
- Landscaped
- Property is zoned Single-Family
Parking
- 3 Car Garage
- RV or Boat Parking
Home Design
- Rambler Architecture
- Stone Siding
Interior Spaces
- 4,549 Sq Ft Home
- 2-Story Property
- 1 Fireplace
- Sliding Doors
- Entrance Foyer
- Great Room
- Den
- Mountain Views
Kitchen
- Built-In Double Oven
- Gas Range
- Disposal
Flooring
- Carpet
- Tile
Bedrooms and Bathrooms
- 6 Bedrooms | 3 Main Level Bedrooms
- Walk-In Closet
Basement
- Exterior Basement Entry
- Apartment Living Space in Basement
Schools
- Maple Ridge Elementary School
- Mapleton Jr Middle School
- Maple Mountain High School
Utilities
- Forced Air Heating and Cooling System
- Natural Gas Connected
Additional Features
- Sprinkler System
- Accessory Dwelling Unit (ADU)
Community Details
- No Home Owners Association
- Willow Estates Subdivision
Listing and Financial Details
- Home warranty included in the sale of the property
- Assessor Parcel Number 69-027-0108
Map
Create a Home Valuation Report for This Property
The Home Valuation Report is an in-depth analysis detailing your home's value as well as a comparison with similar homes in the area
Home Values in the Area
Average Home Value in this Area
Property History
| Date | Event | Price | List to Sale | Price per Sq Ft |
|---|---|---|---|---|
| 05/15/2025 05/15/25 | Pending | -- | -- | -- |
| 05/15/2025 05/15/25 | For Sale | $967,955 | -- | $213 / Sq Ft |
Source: UtahRealEstate.com
Source: UtahRealEstate.com
MLS Number: 2085230
Nearby Homes
- 3478 E 1120 S Unit 116
- 3488 E 1120 S
- 3512 E 1120 S Unit 114
- 3539 E 1120 S Unit 112
- 3561 E 1120 S Unit 111
- 1125 S 3550 E Unit 217
- 1123 S 3550 E Unit 215
- Jamestown (Bsmnt) Plan at Quiet Valley
- Dumont Plan at Quiet Valley
- Dalton Plan at Quiet Valley
- Lotus Plan at Willow Estates
- Skyline Plan at Willow Estates
- Sahara Plan at Willow Estates
- Naples Plan at Willow Estates
- Sterling Plan at Willow Estates
- Atwood Plan at Willow Estates
- Uinta Plan at Willow Estates
- 1322 S 3540 E
- 3457 E 1000 S Unit 104
- 3103 E 1000 S

