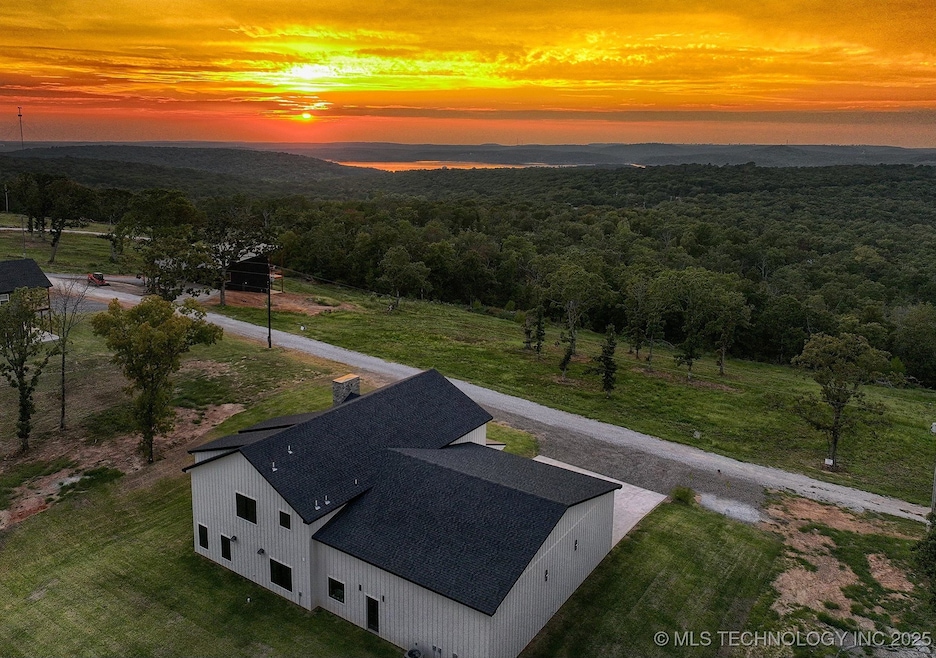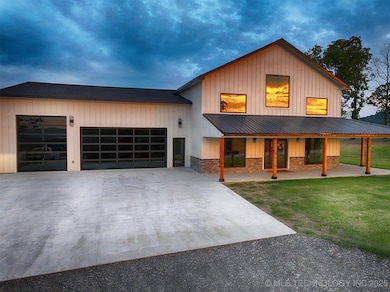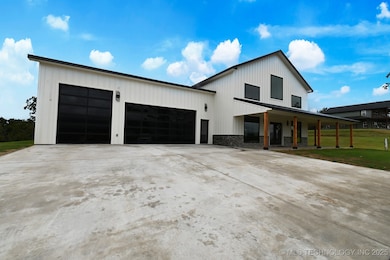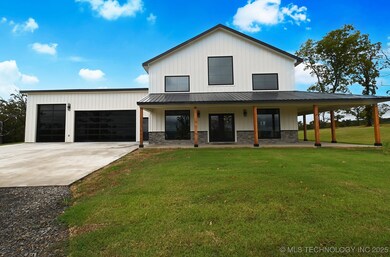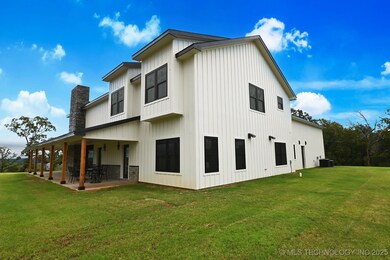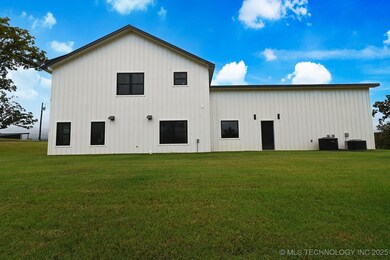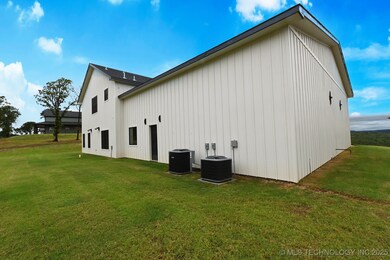34750 S Falcon Crest Ln Cookson, OK 74427
Estimated payment $4,524/month
Highlights
- Boat Ramp
- Mountain View
- 1 Fireplace
- Craftsman Architecture
- Vaulted Ceiling
- No HOA
About This Home
Welcome to The Whistlewood! Lake life living at its finest in Cookson, Oklahoma! This new construction home in the desirable Oakridge community will offer an impressive 3,280 square feet (approximately per BP) of thoughtfully designed space, perfect for those seeking both comfort and style.
Step inside to discover two primary bedroom suites conveniently located on the main level, plus two additional bedrooms for family or guests. With 3.5 well-appointed bathrooms, morning routines become a breeze. The home's open concept design maximizes the stunning lake and mountain views through abundant windows that flood the space with natural light.
Entertainment is a joy with the bonus loft space, while the walk-in pantry and dedicated laundry room add practical convenience to everyday living. Gather around the cozy fireplace during cool evenings, or step out onto the covered patio to enjoy the peaceful surroundings.
Outdoor enthusiasts will appreciate being just moments away from Chicken Creek recreation park and boat ramp. Snake Creek Marina and Cookson Marina are also nearby, making this location ideal for water activities and lakeside adventures.
The attached three-car garage provides ample space for vehicles and storage, while the concrete driveway offers easy access and curb appeal. The garage will include 50' of space for a RV/Motorhome storage and hook up! Also included is an electrical plug in for a Tesla! This home's thoughtful design seamlessly blends modern convenience with lakeside charm, creating the perfect retreat for year-round living or weekend getaways.
Don't miss the opportunity to make this stunning new construction your next home, where every day feels like a vacation!
Home Details
Home Type
- Single Family
Year Built
- Built in 2025
Lot Details
- 1.12 Acre Lot
- Northwest Facing Home
Parking
- 3 Car Attached Garage
- Driveway
Home Design
- Craftsman Architecture
- Slab Foundation
- Wood Frame Construction
- Metal Roof
- Wood Siding
- Stone
Interior Spaces
- 3,280 Sq Ft Home
- 2-Story Property
- Vaulted Ceiling
- Ceiling Fan
- 1 Fireplace
- Vinyl Clad Windows
- Mountain Views
- Laundry Room
Kitchen
- Walk-In Pantry
- Oven
- Range
Bedrooms and Bathrooms
- 4 Bedrooms
Outdoor Features
- Boat Ramp
- Covered Patio or Porch
Schools
- Keys Elementary School
- Keys High School
Utilities
- Zoned Heating and Cooling
- Gas Water Heater
- Septic Tank
- Fiber Optics Available
Community Details
- No Home Owners Association
- Cherokee Co Unplatted Subdivision
Listing and Financial Details
- Home warranty included in the sale of the property
Map
Home Values in the Area
Average Home Value in this Area
Property History
| Date | Event | Price | List to Sale | Price per Sq Ft |
|---|---|---|---|---|
| 09/18/2025 09/18/25 | For Sale | $722,000 | -- | $220 / Sq Ft |
Source: MLS Technology
MLS Number: 2540165
- 34803 S Falcon Crest Ln
- 34830 S Falcon Crest Ln
- 20471 W Chicken Creek Rd
- 20490 W Chicken Creek Rd
- 20530 W Chicken Creek Rd
- 20470 W Chicken Creek Rd
- 20524 W Chicken Creek Rd
- 20514 W Chicken Creek Rd
- 20506 W Chicken Creek Rd
- 20546 W Chicken Creek Rd
- 20522 W Chicken Creek Rd
- 20482 W Chicken Creek Rd
- 20488 W Chicken Creek Rd
- 20486 W Chicken Creek Rd
- 20526 W Chicken Creek Rd
- 20504 W Chicken Creek Rd
- 20544 W Chicken Creek Rd
- 20510 W Chicken Creek Rd
- 20542 W Chicken Creek Rd
- 20484 W Chicken Creek Rd
