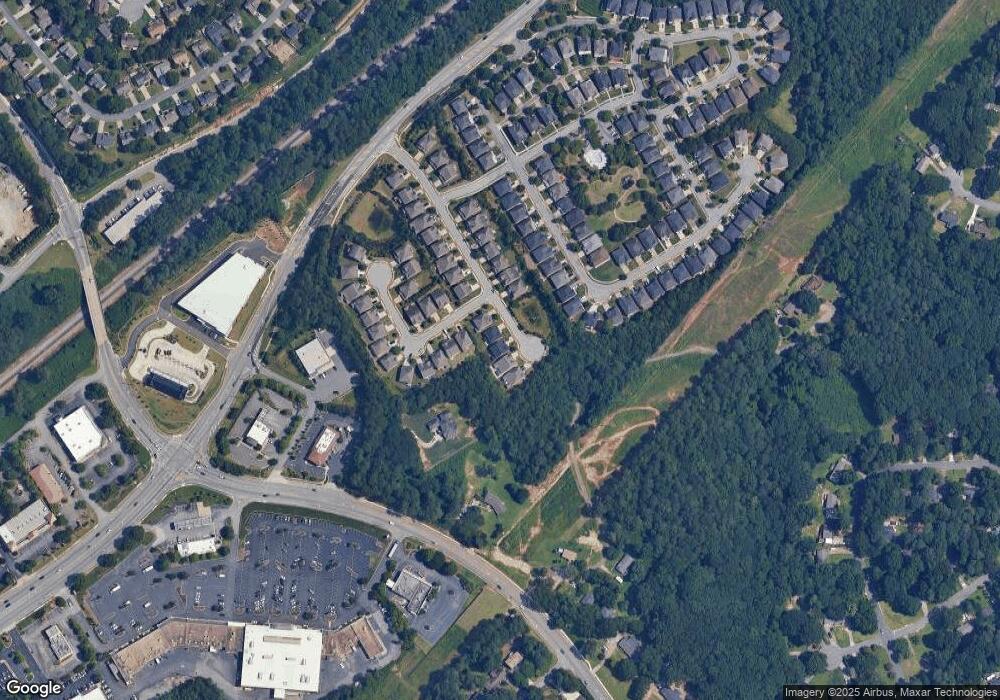3476 Ashby Pond Ln Duluth, GA 30097
Estimated Value: $609,804 - $686,000
5
Beds
3
Baths
3,154
Sq Ft
$203/Sq Ft
Est. Value
About This Home
This home is located at 3476 Ashby Pond Ln, Duluth, GA 30097 and is currently estimated at $641,701, approximately $203 per square foot. 3476 Ashby Pond Ln is a home with nearby schools including M. H. Mason Elementary School, Hull Middle School, and Peachtree Ridge High School.
Ownership History
Date
Name
Owned For
Owner Type
Purchase Details
Closed on
Nov 30, 2015
Sold by
Centex Homes
Bought by
Kim Sun Won and Mo Da Eun
Current Estimated Value
Create a Home Valuation Report for This Property
The Home Valuation Report is an in-depth analysis detailing your home's value as well as a comparison with similar homes in the area
Home Values in the Area
Average Home Value in this Area
Purchase History
| Date | Buyer | Sale Price | Title Company |
|---|---|---|---|
| Kim Sun Won | $362,005 | -- |
Source: Public Records
Tax History Compared to Growth
Tax History
| Year | Tax Paid | Tax Assessment Tax Assessment Total Assessment is a certain percentage of the fair market value that is determined by local assessors to be the total taxable value of land and additions on the property. | Land | Improvement |
|---|---|---|---|---|
| 2025 | $1,593 | $241,120 | $36,000 | $205,120 |
| 2024 | $7,407 | $231,480 | $47,600 | $183,880 |
| 2023 | $7,407 | $237,560 | $40,000 | $197,560 |
| 2022 | $1,399 | $202,080 | $34,000 | $168,080 |
| 2021 | $0 | $154,240 | $26,000 | $128,240 |
| 2020 | $5,098 | $154,240 | $26,000 | $128,240 |
| 2019 | $5,107 | $154,240 | $26,000 | $128,240 |
| 2018 | $5,107 | $154,240 | $26,000 | $128,240 |
| 2016 | $4,206 | $127,200 | $20,800 | $106,400 |
Source: Public Records
Map
Nearby Homes
- 2571 Royston Dr
- 3515 River Summit Trail
- 3625 River Summit Trail
- 3629 Rogers Bridge Rd
- 3311 Dogwood Ln Unit I
- 3634 Clearbrooke Way
- 3475 Leaf Land Ct
- 2643 Timberbrooke Place
- 3590 North St
- 3653 North St
- 2397 Harpers Way
- 2281 Bransley Place
- 3546 Flycatcher Way
- 3955 Longlake Dr
- 3264 Lockett Trace
- 4180 Cavalier Way
- 3598 Brock Rd
- 3486 Ashby Pond Ln
- 3466 Ashby Pond Ln
- 3456 Ashby Pond Ln
- 3496 Ashby Pond Ln
- 2664 Ashby Pond Trail
- 2674 Ashby Pond Trail
- 2684 Ashby Pond Trail
- 3497 Ashby Pond Ln
- 3516 Ashby Pond Ln
- 3507 Ashby Pond Ln
- 2694 Ashby Pond Trail
- 2665 Ashby Pond Trail
- 2871 Royston Dr
- 2675 Ashby Pond Trail
- 0 Ashby Pond Trail Unit 8795961
- 0 Ashby Pond Trail Unit 8182892
- 0 Ashby Pond Trail
- 3517 Ashby Pond Ln
- 2861 Royston Dr
- 3526 Ashby Pond Ln
