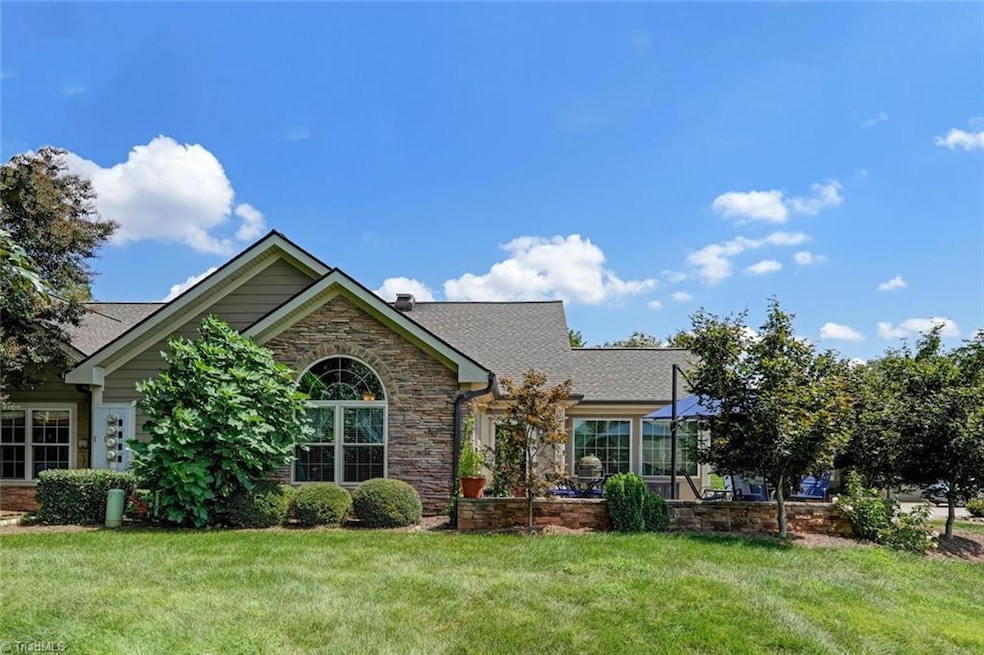
$367,900
- 3 Beds
- 2.5 Baths
- 2,010 Sq Ft
- 1119 Heritage Path Ln
- Winston Salem, NC
See Virtual tour one homes.com. Welcome home!! This beautiful townhome is located in one of the smallest townhome neighborhoods in west Winston-Salem. An exclusive community with less than 50 homes. Beauchum Place homes move very quickly. This home has primary with trey ceiling on the main with ensuite, upgraded trim, granite tops, upstairs bath is a Jack and Jill style. The home has a great
Barry Darnell Piedmont Signature Realty






