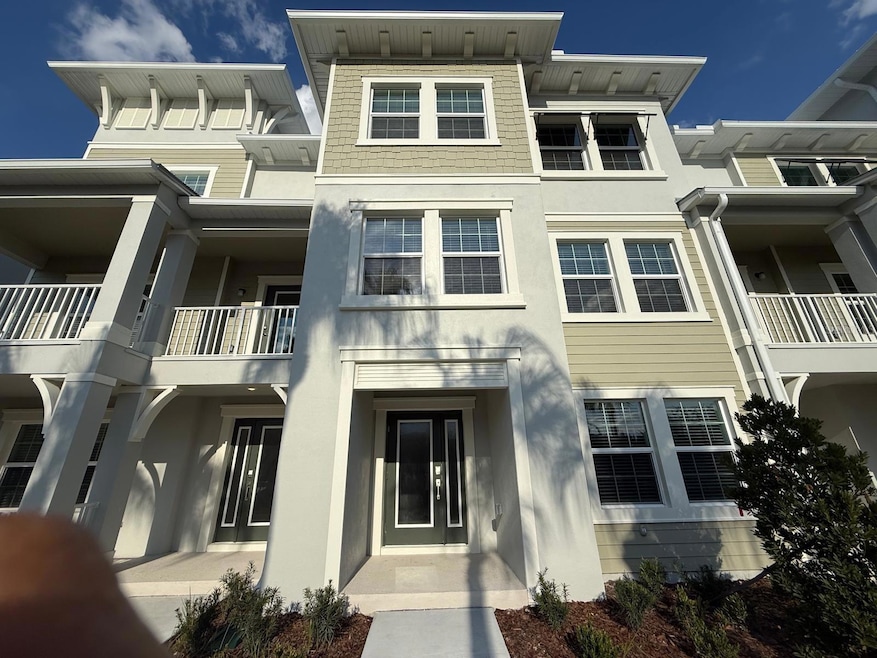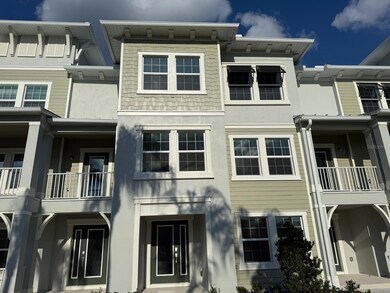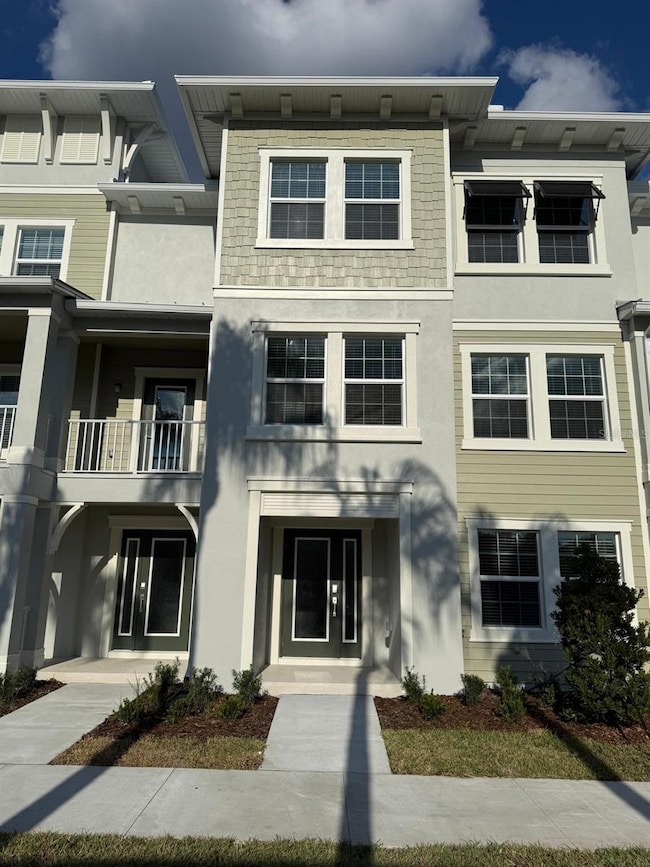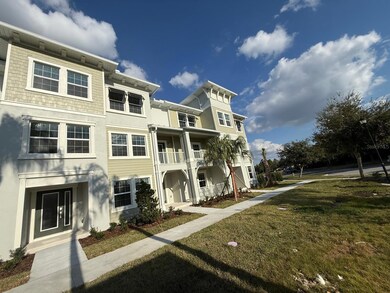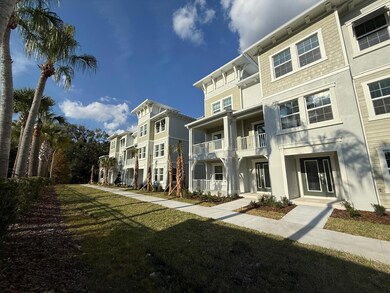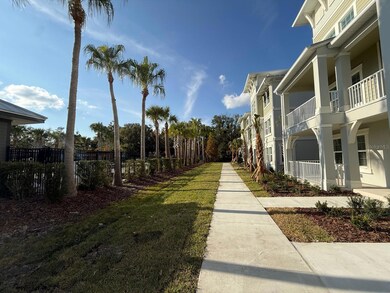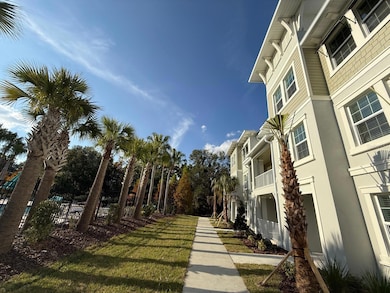3477 Wildflower Valley Ln Wesley Chapel, FL 33543
Highlights
- New Construction
- Clubhouse
- Community Pool
- Dr. John Long Middle School Rated A-
- Solid Surface Countertops
- 2 Car Attached Garage
About This Home
Brand New Luxury Townhome Move-In Ready at The Townes at Arbors at Wiregrass Discover modern living in this brand-new, three-story luxury townhome located in the heart of Wesley Chapel's Estancia Master-Planned Community. 3 Stories | 4 Bedrooms | 3.5 Bathrooms | 2-Car Garage First Floor: Private secondary bedroom or office space with full bath ideal for guests or working from home. Second Floor: Open-concept design with a spacious living room, modern kitchen, and dining area perfect for entertaining. Third Floor: Features three bedrooms, including a luxurious owner's suite with a private ensuite bath and walk-in closet. Located in The Townes at Arbors at Wiregrass, this home offers easy access to top-rated schools, Wiregrass Mall, Tampa Premium Outlets, restaurants, and major hospitals. Enjoy low-maintenance living in one of Wesley Chapel's most desirable communities where convenience meets luxury. Prime Location Top Schools Turnkey Ready
Listing Agent
REAL FL PROPERTIES LLC Brokerage Phone: 972-804-0518 License #3489274 Listed on: 11/18/2025
Townhouse Details
Home Type
- Townhome
Est. Annual Taxes
- $1,511
Year Built
- Built in 2025 | New Construction
Parking
- 2 Car Attached Garage
Home Design
- Tri-Level Property
Interior Spaces
- 2,410 Sq Ft Home
- Living Room
Kitchen
- Eat-In Kitchen
- Range
- Recirculated Exhaust Fan
- Microwave
- Dishwasher
- Solid Surface Countertops
- Disposal
Bedrooms and Bathrooms
- 4 Bedrooms
- Primary Bedroom Upstairs
- Walk-In Closet
Laundry
- Laundry Room
- Laundry on upper level
- Dryer
- Washer
Utilities
- Central Air
- Heating Available
- Thermostat
- Electric Water Heater
- Cable TV Available
Additional Features
- Reclaimed Water Irrigation System
- Exterior Lighting
- 1,716 Sq Ft Lot
Listing and Financial Details
- Residential Lease
- Security Deposit $2,900
- Property Available on 11/16/25
- The owner pays for grounds care, laundry, taxes
- 12-Month Minimum Lease Term
- $39 Application Fee
- 6-Month Minimum Lease Term
- Assessor Parcel Number 19-26-20-0120-00900-0020
Community Details
Overview
- Property has a Home Owners Association
- Wiregrass Ranch M21 Plat Subdivision
- Association Owns Recreation Facilities
- The community has rules related to deed restrictions
Amenities
- Clubhouse
- Community Mailbox
Recreation
- Community Pool
Pet Policy
- Breed Restrictions
Map
Source: Stellar MLS
MLS Number: O6360979
APN: 19-26-20-0120-00900-0020
- 28642 Tranquil Lake Cir
- Plant at Arbors at Wiregrass Ranch - The Townes at Arbors at Wiregrass
- Carnegie Plan at Arbors at Wiregrass Ranch - The Townes at Arbors at Wiregrass
- Flagler Plan at Arbors at Wiregrass Ranch - The Townes at Arbors at Wiregrass
- 28465 Tranquil Lake Cir
- 28547 Hillcrest Valley Blvd
- 28520 Tranquil Lake Cir
- 28516 Tranquil Lake Cir
- 28504 Tranquil Lake Cir
- 28622 Cozy Creek Dr
- 28638 Cozy Creek Dr
- 3481 Guanabana Crossing
- 3289 Guanabana Crossing
- 3699 Front Park Dr
- 3275 Guanabana Crossing
- 28761 Sweet Persimmon Dr
- 3633 Persimmon Park Dr
- 3579 Sweet Mabolo St
- 3264 Guanabana Crossing
- 3611 Lajuana Blvd
- 28407 Grassland Ranch Ln
- 3463 Silent Gardens Cove
- 28432 Pleasant Bay Lp
- 3513 Silent Gardens Cove
- 28642 Tranquil Lake Cir
- 28522 Tranquil Lake Cir
- 29038 Picana Ln
- 27734 Indigo Pond Ct
- 29868 Picana Ln
- 3994 Medicci Ln
- 28878 Golden Vista Blvd
- 28355 Sparrows Edge Cir
- 4580 Almada Ln
- 3336 Chapel Creek Cir
- 4663 Almada Ln
- 4738 Tramanto Ln
- 3454 Loggerhead Way
- 2651 Silvermoss Dr
- 5005 San Martino Dr
- 4845 Tramanto Ln
