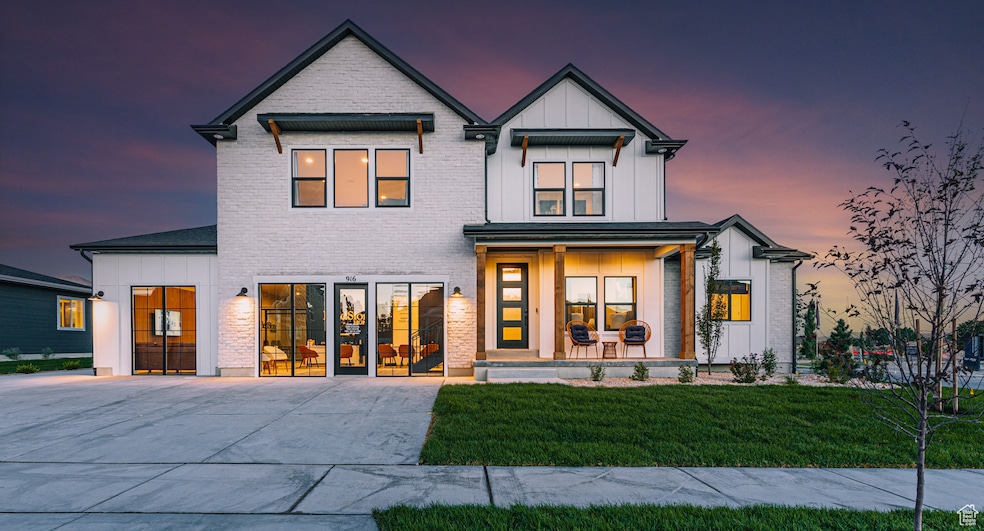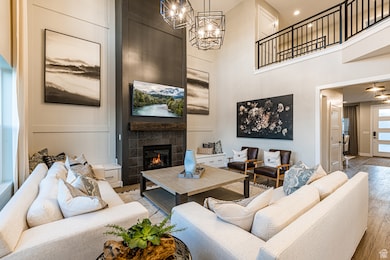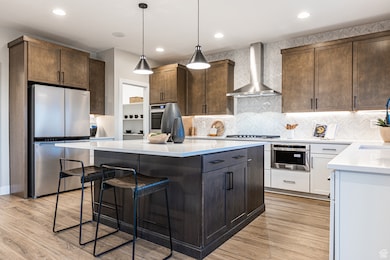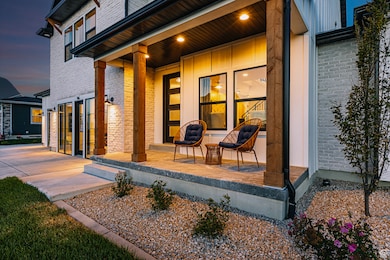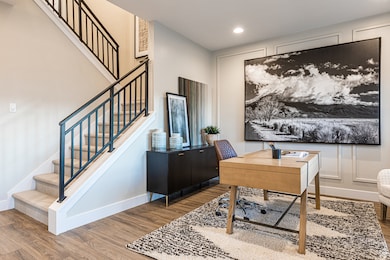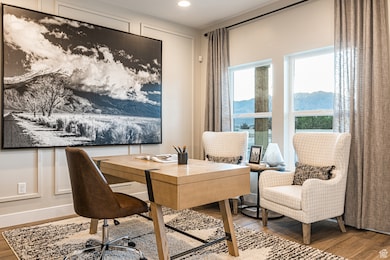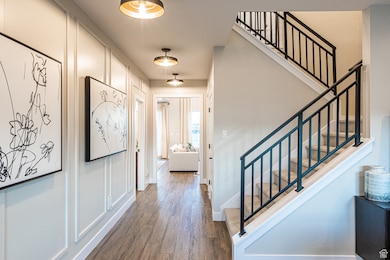3478 E 1120 S Unit 116 Spanish Fork, UT 84660
Estimated payment $6,319/month
Highlights
- New Construction
- 0.45 Acre Lot
- Vaulted Ceiling
- Maple Ridge Elementary Rated A-
- Mountain View
- Great Room
About This Home
Custom-Feel Home at an Incredible Value! This is the one you've been waiting for-check off every box, even the budget one! This stunning home has it all: soaring vaulted ceilings in the family room with beautiful open railing, a spacious kitchen complete with a large island perfect for entertaining, and a fully finished basement. And it gets even better! Sitting on nearly half an acre, there's room for a future detached 2-car garage, and still plenty of room for your dream backyard-think future pool, pickleball courts, or anything your heart desires! All of this is set against breathtaking 360 mountain views at the base of Spanish Fork Canyon-with hiking, biking, boating, and four-wheeling just minutes away. Plus, you're still conveniently close to I-15 and all the shopping and amenities you need. Don't miss this rare find-space, location, and value all in one! Pictures shown are of a modeled version, ask agent for more details on what's included at list price. List price also includes preferred lender incentive. There is a model of this home you can tour in Eagle Mtn, ask agent for showing details to see if you'd like to build here in Spanish Fork.
Co-Listing Agent
Travis Schloderer
Fieldstone Realty LLC License #12153165
Home Details
Home Type
- Single Family
Year Built
- Built in 2025 | New Construction
Lot Details
- 0.45 Acre Lot
- Landscaped
- Property is zoned Single-Family
Parking
- 3 Car Attached Garage
Interior Spaces
- 4,489 Sq Ft Home
- 3-Story Property
- Vaulted Ceiling
- Sliding Doors
- Great Room
- Den
- Carpet
- Mountain Views
Kitchen
- Gas Range
- Granite Countertops
Bedrooms and Bathrooms
- 6 Bedrooms | 1 Main Level Bedroom
- Walk-In Closet
Basement
- Basement Fills Entire Space Under The House
- Exterior Basement Entry
- Apartment Living Space in Basement
Schools
- Maple Ridge Elementary School
- Mapleton Jr Middle School
- Maple Mountain High School
Utilities
- Forced Air Heating and Cooling System
- Natural Gas Connected
Additional Features
- Sprinkler System
- Porch
- Accessory Dwelling Unit (ADU)
Community Details
- No Home Owners Association
- Willow Estates Subdivision
Map
Home Values in the Area
Average Home Value in this Area
Property History
| Date | Event | Price | List to Sale | Price per Sq Ft |
|---|---|---|---|---|
| 06/12/2025 06/12/25 | Pending | -- | -- | -- |
| 06/12/2025 06/12/25 | Price Changed | $1,006,000 | +17.7% | $224 / Sq Ft |
| 05/29/2025 05/29/25 | Price Changed | $854,650 | -14.5% | $190 / Sq Ft |
| 05/17/2025 05/17/25 | For Sale | $999,900 | -- | $223 / Sq Ft |
Source: UtahRealEstate.com
MLS Number: 2085826
- 3488 E 1120 S Unit 115
- 3539 E 1120 S Unit 112
- 1123 S 3550 Sterling E
- 3561 E 1120 S Unit 111
- 2311 S 3550 Atwood E
- Sahara Plan at Willow Estates
- Atwood Plan at Willow Estates
- Naples Plan at Willow Estates
- Lotus Plan at Willow Estates
- Skyline Plan at Willow Estates
- Sterling Plan at Willow Estates
- Uinta Plan at Willow Estates
- 3197 E 1000 S Unit 201
- 3145 E 1000 S Unit 301
- 3197 E 1000 S
- 3103 E 1000 S Unit 303
- 3458 E 1000 S Unit 104
- 3575 E 1000 S Unit 205
- Andrea Plan at Canyon View Meadows
- Emmet Plan at Canyon View Meadows
