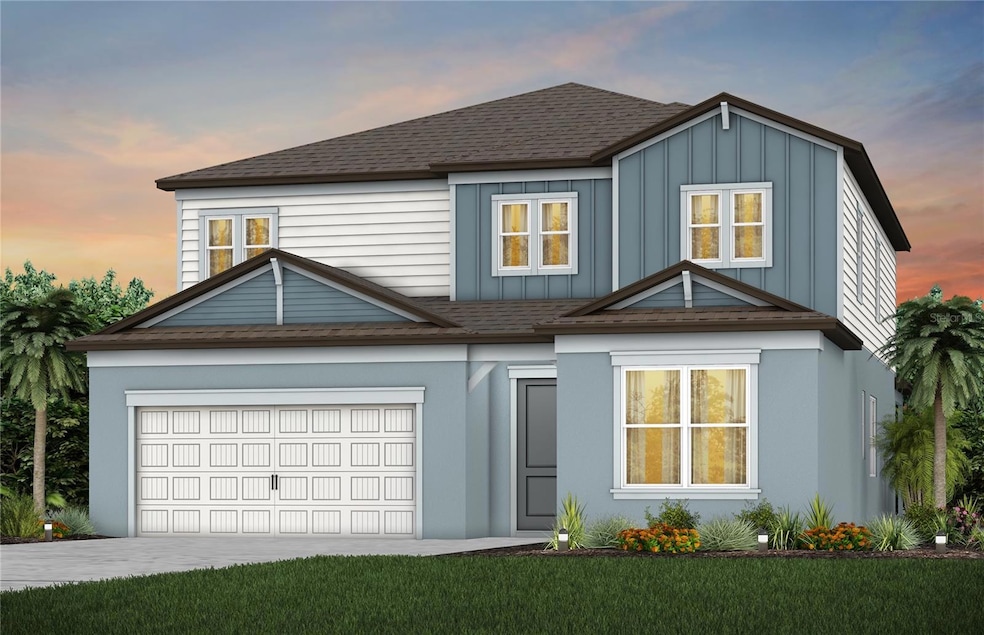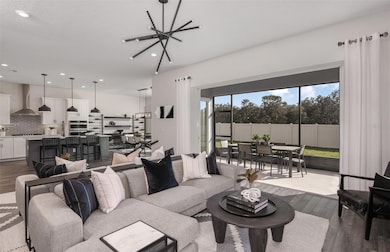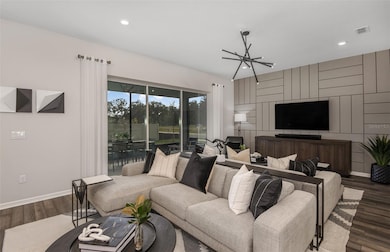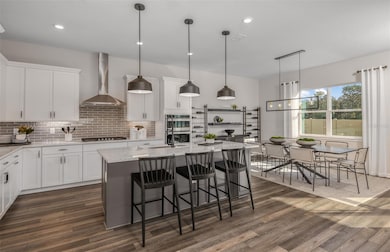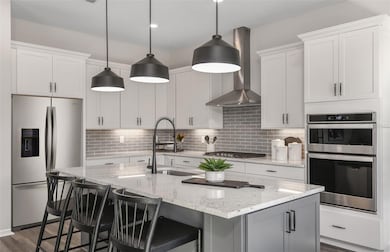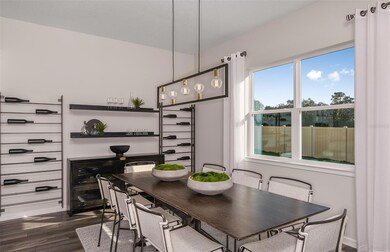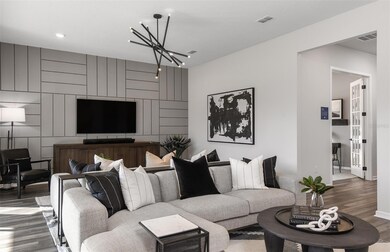34780 Lowery Trail Zephyrhills, FL 33541
Two Rivers NeighborhoodEstimated payment $4,249/month
Highlights
- Under Construction
- Open Floorplan
- Loft
- Pond View
- Florida Architecture
- Corner Lot
About This Home
Under Construction. Pulte Homes is Now Selling in Two Rivers! Two Rivers is a master-planned community near Wesley Chapel that is enveloped by woodlands, grasslands, and waters. Amenities will include a clubhouse with a resort-style pool, fitness center, nature trails, parks, shared green spaces, and so much more. Featuring the new, consumer-inspired Scarlett floor plan with an open-concept home design, this home has the designer finishes you've been looking for. The upgraded, gourmet kitchen showcases a center island and a large single-bowl sink with an upgraded white cabinet, granite countertops with 9”x11” tiled backsplash, an oversized pantry, and Whirlpool stainless steel appliances including a dishwasher, built-in oven and microwave, and stovetop with range hood. The Owner’s bath has dual sinks and a walk-in shower with shower niche. The secondary bathroom has a tile shower surround at tub. There is 9”x36” tile flooring in the main living areas and flex room, baths and laundry room, and stain-resistant carpet in the bedrooms and loft. This home makes great use of space with a 1st-floor bedroom with private full bath, a spacious loft, a convenient 2nd-floor laundry room, walk-in closets in every bedroom, storage under the stairs, a large, covered lanai, and a 3-car tandem garage.
Additional upgrades include LED downlights in the gathering room, 8’ interior doors on the first floor, floor outlet, a pocket sliding glass door to the lanai, 4 LED downlights, and a Smart Home technology package with a video doorbell.
Listing Agent
PULTE REALTY OF WEST FLORIDA LLC Brokerage Phone: 813-696-3050 License #3274915 Listed on: 07/14/2025
Home Details
Home Type
- Single Family
Year Built
- Built in 2025 | Under Construction
Lot Details
- 6,599 Sq Ft Lot
- North Facing Home
- Corner Lot
- Irrigation Equipment
- Landscaped with Trees
- Property is zoned MPUD
HOA Fees
Parking
- 3 Car Attached Garage
- Tandem Parking
- Garage Door Opener
- Driveway
Home Design
- Home is estimated to be completed on 10/28/25
- Florida Architecture
- Slab Foundation
- Shingle Roof
- Block Exterior
- Stucco
Interior Spaces
- 3,575 Sq Ft Home
- 2-Story Property
- Open Floorplan
- Built-In Features
- Low Emissivity Windows
- Living Room
- Den
- Loft
- Storage Room
- Pond Views
- Smart Home
Kitchen
- Eat-In Kitchen
- Dinette
- Walk-In Pantry
- Built-In Oven
- Cooktop with Range Hood
- Microwave
- Dishwasher
- Solid Surface Countertops
- Disposal
Flooring
- Carpet
- Concrete
- Tile
Bedrooms and Bathrooms
- 5 Bedrooms
- Primary Bedroom Upstairs
- En-Suite Bathroom
- Walk-In Closet
Laundry
- Laundry Room
- Laundry on upper level
Outdoor Features
- Covered Patio or Porch
- Rain Gutters
Schools
- Chester W Taylor Elemen Elementary School
- Raymond B Stewart Middle School
- Zephryhills High School
Utilities
- Central Air
- Heat Pump System
- Thermostat
- Underground Utilities
- Tankless Water Heater
- Phone Available
- Cable TV Available
Community Details
- Access Management/ Richard Colon Association, Phone Number (813) 421-9898
- First Service Residential Association, Phone Number (917) 578-3438
- Built by PULTE HOME COMPANY, LLC
- Two Rivers Subdivision, Scarlett Floorplan
Listing and Financial Details
- Visit Down Payment Resource Website
- Legal Lot and Block 1 / 35
- Assessor Parcel Number 31-26-21-0160-03500-0010
- $1,966 per year additional tax assessments
Map
Home Values in the Area
Average Home Value in this Area
Property History
| Date | Event | Price | List to Sale | Price per Sq Ft |
|---|---|---|---|---|
| 11/04/2025 11/04/25 | Price Changed | $662,510 | +0.1% | $185 / Sq Ft |
| 11/03/2025 11/03/25 | Price Changed | $661,740 | +0.2% | $185 / Sq Ft |
| 10/17/2025 10/17/25 | Price Changed | $660,540 | +5.6% | $185 / Sq Ft |
| 09/22/2025 09/22/25 | Price Changed | $625,540 | -0.8% | $175 / Sq Ft |
| 09/04/2025 09/04/25 | Price Changed | $630,540 | 0.0% | $176 / Sq Ft |
| 08/19/2025 08/19/25 | Price Changed | $630,480 | +0.3% | $176 / Sq Ft |
| 08/18/2025 08/18/25 | Price Changed | $628,480 | 0.0% | $176 / Sq Ft |
| 07/14/2025 07/14/25 | For Sale | $628,660 | -- | $176 / Sq Ft |
Source: Stellar MLS
MLS Number: TB8404957
- 34746 Lowery Trail
- 34708 Lowery Trail
- 35060 Colstrip Trail
- 35108 Colstrip Trail
- 1654 Suttonset Trail
- 34614 Legacy Acres Dr
- 1664 Drummond Point
- 1697 Suttonset Trail
- 1739 Suttonset Trail
- 1682 Drummond Point
- 1704 Suttonset Trail
- 1626 Fallon Pass
- 35172 Colstrip Trail
- 1726 Suttonset Trail
- 1740 Suttonset Trail
- 1748 Suttonset Trail
- 1599 Valier Point
- 1659 Valier Point
- 1683 Valier Point
- 1576 Valier Point
- 35482 Big Hawk Dr
- 35436 Big Hawk Dr
- 35311 Big Hawk Dr
- 35335 Big Hawk Dr
- 34142 Polacca Ln
- 2198 Hallier Cove
- 34109 Tributary Ct
- 33912 Anchor Light Ln
- 35461 Ackley Trace
- 34328 Redwood Dawn Ln
- 34012 Jasper Stone Dr
- 2917 Flowering Moss Run
- 33996 Jasper Stone Dr
- 2855 Maiden Grass Isle
- 2894 Peony Pr Ln
- 34395 Sorrel Mint Dr
- 35950 Sunflower Hill Dr
- 34275 Sorrel Mint Dr
- 34044 Sorrel Mint Dr
- 33427 Landsman Loop
