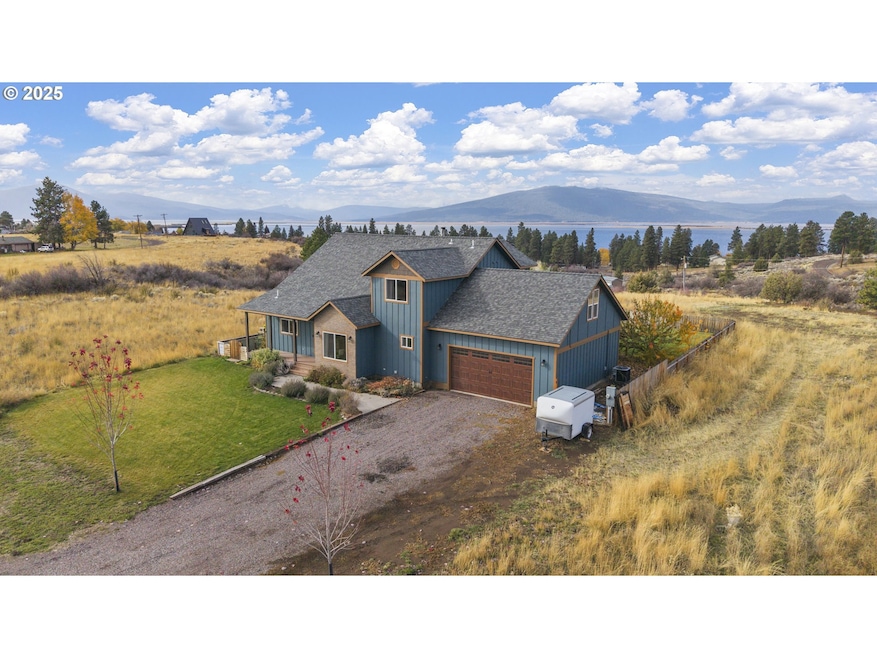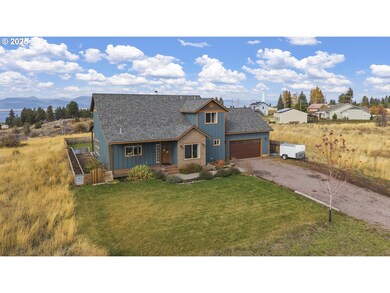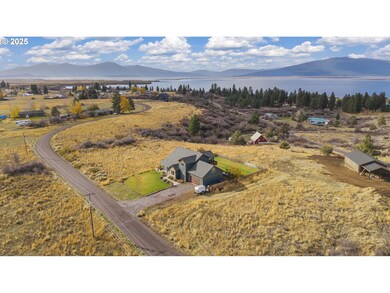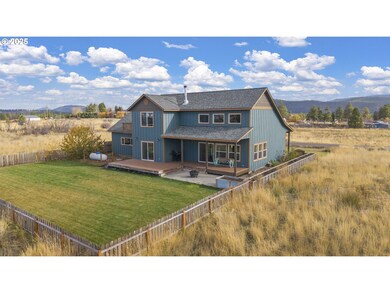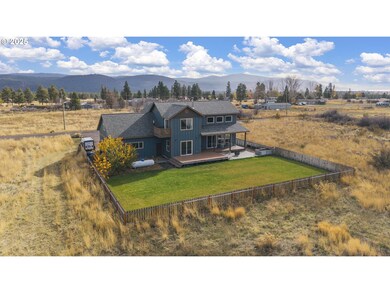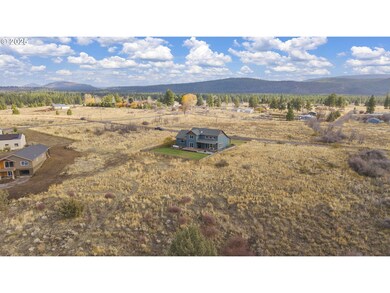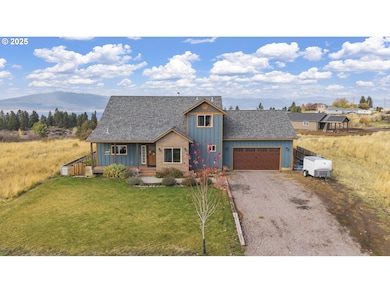34786 Pleasant View Rd Chiloquin, OR 97624
Estimated payment $2,768/month
Highlights
- RV Access or Parking
- Heated Floors
- Bluff on Lot
- Lake View
- Built-In Refrigerator
- Covered Deck
About This Home
A remarkable opportunity in Southern Oregon! This beautiful custom home overlooks Agency Lake and the Cascade mountains with its' breathtaking sunset views and abundant wildlife, an idyllic retreat for the remote worker or anyone looking to escape the noise of city life. This home earned over $40,000 in short term rental income from April-September! Lovingly handcrafted from top to bottom, the home features an expansive great room with 18 foot ceilings, a gourmet kitchen, and highly efficient wood stove. Enjoy custom cabinets, a 36" gas cooktop, dual ovens and granite countertops, plus heated tile floors in the primary bath! 3 bedrooms, a large bonus room, and an office nook means all of the space you need and then some. The highlights of the exterior include a fenced yard with raised garden beds, irrigation, and both covered and uncovered decks. The minimal HOA fees cover unlimited water, road maintenance, and lake access! All this and more just 35 minutes from Crater Lake National Park and Klamath Falls. Whether for your own personal use or an investment property, this home is a rare and exceptional opportunity, don't miss out!
Home Details
Home Type
- Single Family
Est. Annual Taxes
- $2,271
Year Built
- Built in 2020
Lot Details
- 0.27 Acre Lot
- Fenced
- Bluff on Lot
- Level Lot
- Sprinkler System
- Private Yard
- Garden
- Raised Garden Beds
HOA Fees
- $17 Monthly HOA Fees
Parking
- 2 Car Attached Garage
- Oversized Parking
- Garage Door Opener
- Driveway
- RV Access or Parking
- Controlled Entrance
Property Views
- Lake
- Mountain
- Territorial
Home Design
- Farmhouse Style Home
- Brick Exterior Construction
- Stem Wall Foundation
- Composition Roof
- Board and Batten Siding
- Concrete Perimeter Foundation
Interior Spaces
- 2,358 Sq Ft Home
- 2-Story Property
- Furnished
- Sound System
- Vaulted Ceiling
- Ceiling Fan
- Wood Burning Stove
- Wood Burning Fireplace
- Double Pane Windows
- Vinyl Clad Windows
- Mud Room
- Family Room
- Living Room
- Dining Room
- Den
- Bonus Room
- Security Lights
- Washer and Dryer
Kitchen
- Built-In Double Convection Oven
- Down Draft Cooktop
- Built-In Refrigerator
- Plumbed For Ice Maker
- Dishwasher
- Stainless Steel Appliances
- ENERGY STAR Qualified Appliances
- Cooking Island
- Kitchen Island
- Granite Countertops
- Tile Countertops
- Disposal
Flooring
- Wood
- Wall to Wall Carpet
- Heated Floors
- Tile
Bedrooms and Bathrooms
- 3 Bedrooms
- Dual Flush Toilets
- Soaking Tub
Eco-Friendly Details
- ENERGY STAR Qualified Equipment for Heating
Outdoor Features
- Balcony
- Covered Deck
- Covered Patio or Porch
Schools
- Chiloquin Elementary And Middle School
- Chiloquin High School
Utilities
- 95% Forced Air Zoned Heating and Cooling System
- Heating System Uses Propane
- Heating System Uses Wood
- Shared Well
- Septic Tank
- High Speed Internet
Listing and Financial Details
- Assessor Parcel Number 240876
Community Details
Overview
- Oregon Shores Recreational Club Association, Phone Number (541) 783-2033
Recreation
- Snow Removal
Map
Home Values in the Area
Average Home Value in this Area
Tax History
| Year | Tax Paid | Tax Assessment Tax Assessment Total Assessment is a certain percentage of the fair market value that is determined by local assessors to be the total taxable value of land and additions on the property. | Land | Improvement |
|---|---|---|---|---|
| 2025 | $2,342 | $244,380 | -- | -- |
| 2024 | $2,271 | $237,270 | -- | -- |
| 2023 | $2,182 | $181,130 | $17,560 | $163,570 |
| 2022 | $2,079 | $223,660 | $0 | $0 |
| 2021 | $2,010 | $211,720 | $0 | $0 |
| 2020 | $80 | $6,680 | $0 | $0 |
| 2019 | $80 | $6,680 | $0 | $0 |
| 2018 | $109 | $9,820 | $0 | $0 |
| 2017 | $135 | $12,590 | $0 | $0 |
| 2016 | $131 | $12,110 | $0 | $0 |
| 2015 | $130 | $12,110 | $0 | $0 |
| 2014 | $114 | $10,620 | $0 | $0 |
| 2013 | -- | $10,620 | $0 | $0 |
Property History
| Date | Event | Price | List to Sale | Price per Sq Ft |
|---|---|---|---|---|
| 09/22/2025 09/22/25 | For Sale | $485,000 | -- | $206 / Sq Ft |
Purchase History
| Date | Type | Sale Price | Title Company |
|---|---|---|---|
| Warranty Deed | $25,000 | -- | |
| Warranty Deed | $25,000 | -- | |
| Warranty Deed | -- | None Available | |
| Warranty Deed | -- | None Available |
Source: Regional Multiple Listing Service (RMLS)
MLS Number: 620589386
APN: R240876
- 0 Cloutier Dr Unit 8 220209194
- 0 Pleasant View Rd Unit 10
- 0 Pleasant View Rd Unit Lot 37 220204007
- 0 Pleasant View Rd Unit 220204724
- 11 & 12 Pleasant View Rd
- 0 Meadow View Dr Unit Oregon Shores Unit 2
- 0 Meadow View Dr Unit 4 220187622
- NKA Block 44 Lot 41 Dawn Loop
- 0 Oregon Shores Dr Unit 25394266
- 0 Oregon Shores Dr Unit 17 220195123
- 0 Oregon Shores Dr Unit 18 491638861
- 0 Oregon Shores Dr Unit 24 220191989
- 0 Juniper Wood Place
- Lot 13 Meadowview Dr
- 0 Margi Way Unit 3007607
- 3146 Lake Forest Rd
- 00 Kerry Dr Unit 17
- 00 Treeland Ct Unit 1
- 0 Kerry Dr Unit Lot 9 220202125
- 0 Kerry Dr Unit 44 220182143
