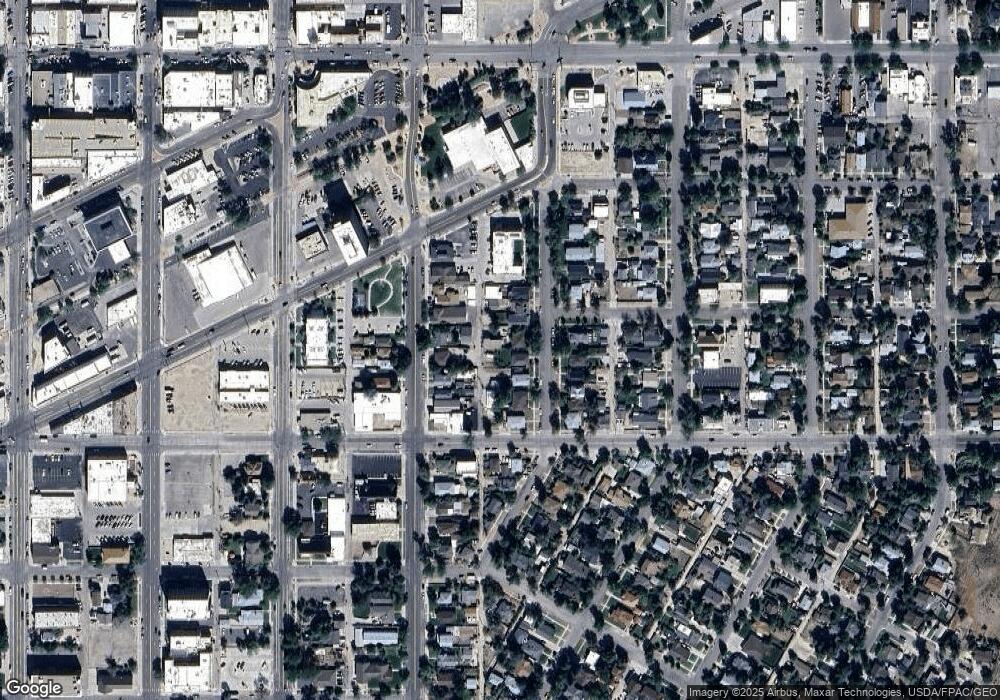348 & 348 1/2 S Kimball St Casper, WY 82601
Central Casper Neighborhood
6
Beds
3
Baths
2,886
Sq Ft
7,841
Sq Ft Lot
About This Home
This home is located at 348 & 348 1/2 S Kimball St, Casper, WY 82601. 348 & 348 1/2 S Kimball St is a home located in Natrona County with nearby schools including St. Anthony Tri-Parish Catholic School.
Create a Home Valuation Report for This Property
The Home Valuation Report is an in-depth analysis detailing your home's value as well as a comparison with similar homes in the area
Home Values in the Area
Average Home Value in this Area
Tax History Compared to Growth
Map
Nearby Homes
- 432 S Park St
- 522 S Park St
- 531 S Kimball St
- 969 S Grant St
- 46000 U S Highway 20
- 623 S Wolcott St
- 205 E 8th St
- 340 S David St
- 336 S David St
- 1010 S Durbin St
- 501 S Jackson St
- 1007 S Wolcott St
- 835 S Ash St
- 1117 S Lincoln St
- 814 S Washington St
- 1302 E 7th St
- 1244 S Durbin St
- 603 E 13th St
- 1227 S Center St
- 914 S Melrose St
- 348 S Kimball St Unit 4th Street
- 348 S Kimball St Unit E. 4th
- 348 & 348 1/2 S Kimball St
- 342 S Kimball St
- 356 S Kimball St
- 356 S Kimball St Unit 3rd
- 404.5 S Kimball St
- 406 S Kimball St Unit (upstairs in back)
- 416 S Kimball St
- 347 S Beech St
- 351 S Beech St
- 343 S Kimball St
- 333 S Beech St
- 426 S Kimball St
- 405 S Kimball St
- 333 S Kimball St
- 333 S Kimball St Unit 4th
- 401 E Collins Dr
- 415 S Beech St
- 415 S Kimball St
