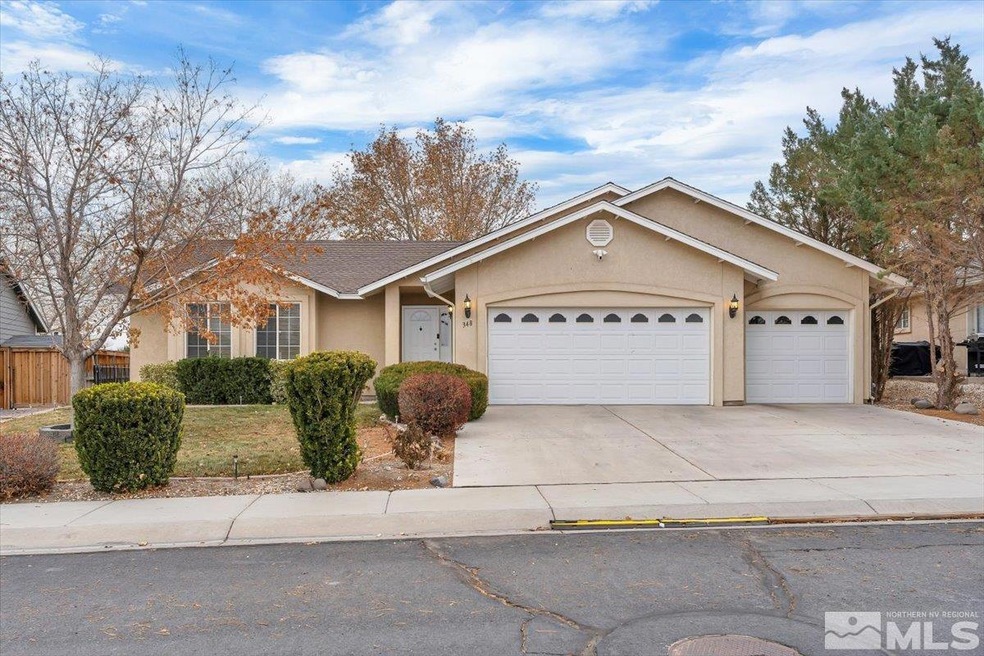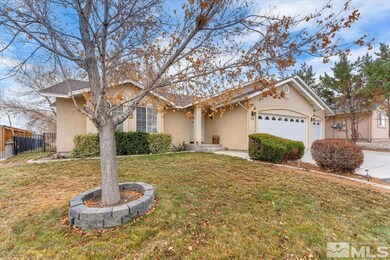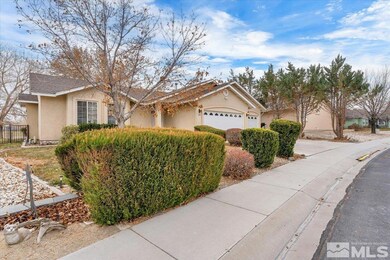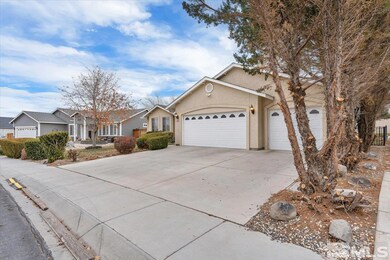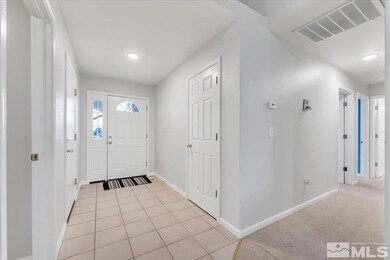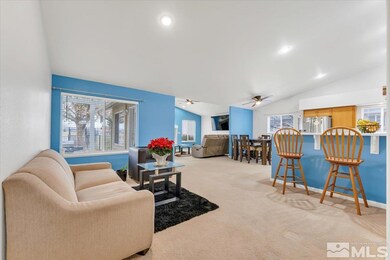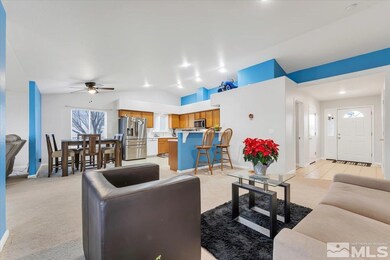
348 Ben's Way Fernley, NV 89408
Highlights
- On Golf Course
- Jetted Tub in Primary Bathroom
- High Ceiling
- Wood Burning Stove
- Separate Formal Living Room
- 3 Car Attached Garage
About This Home
As of February 2025What a gem! This beautiful open floor plan home features 3 bedrooms, 2 bath, 3 car garage, recently painted two-tone interior paint through out the home, recessed lighting, high ceilings, ceiling fans and plenty of natural light that comes through the windows. You and your family can appreciate the gorgeous view of the golf course from inside the home or while relaxing in the backyard. The home also has a handicap bathroom
Last Agent to Sell the Property
Keller Williams Group One Inc. License #S.67956 Listed on: 12/14/2024

Home Details
Home Type
- Single Family
Est. Annual Taxes
- $2,320
Year Built
- Built in 2001
Lot Details
- 6,970 Sq Ft Lot
- On Golf Course
- Back Yard Fenced
- Landscaped
- Level Lot
- Front and Back Yard Sprinklers
- Property is zoned NR1
HOA Fees
- $8 Monthly HOA Fees
Parking
- 3 Car Attached Garage
Property Views
- Golf Course
- Mountain
Home Design
- Pitched Roof
- Stick Built Home
- Stucco
Interior Spaces
- 1,663 Sq Ft Home
- 1-Story Property
- High Ceiling
- Ceiling Fan
- Wood Burning Stove
- Double Pane Windows
- Family Room with Fireplace
- Separate Formal Living Room
- Open Floorplan
- Carpet
- Crawl Space
Kitchen
- Breakfast Bar
- Built-In Oven
- Microwave
- Dishwasher
- No Kitchen Appliances
- Disposal
Bedrooms and Bathrooms
- 3 Bedrooms
- Walk-In Closet
- 2 Full Bathrooms
- Dual Sinks
- Jetted Tub in Primary Bathroom
- Primary Bathroom includes a Walk-In Shower
Laundry
- Laundry Room
- Laundry Cabinets
Outdoor Features
- Breezeway
Schools
- East Valley Elementary School
- Silver Stage Middle School
- Fernley High School
Utilities
- Refrigerated Cooling System
- Central Air
- Heating System Uses Natural Gas
- Gas Water Heater
Community Details
- Equus Management Association, Phone Number (775) 852-2224
- The community has rules related to covenants, conditions, and restrictions
Listing and Financial Details
- Home warranty included in the sale of the property
- Assessor Parcel Number 02053514
Ownership History
Purchase Details
Home Financials for this Owner
Home Financials are based on the most recent Mortgage that was taken out on this home.Purchase Details
Home Financials for this Owner
Home Financials are based on the most recent Mortgage that was taken out on this home.Purchase Details
Home Financials for this Owner
Home Financials are based on the most recent Mortgage that was taken out on this home.Purchase Details
Home Financials for this Owner
Home Financials are based on the most recent Mortgage that was taken out on this home.Similar Homes in Fernley, NV
Home Values in the Area
Average Home Value in this Area
Purchase History
| Date | Type | Sale Price | Title Company |
|---|---|---|---|
| Bargain Sale Deed | -- | Core Title Group | |
| Bargain Sale Deed | $415,000 | Core Title Group Llc | |
| Bargain Sale Deed | $370,000 | Landmark Title | |
| Bargain Sale Deed | $173,500 | Western Title Co |
Mortgage History
| Date | Status | Loan Amount | Loan Type |
|---|---|---|---|
| Open | $414,900 | VA | |
| Previous Owner | $363,298 | FHA | |
| Previous Owner | $187,030 | VA | |
| Previous Owner | $188,600 | VA | |
| Previous Owner | $173,500 | VA | |
| Previous Owner | $75,482 | New Conventional |
Property History
| Date | Event | Price | Change | Sq Ft Price |
|---|---|---|---|---|
| 02/28/2025 02/28/25 | Sold | $414,900 | 0.0% | $249 / Sq Ft |
| 01/23/2025 01/23/25 | Pending | -- | -- | -- |
| 12/13/2024 12/13/24 | For Sale | $414,900 | +12.1% | $249 / Sq Ft |
| 08/31/2023 08/31/23 | Sold | $370,000 | 0.0% | $222 / Sq Ft |
| 08/02/2023 08/02/23 | Pending | -- | -- | -- |
| 07/17/2023 07/17/23 | Price Changed | $370,000 | -3.9% | $222 / Sq Ft |
| 06/30/2023 06/30/23 | For Sale | $385,000 | -- | $232 / Sq Ft |
Tax History Compared to Growth
Tax History
| Year | Tax Paid | Tax Assessment Tax Assessment Total Assessment is a certain percentage of the fair market value that is determined by local assessors to be the total taxable value of land and additions on the property. | Land | Improvement |
|---|---|---|---|---|
| 2025 | $2,063 | $114,793 | $47,250 | $67,543 |
| 2024 | $2,320 | $115,364 | $47,250 | $68,113 |
| 2023 | $2,320 | $111,084 | $47,250 | $63,834 |
| 2022 | $2,100 | $106,108 | $47,250 | $58,858 |
| 2021 | $2,075 | $99,466 | $42,000 | $57,466 |
| 2020 | $982 | $97,189 | $42,000 | $55,189 |
| 2019 | $980 | $81,213 | $28,000 | $53,213 |
| 2018 | $996 | $73,326 | $21,350 | $51,976 |
| 2017 | $984 | $64,270 | $12,250 | $52,020 |
| 2016 | $805 | $55,188 | $5,250 | $49,938 |
| 2015 | $855 | $46,326 | $5,250 | $41,076 |
| 2014 | $1,737 | $37,154 | $5,250 | $31,904 |
Agents Affiliated with this Home
-
Janet Melendrez

Seller's Agent in 2025
Janet Melendrez
Keller Williams Group One Inc.
(775) 240-2844
129 Total Sales
-
Theresa Thomson

Buyer's Agent in 2025
Theresa Thomson
Sierra Nevada Properties
(775) 721-4582
130 Total Sales
-
Angelica Reyes

Seller's Agent in 2023
Angelica Reyes
JMG Real Estate
(775) 351-9265
115 Total Sales
Map
Source: Northern Nevada Regional MLS
MLS Number: 240015317
APN: 020-535-14
- 337 Bens Way
- 1716 Bunker Ct
- 1724 Pro Ct
- 372 Kim Ct
- 240 Mary Lou Ln
- 219 Mary Lou Ln
- 239 Mary Lou Ln
- 322 Bens Way
- 203 Mary Lou Ln
- 298 Fallen Leaf Ln
- 1905 Seven Iron Ct
- 279 Jordan Ct
- 1117 Dixie Ln
- 1103 Dixie Ln
- 231 Amber Ct
- 103 Desert Lakes Dr
- 165 Desert Springs Ln
- 4255 E Highway 50a
- 225 Poppy Hills Dr
- 770 Divot Dr
