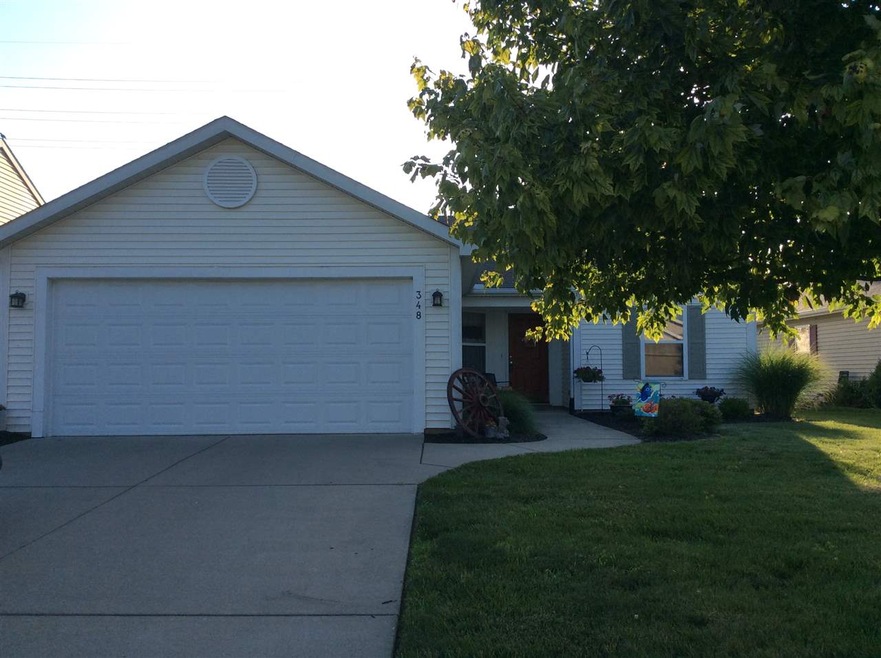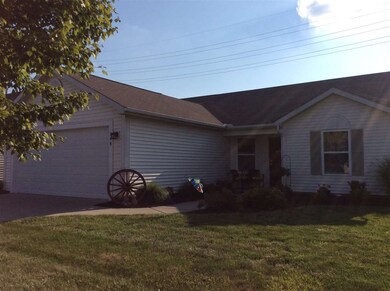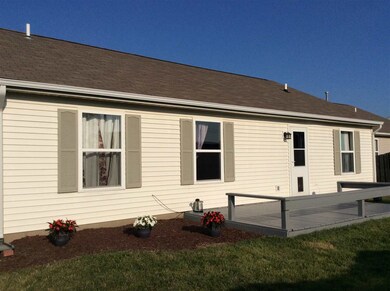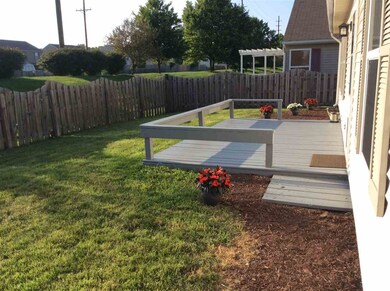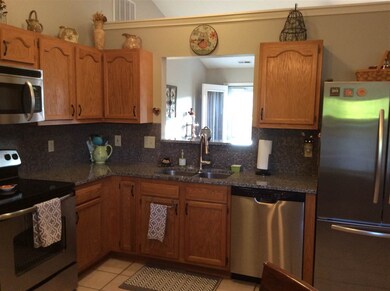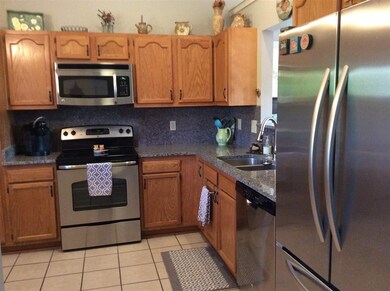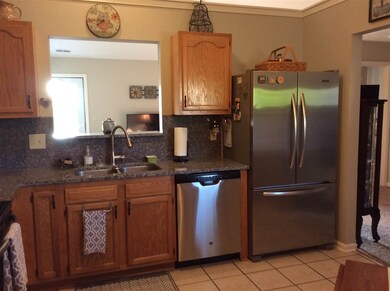
348 Blakely Dr Lafayette, IN 47905
Highlights
- Ranch Style House
- Solid Surface Countertops
- Eat-In Kitchen
- Wyandotte Elementary School Rated A-
- 2 Car Attached Garage
- Double Pane Windows
About This Home
As of October 2022Nicely updated kitchen with granite counter tops, tile back splash, stainless steel appliances. Nicely decorated and landscaped. Close to shopping, interstate and bus route.
Last Agent to Sell the Property
Valerie Tyson
BerkshireHathaway HS IN Realty Listed on: 07/11/2016

Last Buyer's Agent
Meg Howlett
F.C. Tucker/Shook

Home Details
Home Type
- Single Family
Est. Annual Taxes
- $408
Year Built
- Built in 2002
Lot Details
- 7,405 Sq Ft Lot
- Lot Dimensions are 50 x 150
- Wood Fence
- Level Lot
HOA Fees
- $11 Monthly HOA Fees
Parking
- 2 Car Attached Garage
- Garage Door Opener
Home Design
- Ranch Style House
- Asphalt Roof
- Vinyl Construction Material
Interior Spaces
- Ceiling Fan
- Double Pane Windows
- Insulated Doors
Kitchen
- Eat-In Kitchen
- Solid Surface Countertops
Flooring
- Carpet
- Tile
Bedrooms and Bathrooms
- 3 Bedrooms
- 2 Full Bathrooms
Additional Features
- Energy-Efficient HVAC
- Patio
- Suburban Location
- Central Air
Community Details
- Laundry Facilities
Listing and Financial Details
- Assessor Parcel Number 79-08-30-252-011.000-009
Ownership History
Purchase Details
Home Financials for this Owner
Home Financials are based on the most recent Mortgage that was taken out on this home.Purchase Details
Home Financials for this Owner
Home Financials are based on the most recent Mortgage that was taken out on this home.Purchase Details
Home Financials for this Owner
Home Financials are based on the most recent Mortgage that was taken out on this home.Purchase Details
Home Financials for this Owner
Home Financials are based on the most recent Mortgage that was taken out on this home.Purchase Details
Purchase Details
Purchase Details
Home Financials for this Owner
Home Financials are based on the most recent Mortgage that was taken out on this home.Purchase Details
Home Financials for this Owner
Home Financials are based on the most recent Mortgage that was taken out on this home.Purchase Details
Home Financials for this Owner
Home Financials are based on the most recent Mortgage that was taken out on this home.Similar Homes in Lafayette, IN
Home Values in the Area
Average Home Value in this Area
Purchase History
| Date | Type | Sale Price | Title Company |
|---|---|---|---|
| Warranty Deed | -- | -- | |
| Warranty Deed | -- | -- | |
| Warranty Deed | -- | -- | |
| Warranty Deed | $70,000 | -- | |
| Sheriffs Deed | $88,200 | -- | |
| Interfamily Deed Transfer | -- | None Available | |
| Warranty Deed | -- | -- | |
| Warranty Deed | -- | -- | |
| Warranty Deed | -- | -- |
Mortgage History
| Date | Status | Loan Amount | Loan Type |
|---|---|---|---|
| Open | $205,145 | New Conventional | |
| Previous Owner | $123,393 | New Conventional | |
| Previous Owner | $79,000 | New Conventional | |
| Previous Owner | $59,500 | New Conventional | |
| Previous Owner | $86,400 | Unknown | |
| Previous Owner | $86,400 | Fannie Mae Freddie Mac | |
| Previous Owner | $102,628 | FHA |
Property History
| Date | Event | Price | Change | Sq Ft Price |
|---|---|---|---|---|
| 10/14/2022 10/14/22 | Sold | $211,500 | +0.7% | $191 / Sq Ft |
| 09/10/2022 09/10/22 | Pending | -- | -- | -- |
| 09/08/2022 09/08/22 | For Sale | $210,000 | +75.0% | $189 / Sq Ft |
| 08/31/2016 08/31/16 | Sold | $120,000 | +0.8% | $108 / Sq Ft |
| 07/19/2016 07/19/16 | Pending | -- | -- | -- |
| 07/11/2016 07/11/16 | For Sale | $119,000 | +14.4% | $107 / Sq Ft |
| 10/15/2013 10/15/13 | Sold | $104,000 | -5.4% | $94 / Sq Ft |
| 10/02/2013 10/02/13 | Pending | -- | -- | -- |
| 07/15/2013 07/15/13 | For Sale | $109,900 | +57.0% | $99 / Sq Ft |
| 05/01/2013 05/01/13 | Sold | $70,000 | -22.1% | $63 / Sq Ft |
| 04/11/2013 04/11/13 | Pending | -- | -- | -- |
| 01/28/2013 01/28/13 | For Sale | $89,900 | -- | $81 / Sq Ft |
Tax History Compared to Growth
Tax History
| Year | Tax Paid | Tax Assessment Tax Assessment Total Assessment is a certain percentage of the fair market value that is determined by local assessors to be the total taxable value of land and additions on the property. | Land | Improvement |
|---|---|---|---|---|
| 2024 | $963 | $170,800 | $22,200 | $148,600 |
| 2023 | $841 | $157,500 | $22,200 | $135,300 |
| 2022 | $858 | $149,700 | $22,200 | $127,500 |
| 2021 | $722 | $133,900 | $22,200 | $111,700 |
| 2020 | $589 | $119,600 | $22,200 | $97,400 |
| 2019 | $535 | $113,600 | $22,200 | $91,400 |
| 2018 | $480 | $108,200 | $22,200 | $86,000 |
| 2017 | $459 | $104,800 | $22,200 | $82,600 |
| 2016 | $439 | $103,300 | $22,200 | $81,100 |
| 2014 | $379 | $96,800 | $22,200 | $74,600 |
| 2013 | $363 | $92,700 | $22,200 | $70,500 |
Agents Affiliated with this Home
-
M
Seller's Agent in 2022
Meg Howlett
F.C. Tucker/Shook
-

Buyer's Agent in 2022
Elizabeth Hobbs
Keller Williams Lafayette
(317) 459-1966
134 Total Sales
-
V
Seller's Agent in 2016
Valerie Tyson
BerkshireHathaway HS IN Realty
-
D
Seller's Agent in 2013
Daryl Slucter
BerkshireHathaway HS IN Realty
-

Seller's Agent in 2013
Brett Lueken
Century 21 The Lueken Group
(765) 586-8524
119 Total Sales
Map
Source: Indiana Regional MLS
MLS Number: 201632190
APN: 79-08-30-252-011.000-009
- 379 Chapelhill Dr
- 209 N Wilmington Ln
- 397 Bluegrass Dr
- 5116 Stable Dr
- 301 Gallop Dr
- 5480 Heritage Dr
- 883 Belgian Ln
- 457 Elbridge Ln
- 6112 Helmsdale Dr
- 44 Churchill Ct
- 54 Churchill Ct
- 323 Haddington Ln
- 326 Double Tree Dr
- 373 Folkston (Lot 252) Way
- 391 Folkston (Lot 254) Way
- 332 N Brookfield Dr
- 44 Fairfieldview Ct
- 197 Folkston Way
- 239 Wallingford St
- 6471 Wallingford St
