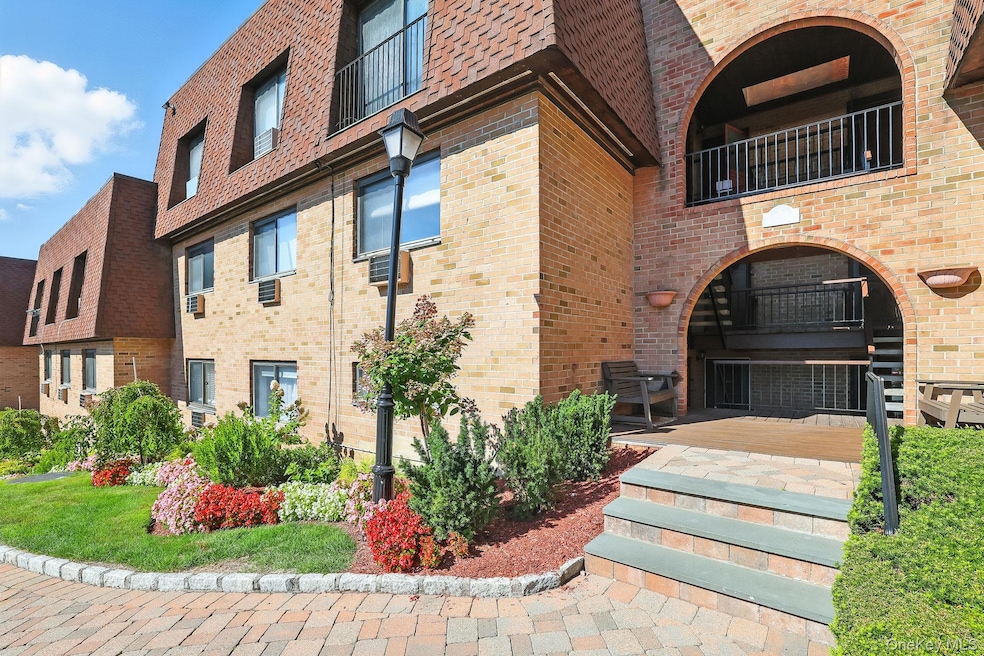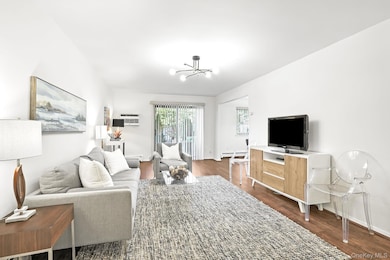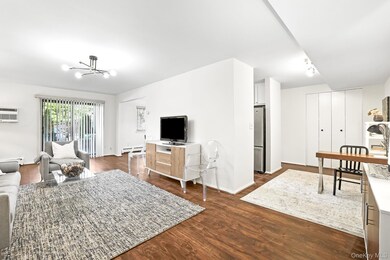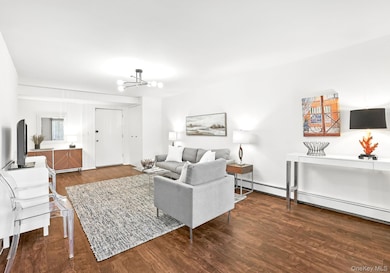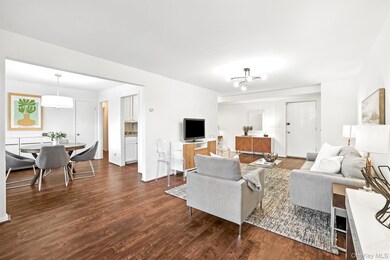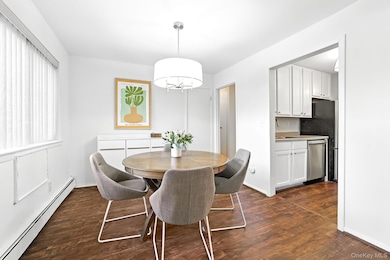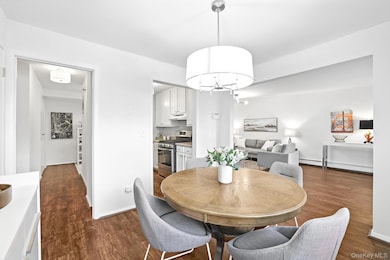348 Central Park Ave Unit C15 Scarsdale, NY 10583
Estimated payment $2,489/month
Highlights
- End Unit
- Covered Patio or Porch
- Galley Kitchen
- Edgemont Junior/Senior High School Rated A+
- Formal Dining Room
- Walk-In Closet
About This Home
Move right in to this spacious end-unit in the Edgemont school district which offers a perfect blend of space, flexibility, and community amenities. The flexible layout offers generously sized rooms and abundant storage, including two entry closets, a WIC in the primary suite, double closets in the second bedroom, linen and a bonus closet in the dining room, perfect for creating a multi-use space. Outside, enjoy the nearby amenities, complete with a playground and pool just steps away. Dog lovers will appreciate the pet-friendly complex (up to 40 lbs), complete with a dedicated dog "beach." This home enjoys a peaceful setting, with green space behind the bedrooms that provides a feeling of privacy.
Listing Agent
Houlihan Lawrence Inc. Brokerage Phone: 914-833-0420 License #30NE1156370 Listed on: 09/03/2025

Property Details
Home Type
- Co-Op
Year Built
- Built in 1970
Home Design
- Garden Home
- Brick Exterior Construction
Interior Spaces
- 1,141 Sq Ft Home
- Ceiling Fan
- Formal Dining Room
- Home Security System
Kitchen
- Galley Kitchen
- Dishwasher
Bedrooms and Bathrooms
- 2 Bedrooms
- En-Suite Primary Bedroom
- Walk-In Closet
- 2 Full Bathrooms
Parking
- Parking Lot
- Assigned Parking
Schools
- Seely Place Elementary School
- Edgemont Junior-Senior High Middle School
- Edgemont Junior-Senior High School
Utilities
- Cooling System Mounted To A Wall/Window
- Baseboard Heating
- Heating System Uses Natural Gas
Additional Features
- Covered Patio or Porch
- End Unit
Community Details
Overview
- Association fees include common area maintenance, gas, hot water, pool service, sewer, snow removal, trash, water
Pet Policy
- Limit on the number of pets
- Pet Size Limit
- Dogs and Cats Allowed
Map
Home Values in the Area
Average Home Value in this Area
Property History
| Date | Event | Price | Change | Sq Ft Price |
|---|---|---|---|---|
| 09/03/2025 09/03/25 | For Sale | $395,000 | -- | $346 / Sq Ft |
Source: OneKey® MLS
MLS Number: 901386
- 348 Central Park Ave Unit C-24
- 334 Central Park Ave Unit H9
- 372 Central Park Ave Unit 1C
- 372 Central Park Ave Unit 3U
- 370 Central Park Ave Unit 3D
- 1 Thomas Ct
- 46 Marion Ave
- 6 Sunset Ln
- 508 Central Park Ave Unit 5108
- 31 Club Way
- 150 N Healy Ave
- 42 N Healy Ave
- 3 Campus Place Unit 1C
- 52 Underhill Rd Unit 2B
- 180 E Hartsdale Ave Unit 1G
- 177 E Hartsdale Ave Unit 4C
- 177 E Hartsdale Ave Unit 2Y
- 37 Rockledge Rd Unit M
- 100 E Hartsdale Ave Unit 6HW
- 100 E Hartsdale Ave Unit MiE
- 356 Central Park Ave Unit E 10
- 250 Central Park Ave Unit 5C
- 250 S Central Ave Unit 5L
- 500 Central Park Ave Unit 221
- 180 E Hartsdale Ave Unit 3M
- 140 E Hartsdale Ave Unit 3D
- 140 E Hartsdale Ave Unit 6L
- 9 Oak Way
- 36 Crosshill Rd
- 4 Sage Terrace
- 1191 Post Rd
- 45 Popham Rd Unit 4J
- 45 Popham Rd Unit 5C
- 45 Popham Rd Unit 3F
- 216 S Poe St
- 1235 Post Rd
- 301 Old Cedar Rd
- 84 Harvard Dr
- 4 Browning Ln
- 185 Pinewood Rd
