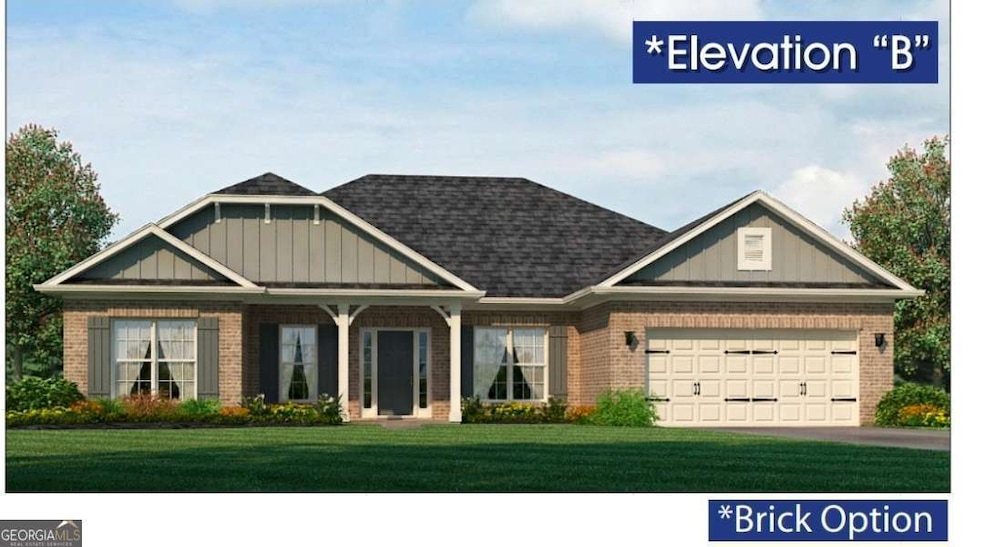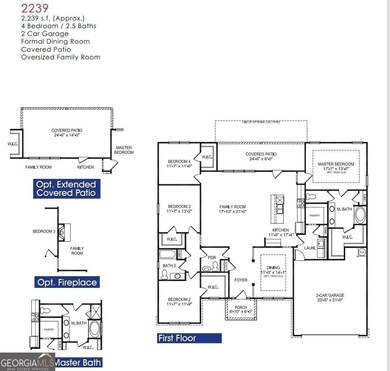348 Charles Ridge Ave Unit 54 Dallas, GA 30157
Estimated payment $2,508/month
Highlights
- City View
- Ranch Style House
- Breakfast Area or Nook
- Wooded Lot
- Solid Surface Countertops
- Walk-In Pantry
About This Home
Welcome to Plan 2239 B-a beautifully designed 4-bedroom, 2.5-bath home that offers the perfect balance of comfort, style, and functionality. From the moment you step inside, you're greeted by a spacious foyer that leads to a formal dining room adorned with elegant shadow boxing for a touch of sophistication. The heart of the home features an open-concept family room and kitchen, ideal for entertaining and everyday living. The family room boasts a cozy fireplace and luxury vinyl plank flooring, creating a warm and inviting atmosphere. The oversized kitchen island, accented with decorative pendant lighting, brings a modern, popular look buyers love. The kitchen is finished with granite countertops, soft-close cabinetry with crown molding, and a large walk-in pantry to meet all your storage needs. The primary suite is your private retreat after a long day, featuring a luxurious bathroom with a tiled, separate shower and soaking tub, plus a spacious walk-in closet. Three additional bedrooms offer flexibility, with one featuring French doors, making it perfect for a guest room, office, or additional living space-whatever suits your lifestyle. Enjoy outdoor living under the covered patio conveniently located off the family room-perfect for morning coffee or evening relaxation. This home truly checks all the boxes for today's homebuyer-style, space, and functionality in a beautiful community setting. Average lot sizes range from half an acre or more. Only $1,000 in Earnest Money to start the home journey process! ***Pictures are for illustration only for the upcoming build.
Home Details
Home Type
- Single Family
Year Built
- 2026
Lot Details
- Wooded Lot
HOA Fees
- $38 Monthly HOA Fees
Parking
- Garage
Home Design
- Home to be built
- Ranch Style House
- Traditional Architecture
- Slab Foundation
- Composition Roof
- Brick Front
Interior Spaces
- 2,239 Sq Ft Home
- Tray Ceiling
- Pendant Lighting
- Double Pane Windows
- Family Room with Fireplace
- Formal Dining Room
- City Views
- Laundry Room
Kitchen
- Breakfast Area or Nook
- Walk-In Pantry
- Oven or Range
- Microwave
- Dishwasher
- Stainless Steel Appliances
- Kitchen Island
- Solid Surface Countertops
- Disposal
Flooring
- Carpet
- Laminate
Bedrooms and Bathrooms
- 4 Main Level Bedrooms
- Split Bedroom Floorplan
- Walk-In Closet
- Double Vanity
- Soaking Tub
- Bathtub Includes Tile Surround
- Separate Shower
Home Security
- Carbon Monoxide Detectors
- Fire and Smoke Detector
Eco-Friendly Details
- Energy-Efficient Appliances
- Energy-Efficient Windows
- Energy-Efficient Insulation
- Energy-Efficient Thermostat
Outdoor Features
- Patio
- Porch
Schools
- Poole Elementary School
- South Paulding Middle School
- Paulding County High School
Utilities
- Forced Air Zoned Heating and Cooling System
- Heat Pump System
- Underground Utilities
- 220 Volts
- Septic Tank
- Cable TV Available
Listing and Financial Details
- Tax Lot 54
Community Details
Overview
- $300 Initiation Fee
- Association fees include management fee
- Bramlett Ridge Subdivision
Amenities
- Laundry Facilities
Map
Home Values in the Area
Average Home Value in this Area
Property History
| Date | Event | Price | List to Sale | Price per Sq Ft |
|---|---|---|---|---|
| 11/07/2025 11/07/25 | Pending | -- | -- | -- |
| 11/04/2025 11/04/25 | For Sale | $394,255 | -- | $176 / Sq Ft |
Source: Georgia MLS
MLS Number: 10637565
- 348 Charles Ridge Ave
- 235 Paces Overlook Trace
- 192 Paces Lakes Point
- 83 Nyishol Way
- Plan 2316 at Bramlett Ridge
- Plan 2604 at Bramlett Ridge
- Plan 1830 at Bramlett Ridge
- Plan 2100 at Bramlett Ridge
- Plan 2239 at Bramlett Ridge
- Plan 2620 at Bramlett Ridge
- 89 Paces Lakes Point
- 306 Cooper Creek Dr
- 342 Paulding Blvd
- 12 Paces Lakes Point
- 294 Paces Lakes Ridge
- 297 Ajo Way
- 1495 Scoggins Rd
- 330 Indian Hills Dr
- 11 Paces Meadows Ln
- 354 Gainesborough Dr


