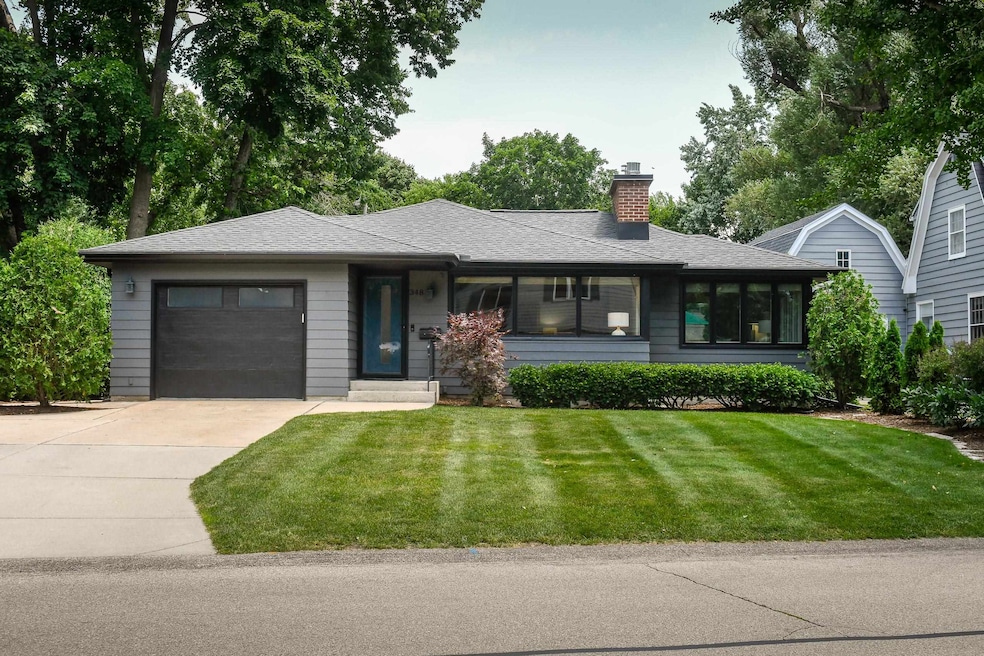
348 Kensington Dr Madison, WI 53704
Highlights
- Open Floorplan
- Wooded Lot
- Wood Flooring
- Craftsman Architecture
- Vaulted Ceiling
- 3-minute walk to Fireman's Park
About This Home
As of August 2025Step into this meticulously maintained and thoughtfully updated mid-century modern home designed by architect William Kaeser, student of Frank Lloyd Wright, in the heart of Maple Bluff. This 3brm+ office, 2bath home blends timeless design with numerous completed updates. New roof & gutters, windows, mechanicals, appliances, fresh paint inside/out and so much more (see Associated Docs for full list of updates). Inside you'll find clean lines, warm natural light, and classic architectural character. The beautifully landscaped yard offers a serene setting, complete with a private paver patio—perfect for entertaining or quiet evenings outdoors. A rare find that combines style, function, and peace of mind. Move right in and enjoy!
Last Agent to Sell the Property
Sprinkman Real Estate License #80364-94 Listed on: 06/23/2025
Home Details
Home Type
- Single Family
Est. Annual Taxes
- $9,664
Year Built
- Built in 1942
Lot Details
- 8,712 Sq Ft Lot
- Level Lot
- Wooded Lot
Home Design
- Craftsman Architecture
- Ranch Style House
- Wood Siding
Interior Spaces
- 1,768 Sq Ft Home
- Open Floorplan
- Vaulted Ceiling
- Wood Burning Fireplace
- Great Room
- Den
- Wood Flooring
Kitchen
- Oven or Range
- Dishwasher
Bedrooms and Bathrooms
- 3 Bedrooms
- 2 Full Bathrooms
- Bathroom on Main Level
- Walk-in Shower
Laundry
- Dryer
- Washer
Basement
- Partial Basement
- Garage Access
- Block Basement Construction
- Crawl Space
Parking
- 1 Car Attached Garage
- Garage Door Opener
- Driveway Level
Outdoor Features
- Patio
- Outdoor Storage
Schools
- Lakeview Elementary School
- Sherman Middle School
- West High School
Utilities
- Forced Air Cooling System
- Tankless Water Heater
- Water Softener
- Cable TV Available
Additional Features
- Low Pile Carpeting
- Property is near a bus stop
Community Details
- Maple Bluff Subdivision
Ownership History
Purchase Details
Home Financials for this Owner
Home Financials are based on the most recent Mortgage that was taken out on this home.Similar Homes in the area
Home Values in the Area
Average Home Value in this Area
Purchase History
| Date | Type | Sale Price | Title Company |
|---|---|---|---|
| Warranty Deed | $425,000 | None Available |
Mortgage History
| Date | Status | Loan Amount | Loan Type |
|---|---|---|---|
| Open | $340,000 | New Conventional | |
| Previous Owner | $176,000 | New Conventional | |
| Previous Owner | $238,500 | New Conventional |
Property History
| Date | Event | Price | Change | Sq Ft Price |
|---|---|---|---|---|
| 08/18/2025 08/18/25 | Sold | $825,000 | +6.5% | $467 / Sq Ft |
| 06/26/2025 06/26/25 | Pending | -- | -- | -- |
| 06/23/2025 06/23/25 | For Sale | $775,000 | +82.4% | $438 / Sq Ft |
| 08/11/2020 08/11/20 | Sold | $425,000 | 0.0% | $240 / Sq Ft |
| 06/21/2020 06/21/20 | Pending | -- | -- | -- |
| 05/20/2020 05/20/20 | For Sale | $425,000 | -- | $240 / Sq Ft |
Tax History Compared to Growth
Tax History
| Year | Tax Paid | Tax Assessment Tax Assessment Total Assessment is a certain percentage of the fair market value that is determined by local assessors to be the total taxable value of land and additions on the property. | Land | Improvement |
|---|---|---|---|---|
| 2024 | $10,096 | $451,200 | $194,000 | $257,200 |
| 2023 | $9,664 | $446,200 | $194,000 | $252,200 |
| 2021 | $8,631 | $438,700 | $194,000 | $244,700 |
| 2020 | $7,748 | $306,000 | $134,000 | $172,000 |
| 2019 | $6,908 | $306,000 | $134,000 | $172,000 |
| 2018 | $6,386 | $306,000 | $134,000 | $172,000 |
| 2017 | $6,286 | $306,000 | $134,000 | $172,000 |
| 2016 | $6,227 | $306,000 | $134,000 | $172,000 |
| 2015 | $6,168 | $306,000 | $134,000 | $172,000 |
| 2014 | -- | $279,900 | $121,600 | $158,300 |
| 2013 | $5,570 | $279,900 | $121,600 | $158,300 |
Agents Affiliated with this Home
-
Lori Murphy

Seller's Agent in 2025
Lori Murphy
Sprinkman Real Estate
(608) 347-2281
20 in this area
73 Total Sales
-
Traci Rose

Buyer's Agent in 2025
Traci Rose
Rose Legacy Real Estate
(920) 210-2121
1 in this area
23 Total Sales
-
Melinda Ferraro
M
Seller's Agent in 2020
Melinda Ferraro
Restaino & Associates
(608) 235-1662
1 in this area
22 Total Sales
-
Chas Martin

Buyer's Agent in 2020
Chas Martin
Sprinkman Real Estate
(608) 334-9042
1 in this area
361 Total Sales
Map
Source: South Central Wisconsin Multiple Listing Service
MLS Number: 2002755
APN: 0709-011-6096-9
- 266 Kensington Dr
- 10 Roxbury Rd
- 151 Lakewood Blvd
- 128 Kensington Dr
- 1317 Oneill Ave
- 421 N Sherman Ave
- 1842 Spohn Ave
- 1726 Schlimgen Ave
- 1401 Loftsgordon Ave
- 1733 Heath Ave
- 825 Mcbride Rd
- 44 Burrows Rd
- 1941 Northwestern Ave
- 1902 Heath Ave
- 7 Harbort Dr
- 2105 Sheridan Dr
- 1914 Sheridan St
- 817 Farwell Dr
- 713 Dexter St
- 46 Fuller Dr





